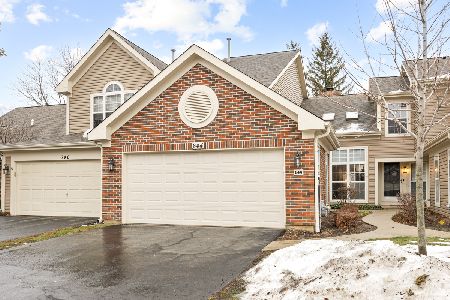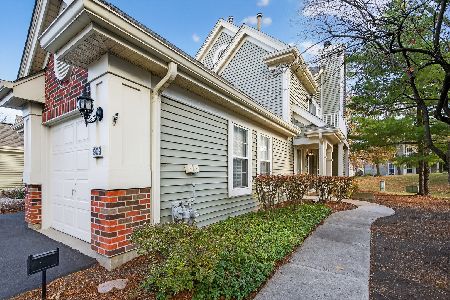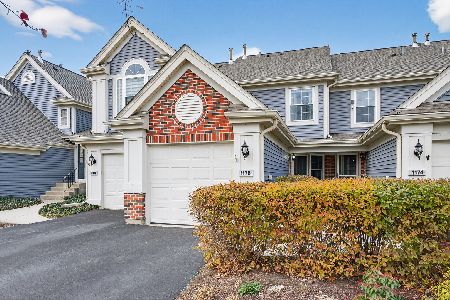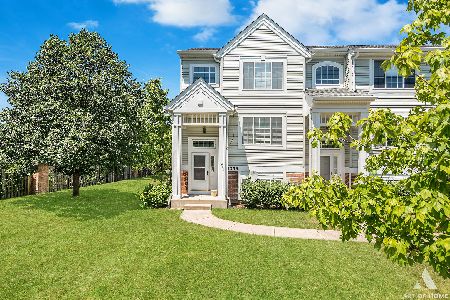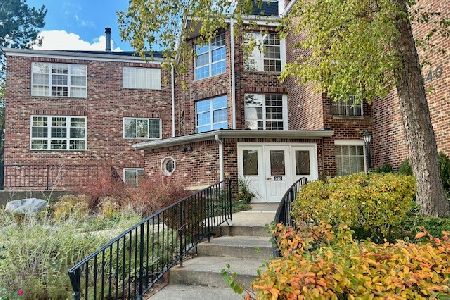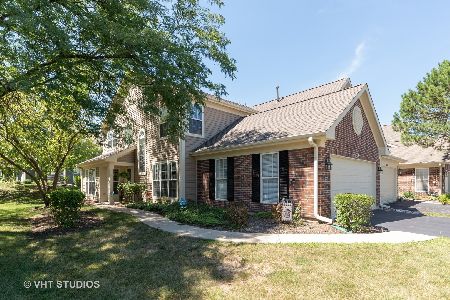705 Clover Hill Court, Elk Grove Village, Illinois 60007
$290,000
|
Sold
|
|
| Status: | Closed |
| Sqft: | 2,006 |
| Cost/Sqft: | $145 |
| Beds: | 2 |
| Baths: | 3 |
| Year Built: | 1991 |
| Property Taxes: | $3,236 |
| Days On Market: | 3471 |
| Lot Size: | 0,00 |
Description
Stunning Chamberlay model at Talbots Mills. Simply Immaculate. Tile Entry, as well as in the family room, kitchen, and eating area with heated floors. Recently painted in neutral colors. Brand new blinds. Iron rails on stairway. Kitchen with granite counters and backsplash. Newer appliances. Eating area with slider to private patio. Family room with gas fireplace. Ceiling fans in the loft and bedrooms. Master Bedroom with full master bath with soaking tub and separate shower. Huge walk in California closet system. Garage opener is new with beautiful coated flooring. Furnace and A/C 5 years new. 2 car garage. Your clients won't be disappointed.
Property Specifics
| Condos/Townhomes | |
| 2 | |
| — | |
| 1991 | |
| None | |
| CHAMBERLAY | |
| No | |
| — |
| Cook | |
| Talbots Mill | |
| 303 / Monthly | |
| Insurance,Exterior Maintenance,Lawn Care,Snow Removal | |
| Lake Michigan | |
| Public Sewer | |
| 09263461 | |
| 08314020410000 |
Nearby Schools
| NAME: | DISTRICT: | DISTANCE: | |
|---|---|---|---|
|
Grade School
Adm Richard E Byrd Elementary Sc |
59 | — | |
|
Middle School
Grove Junior High School |
59 | Not in DB | |
|
High School
Elk Grove High School |
214 | Not in DB | |
Property History
| DATE: | EVENT: | PRICE: | SOURCE: |
|---|---|---|---|
| 15 Aug, 2016 | Sold | $290,000 | MRED MLS |
| 22 Jun, 2016 | Under contract | $289,900 | MRED MLS |
| 20 Jun, 2016 | Listed for sale | $289,900 | MRED MLS |
Room Specifics
Total Bedrooms: 2
Bedrooms Above Ground: 2
Bedrooms Below Ground: 0
Dimensions: —
Floor Type: Carpet
Full Bathrooms: 3
Bathroom Amenities: —
Bathroom in Basement: 0
Rooms: Eating Area,Loft
Basement Description: None
Other Specifics
| 2 | |
| Concrete Perimeter | |
| Asphalt | |
| — | |
| — | |
| 28X118X29X124 | |
| — | |
| Full | |
| Skylight(s), Heated Floors, First Floor Laundry, Laundry Hook-Up in Unit | |
| Range, Microwave, Dishwasher, Refrigerator, Washer, Dryer, Disposal | |
| Not in DB | |
| — | |
| — | |
| — | |
| Gas Log |
Tax History
| Year | Property Taxes |
|---|---|
| 2016 | $3,236 |
Contact Agent
Nearby Similar Homes
Nearby Sold Comparables
Contact Agent
Listing Provided By
N. W. Village Realty, Inc.

