705 Glenshire Road, Glenview, Illinois 60025
$460,000
|
Sold
|
|
| Status: | Closed |
| Sqft: | 2,829 |
| Cost/Sqft: | $173 |
| Beds: | 4 |
| Baths: | 3 |
| Year Built: | 1943 |
| Property Taxes: | $8,897 |
| Days On Market: | 1900 |
| Lot Size: | 0,26 |
Description
2019 Roof!! 2019 updates include: fresh paint throughout, kitchen countertops, stainless steel refrigerator and dishwasher. Gorgeous and spacious home nestled in Glenbrook South High school district with addition in 2000. Brand new brick paver porch leads you to the home's open layout floor plan boasting vaulted ceiling, main level bedroom and charming features. Enjoy cooking your favorite meals in your gourmet kitchen offering stainless steel appliances, granite countertops, abundance of cabinetry, breakfast bar and views into your dining room, sitting room and inviting family room with cozy fireplace and exterior access. Living room with fireplace, bedroom, full bathroom and laundry room complete the main level. Escape to your master suite presenting walk-in closet, whirlpool tub and separate body-sprayer shower. Two additional bedrooms and one full bathroom adorn the second level. Backyard is your outdoor oasis providing sun-filled deck, storage shed and luscious landscaping. Ideally located with close proximity to I-294, the Metra, various golf clubs and plenty more! Welcome Home!
Property Specifics
| Single Family | |
| — | |
| — | |
| 1943 | |
| None | |
| — | |
| No | |
| 0.26 |
| Cook | |
| — | |
| 0 / Not Applicable | |
| None | |
| Lake Michigan | |
| Public Sewer | |
| 10925995 | |
| 04334070060000 |
Nearby Schools
| NAME: | DISTRICT: | DISTANCE: | |
|---|---|---|---|
|
Grade School
Henking Elementary School |
34 | — | |
|
Middle School
Attea Middle School |
34 | Not in DB | |
|
High School
Glenbrook South High School |
225 | Not in DB | |
Property History
| DATE: | EVENT: | PRICE: | SOURCE: |
|---|---|---|---|
| 31 Dec, 2020 | Sold | $460,000 | MRED MLS |
| 30 Nov, 2020 | Under contract | $489,900 | MRED MLS |
| 5 Nov, 2020 | Listed for sale | $489,900 | MRED MLS |
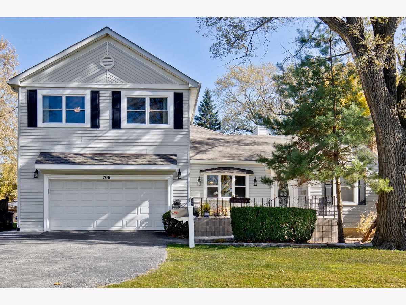
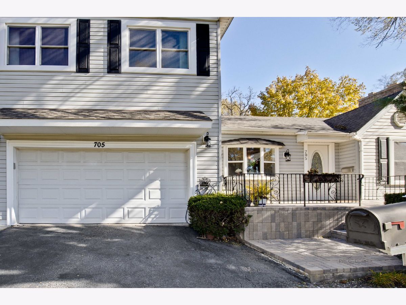
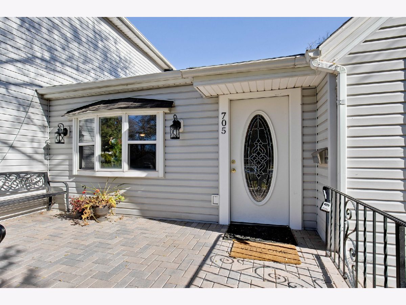
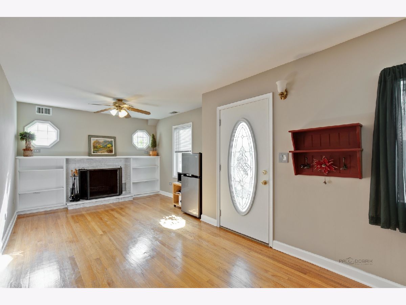
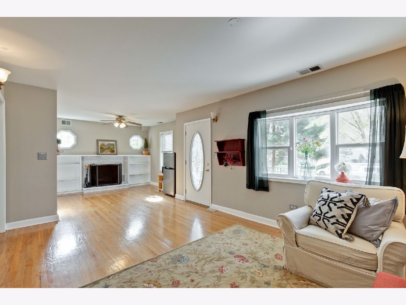
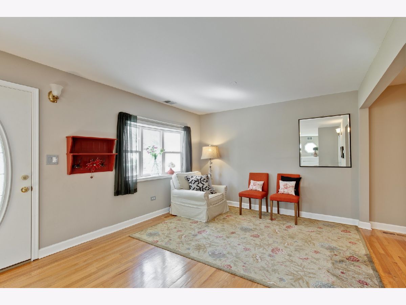
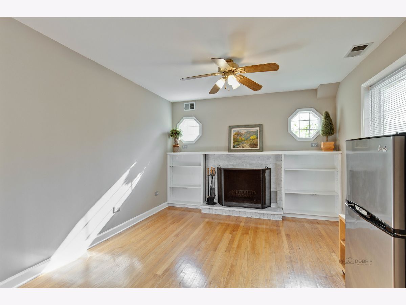
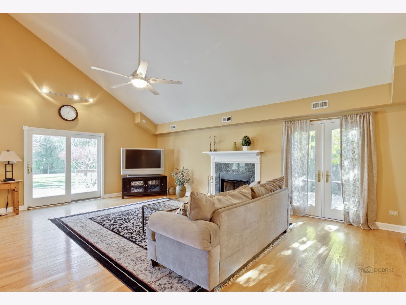
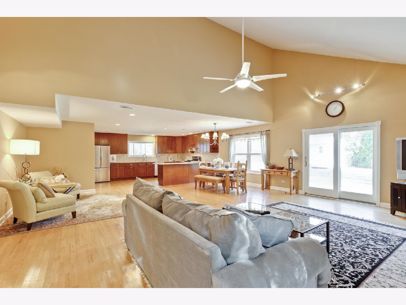
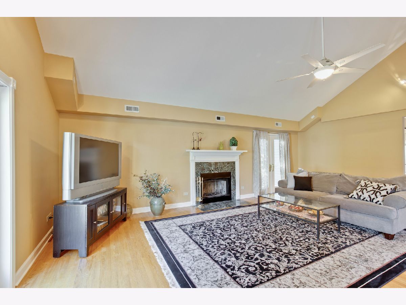
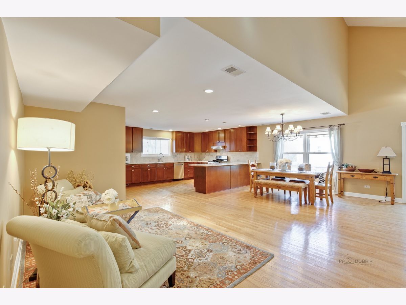
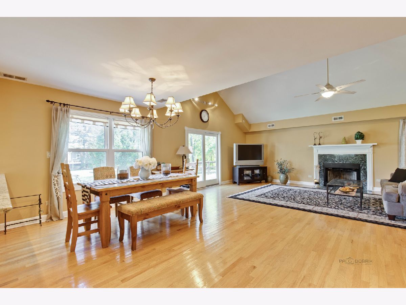
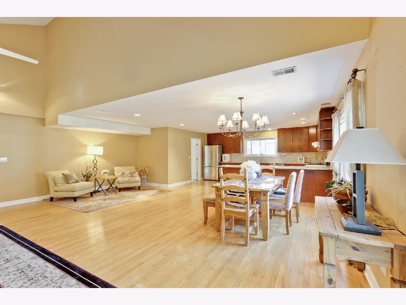
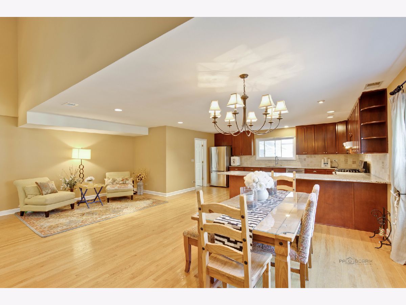
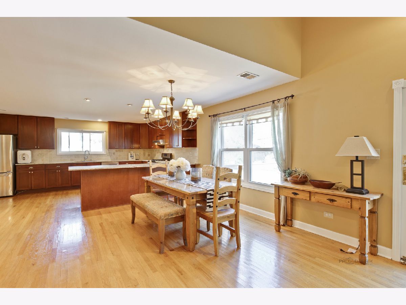
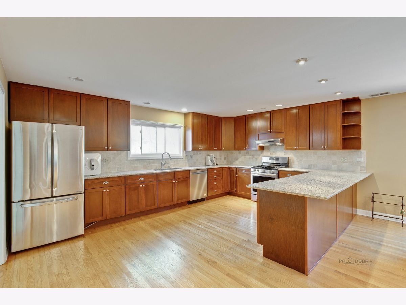
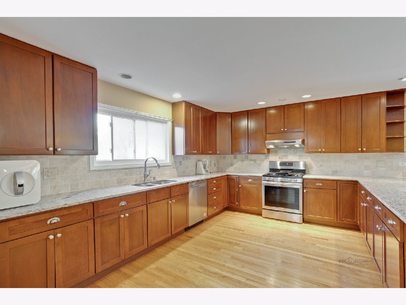
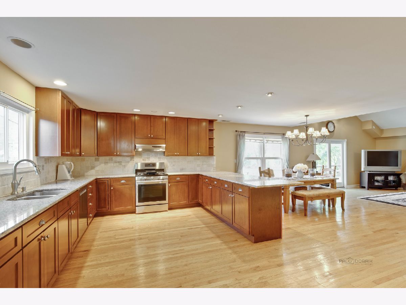
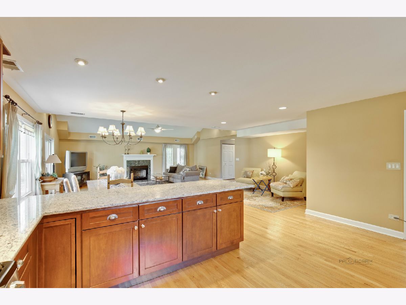
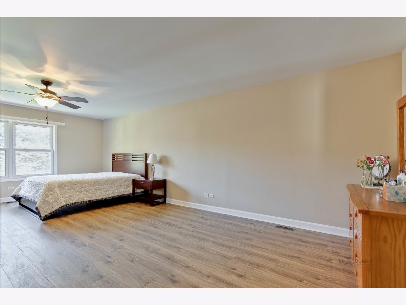
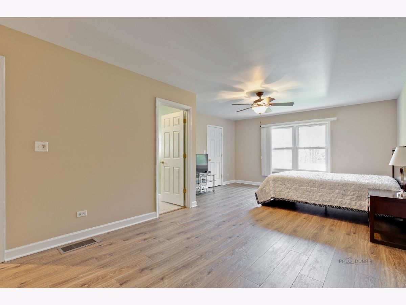
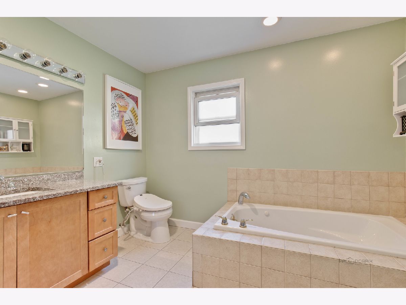
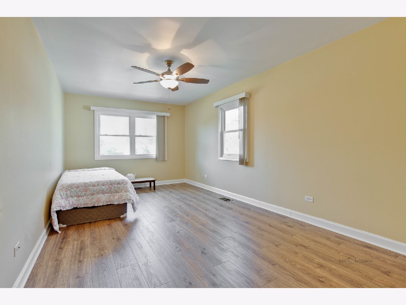
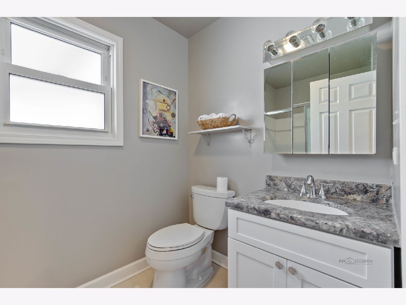
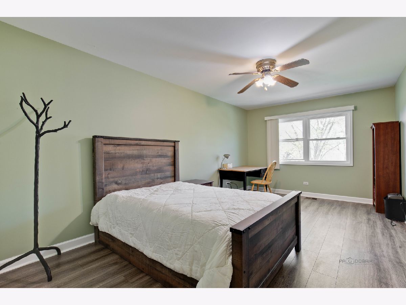
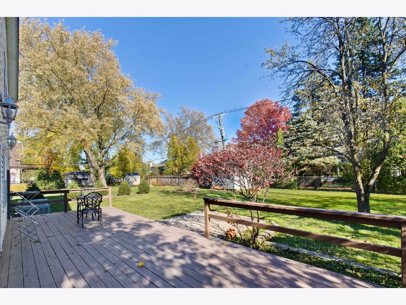
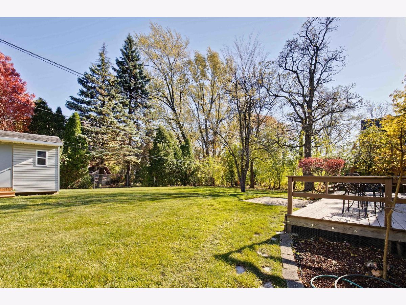
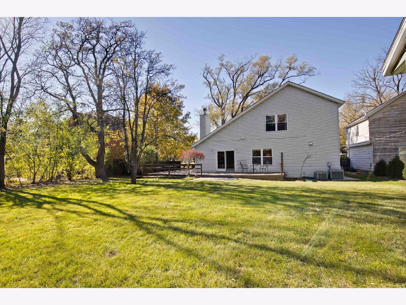
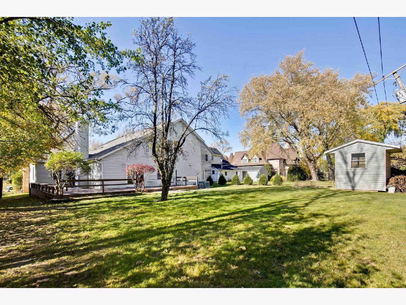
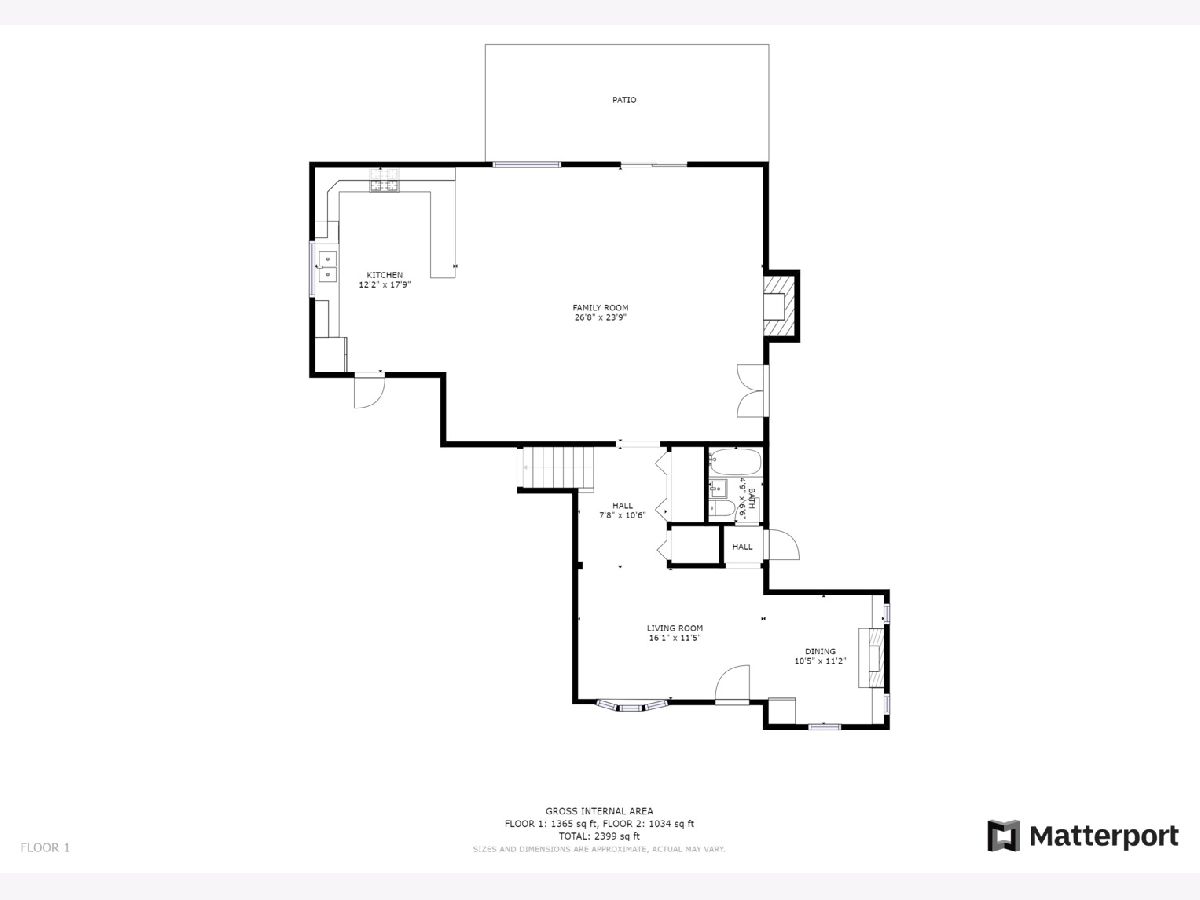
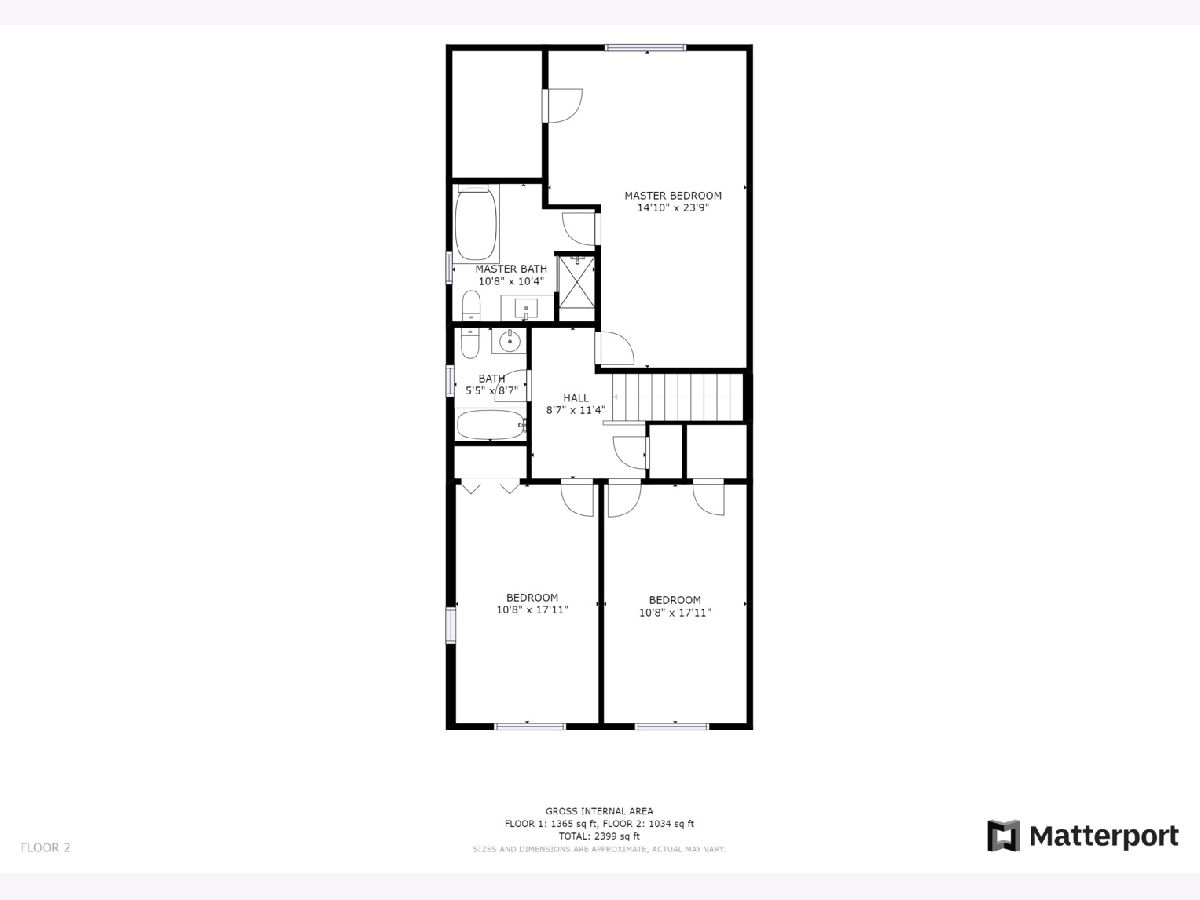
Room Specifics
Total Bedrooms: 4
Bedrooms Above Ground: 4
Bedrooms Below Ground: 0
Dimensions: —
Floor Type: Wood Laminate
Dimensions: —
Floor Type: Wood Laminate
Dimensions: —
Floor Type: Hardwood
Full Bathrooms: 3
Bathroom Amenities: Whirlpool,Separate Shower,Full Body Spray Shower
Bathroom in Basement: 0
Rooms: Sitting Room
Basement Description: None
Other Specifics
| 2 | |
| — | |
| Asphalt | |
| Deck, Porch, Storms/Screens | |
| Landscaped | |
| 11393 | |
| — | |
| Full | |
| Vaulted/Cathedral Ceilings, Hardwood Floors, Wood Laminate Floors, First Floor Bedroom, First Floor Laundry, First Floor Full Bath, Walk-In Closet(s) | |
| Range, Dishwasher, Refrigerator, Washer, Dryer, Disposal, Stainless Steel Appliance(s) | |
| Not in DB | |
| Street Paved | |
| — | |
| — | |
| Attached Fireplace Doors/Screen, Gas Starter |
Tax History
| Year | Property Taxes |
|---|---|
| 2020 | $8,897 |
Contact Agent
Nearby Similar Homes
Nearby Sold Comparables
Contact Agent
Listing Provided By
RE/MAX Top Performers











