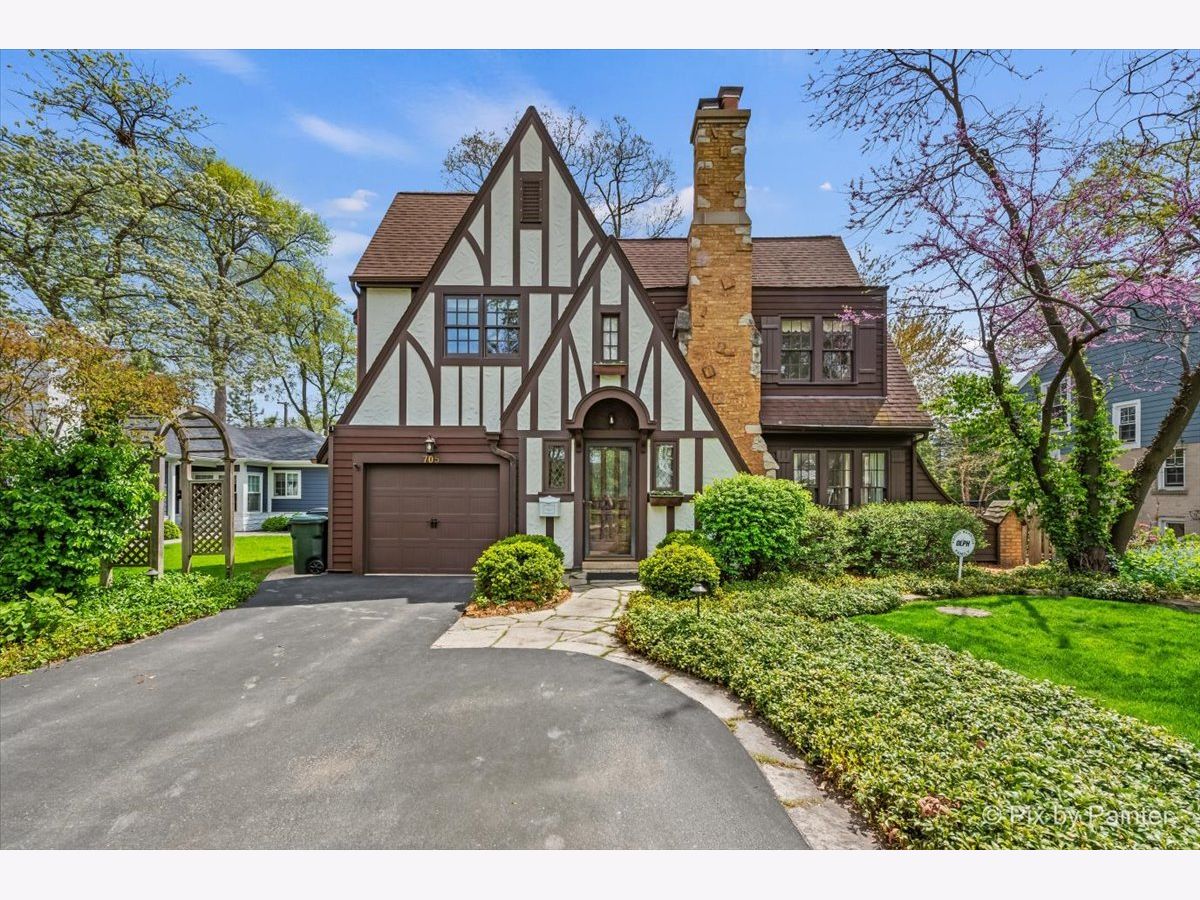705 Hunter Road, Glenview, Illinois 60025
$1,155,555
|
Sold
|
|
| Status: | Closed |
| Sqft: | 3,400 |
| Cost/Sqft: | $324 |
| Beds: | 4 |
| Baths: | 4 |
| Year Built: | 1926 |
| Property Taxes: | $14,303 |
| Days On Market: | 252 |
| Lot Size: | 0,00 |
Description
Elegant and timeless, this 4-bedroom, 3.5-bath English Tudor in East Glenview effortlessly blends classic character with modern living. Set on a beautifully manicured lot within the sought-after New Trier/Dist. 39 school districts, this beautiful home features rich architectural detail, custom millwork, and thoughtfully designed additions that maintain its original charm. From the moment you step inside, you're welcomed by a gracious formal living room with a fireplace that flows seamlessly into the dining room-an ideal layout for both entertaining and quiet evenings at home. The updated kitchen boasts custom cabinetry, granite countertops, a new backsplash and faucet, and premium appliances including a Sub-Zero refrigerator, Thermador range, Miele dishwasher, and Maytag washer/dryer. The kitchen opens to a cozy family room and casual dining area, making it the heart of the home. Upstairs, you'll find four spacious bedrooms, all with walk-in closets and hardwood floors, including an oversized primary suite perfect for a reading or relaxation nook. Two full bathrooms have been tastefully renovated to reflect today's standards of comfort and style. The finished basement offers additional living space and a full bath-great for a guest suite, rec room, or home office. Step outside to your private, fenced-in oasis featuring a screened porch and pergola-covered patio, perfect for year-round enjoyment. Additional updates include fresh interior and exterior paint, a new driveway, and upgraded 1.5-inch copper water service with lead service removal. All of this just a short stroll to Cunliff Park and minutes to shopping, dining, and expressways. This is a rare opportunity to own a truly special home where warmth, space, and quality craftsmanship come together.
Property Specifics
| Single Family | |
| — | |
| — | |
| 1926 | |
| — | |
| — | |
| No | |
| — |
| Cook | |
| — | |
| 0 / Not Applicable | |
| — | |
| — | |
| — | |
| 12361317 | |
| 05313100190000 |
Nearby Schools
| NAME: | DISTRICT: | DISTANCE: | |
|---|---|---|---|
|
Middle School
Wilmette Junior High School |
39 | Not in DB | |
|
High School
New Trier Twp H.s. Northfield/wi |
203 | Not in DB | |
Property History
| DATE: | EVENT: | PRICE: | SOURCE: |
|---|---|---|---|
| 9 Oct, 2007 | Sold | $815,000 | MRED MLS |
| 12 Sep, 2007 | Under contract | $899,500 | MRED MLS |
| — | Last price change | $929,000 | MRED MLS |
| 26 Jun, 2007 | Listed for sale | $929,000 | MRED MLS |
| 25 Jun, 2015 | Sold | $835,000 | MRED MLS |
| 4 May, 2015 | Under contract | $849,000 | MRED MLS |
| — | Last price change | $864,972 | MRED MLS |
| 17 Apr, 2015 | Listed for sale | $864,972 | MRED MLS |
| 7 Jul, 2025 | Sold | $1,155,555 | MRED MLS |
| 19 May, 2025 | Under contract | $1,099,900 | MRED MLS |
| 13 May, 2025 | Listed for sale | $1,099,900 | MRED MLS |



















































Room Specifics
Total Bedrooms: 4
Bedrooms Above Ground: 4
Bedrooms Below Ground: 0
Dimensions: —
Floor Type: —
Dimensions: —
Floor Type: —
Dimensions: —
Floor Type: —
Full Bathrooms: 4
Bathroom Amenities: Separate Shower,Soaking Tub
Bathroom in Basement: 1
Rooms: —
Basement Description: —
Other Specifics
| 1 | |
| — | |
| — | |
| — | |
| — | |
| 57 X 132 | |
| — | |
| — | |
| — | |
| — | |
| Not in DB | |
| — | |
| — | |
| — | |
| — |
Tax History
| Year | Property Taxes |
|---|---|
| 2007 | $9,210 |
| 2015 | $8,282 |
| 2025 | $14,303 |
Contact Agent
Nearby Similar Homes
Nearby Sold Comparables
Contact Agent
Listing Provided By
Keller Williams ONEChicago








