705 Longfellow Drive, Wheaton, Illinois 60189
$457,000
|
Sold
|
|
| Status: | Closed |
| Sqft: | 2,242 |
| Cost/Sqft: | $205 |
| Beds: | 4 |
| Baths: | 4 |
| Year Built: | 1989 |
| Property Taxes: | $10,454 |
| Days On Market: | 2076 |
| Lot Size: | 0,23 |
Description
Beautiful home in popular Danada North! The main floor features a white kitchen with new stainless steel appliances. The living room and family room were opened up to create a large great room that's wonderful for family time and entertaining, and has a cozy fireplace and built-in bookshelves. The upstairs has spacious bedrooms with large closets and updated baths, including a large walk-in shower in the master. The large basement (no crawl) is nicely finished with a full bath, tv room, pool table area (can stay), and lots of storage space. Windows were replaced with quality Pellas. The fully fenced yard features a large deck, separate dog run area and beautiful low-maintenance landscaping that has color/blooms all year long. Great location in walking distance to SO many places: Lincoln Elementary School, Briar Knoll park/playground, Seven Gables Park, Briarcliffe Park, the Wheaton Park District pool and Recreation Center, Town Square Shopping/dining, and the middle and high school bus stops. Brand new siding. Newer furnace and A/C. Award-winning District 200 schools.
Property Specifics
| Single Family | |
| — | |
| — | |
| 1989 | |
| Full | |
| — | |
| No | |
| 0.23 |
| Du Page | |
| Danada North | |
| — / Not Applicable | |
| None | |
| Lake Michigan | |
| Public Sewer | |
| 10721463 | |
| 0528209002 |
Nearby Schools
| NAME: | DISTRICT: | DISTANCE: | |
|---|---|---|---|
|
Grade School
Lincoln Elementary School |
200 | — | |
|
Middle School
Edison Middle School |
200 | Not in DB | |
|
High School
Wheaton Warrenville South H S |
200 | Not in DB | |
Property History
| DATE: | EVENT: | PRICE: | SOURCE: |
|---|---|---|---|
| 22 Jul, 2020 | Sold | $457,000 | MRED MLS |
| 22 May, 2020 | Under contract | $460,000 | MRED MLS |
| 21 May, 2020 | Listed for sale | $460,000 | MRED MLS |
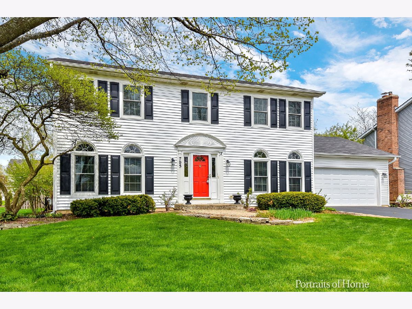
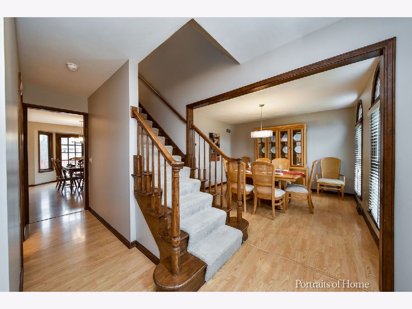
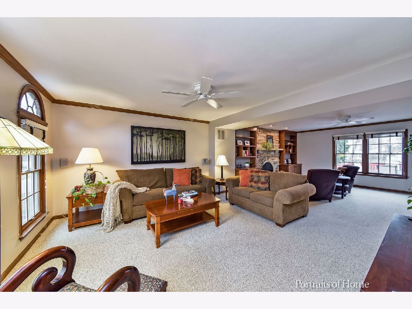
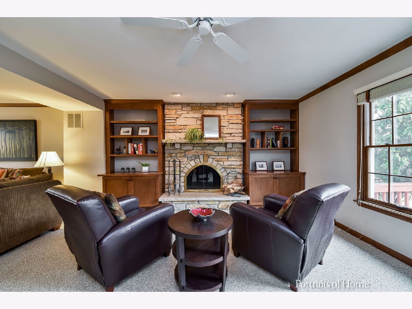
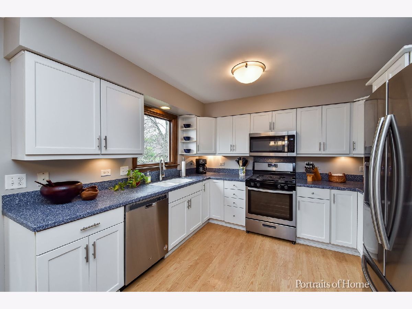
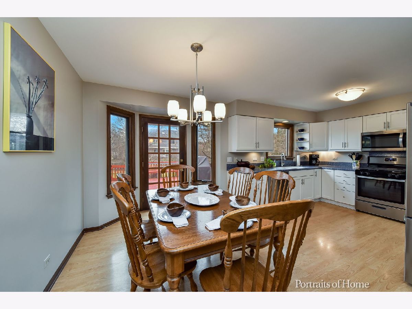
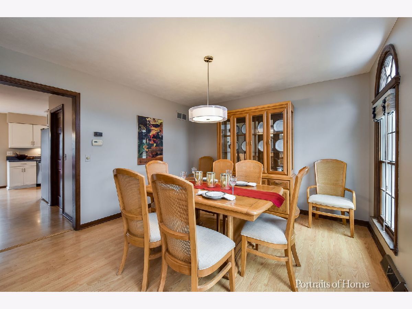
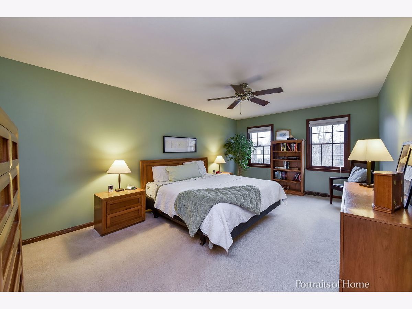
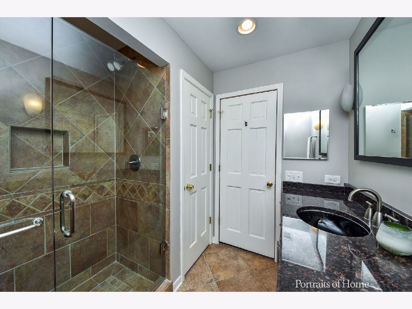
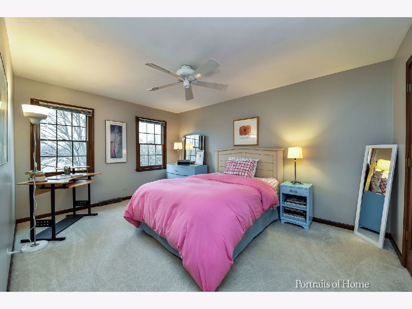
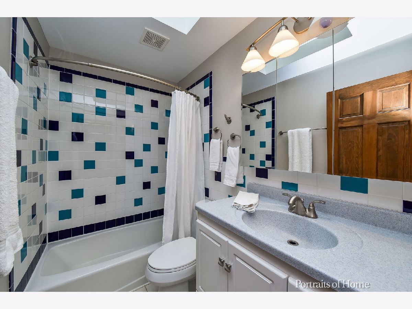
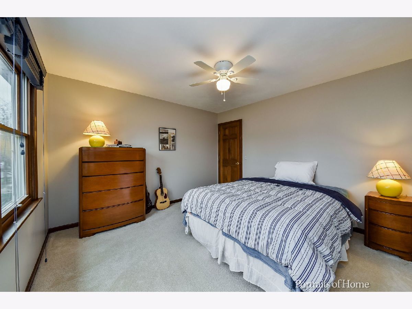
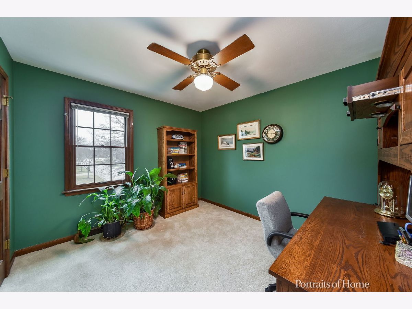
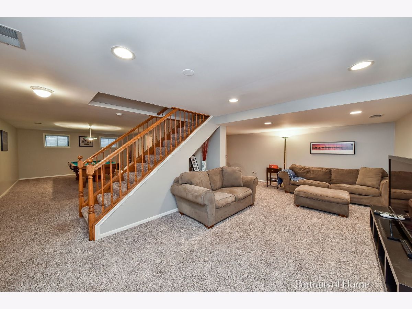
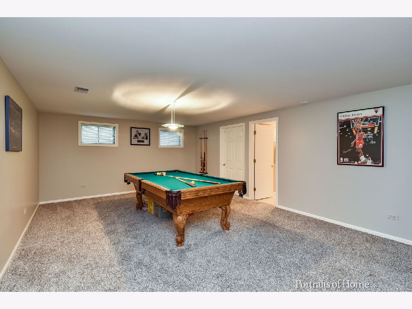
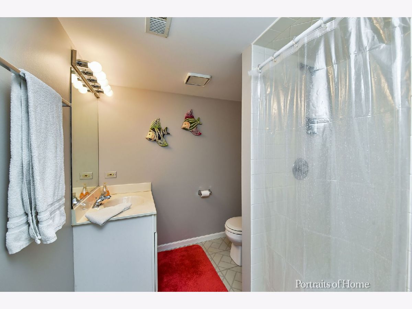
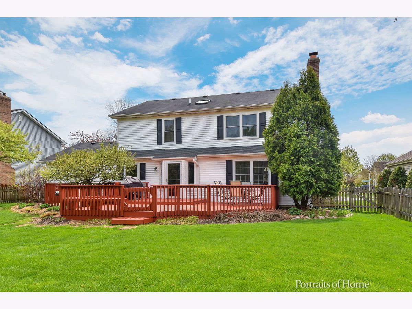
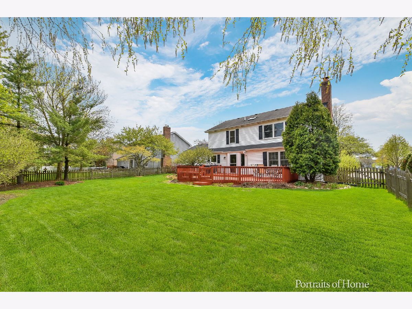
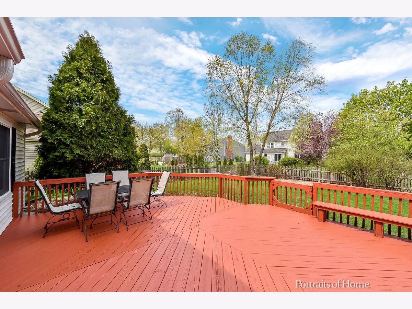
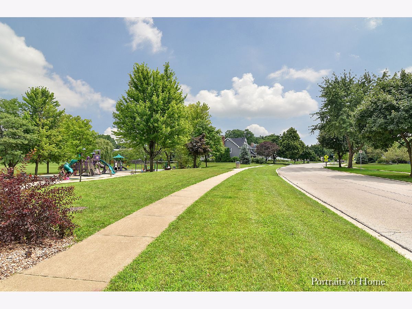
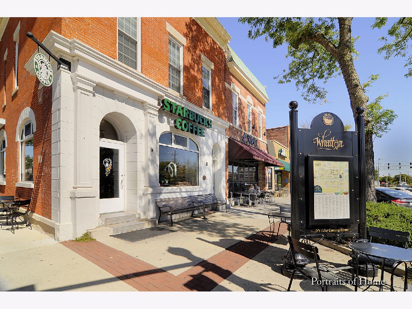
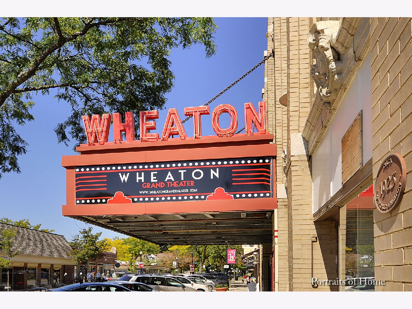
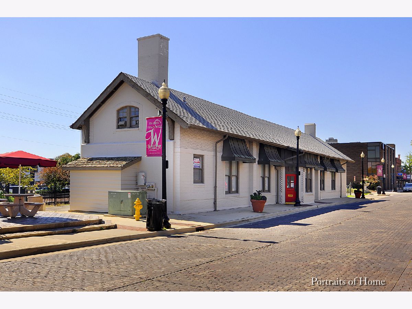
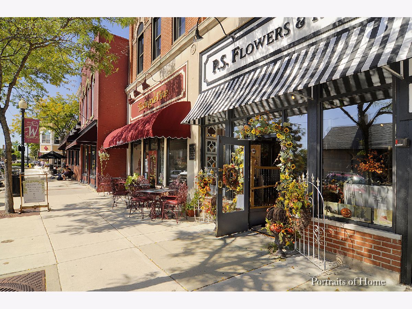
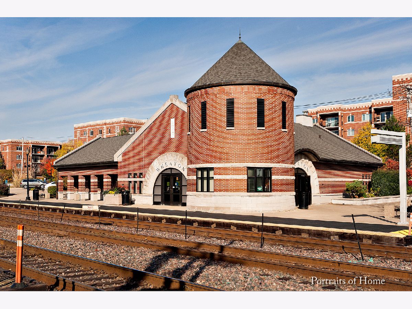
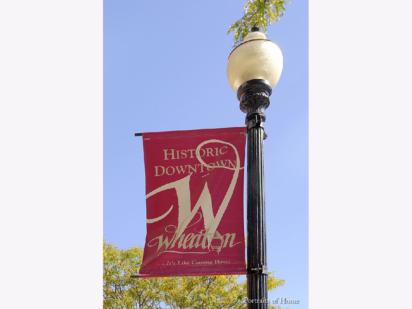
Room Specifics
Total Bedrooms: 4
Bedrooms Above Ground: 4
Bedrooms Below Ground: 0
Dimensions: —
Floor Type: Carpet
Dimensions: —
Floor Type: Carpet
Dimensions: —
Floor Type: Carpet
Full Bathrooms: 4
Bathroom Amenities: —
Bathroom in Basement: 1
Rooms: No additional rooms
Basement Description: Finished
Other Specifics
| 2 | |
| — | |
| Asphalt | |
| Deck, Dog Run | |
| Fenced Yard | |
| 80X125X80X125 | |
| — | |
| Full | |
| First Floor Laundry, Walk-In Closet(s) | |
| Range, Microwave, Dishwasher, Refrigerator, Washer, Dryer, Disposal, Stainless Steel Appliance(s) | |
| Not in DB | |
| — | |
| — | |
| — | |
| Wood Burning, Gas Starter |
Tax History
| Year | Property Taxes |
|---|---|
| 2020 | $10,454 |
Contact Agent
Nearby Similar Homes
Nearby Sold Comparables
Contact Agent
Listing Provided By
Berkshire Hathaway HomeServices Chicago






