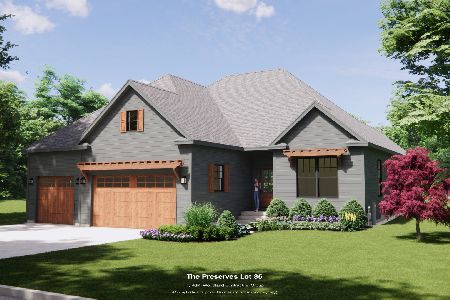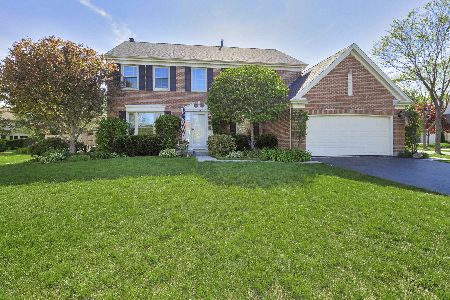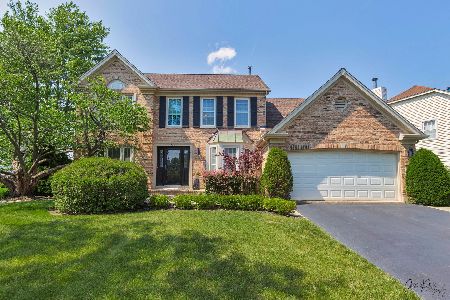705 Mayfair Court, Buffalo Grove, Illinois 60089
$399,900
|
Sold
|
|
| Status: | Closed |
| Sqft: | 2,278 |
| Cost/Sqft: | $176 |
| Beds: | 3 |
| Baths: | 3 |
| Year Built: | 1990 |
| Property Taxes: | $12,672 |
| Days On Market: | 1741 |
| Lot Size: | 0,00 |
Description
Clean 3 bedroom + loft with finished basement on a cul-de-sac lot! The loft is perfect as a home office or can be easily converted to a 4th bedroom. Original builder plan allowed for 4th bedroom if desired. Two-story foyer opens to living room with vaulted ceiling and dining room, eat-in kitchen opens to family room, loft overlooks living room--great open and airy floor plan! Family room features a fireplace and leads to a large, maintenance free Trex deck. Master bedroom features a vaulted ceiling, his 'n hers walk-in closets, luxury master bath with double bowl vanity, separate shower and soaking tub, vaulted ceiling. Ceiling fans throughout the home. Finished basement too! Roof, windows, patios doors, front door, furnace, a/c, water heater, garage door have all been replaced along the way; not original. Interior and exterior painting done in 2019/2020. Great cul-de-sac back yard, professionally landscaped front and back! Top rated schools and close to 53, 294, shopping, restaurants, and more!
Property Specifics
| Single Family | |
| — | |
| — | |
| 1990 | |
| Full | |
| — | |
| No | |
| — |
| Cook | |
| Windsor Ridge | |
| — / Not Applicable | |
| None | |
| Lake Michigan | |
| Public Sewer | |
| 11096802 | |
| 03054110310000 |
Nearby Schools
| NAME: | DISTRICT: | DISTANCE: | |
|---|---|---|---|
|
Grade School
Henry W Longfellow Elementary Sc |
21 | — | |
|
Middle School
Cooper Middle School |
21 | Not in DB | |
|
High School
Buffalo Grove High School |
214 | Not in DB | |
Property History
| DATE: | EVENT: | PRICE: | SOURCE: |
|---|---|---|---|
| 12 Jul, 2021 | Sold | $399,900 | MRED MLS |
| 25 May, 2021 | Under contract | $399,900 | MRED MLS |
| 21 May, 2021 | Listed for sale | $399,900 | MRED MLS |

Room Specifics
Total Bedrooms: 3
Bedrooms Above Ground: 3
Bedrooms Below Ground: 0
Dimensions: —
Floor Type: Carpet
Dimensions: —
Floor Type: Carpet
Full Bathrooms: 3
Bathroom Amenities: Separate Shower,Double Sink,Soaking Tub
Bathroom in Basement: 0
Rooms: Loft
Basement Description: Finished
Other Specifics
| 2 | |
| — | |
| Asphalt | |
| Deck, Porch, Storms/Screens | |
| Cul-De-Sac,Landscaped,Sidewalks | |
| 52X135.3X38.8X112.8X113.6 | |
| — | |
| Full | |
| Vaulted/Cathedral Ceilings, Skylight(s), First Floor Laundry, Walk-In Closet(s) | |
| Range, Microwave, Dishwasher, Refrigerator, Washer, Dryer, Disposal | |
| Not in DB | |
| Park, Sidewalks, Street Lights | |
| — | |
| — | |
| Wood Burning, Attached Fireplace Doors/Screen, Gas Starter |
Tax History
| Year | Property Taxes |
|---|---|
| 2021 | $12,672 |
Contact Agent
Nearby Similar Homes
Nearby Sold Comparables
Contact Agent
Listing Provided By
Re/Max United










