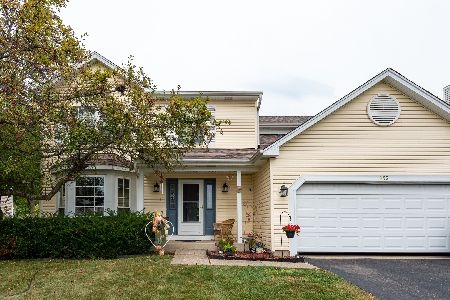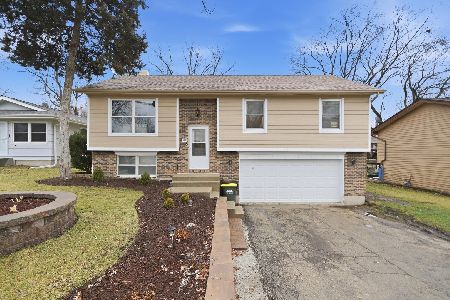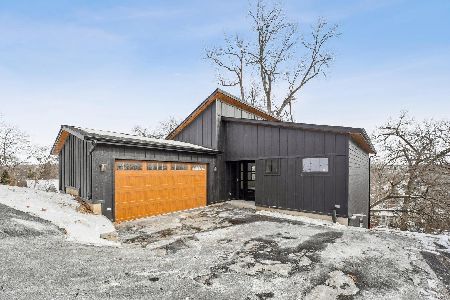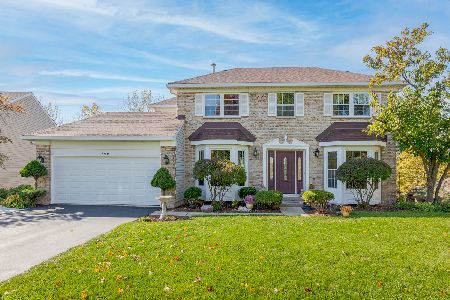705 Mohican Trail, Lake In The Hills, Illinois 60156
$350,000
|
Sold
|
|
| Status: | Closed |
| Sqft: | 4,483 |
| Cost/Sqft: | $67 |
| Beds: | 5 |
| Baths: | 4 |
| Year Built: | 1993 |
| Property Taxes: | $9,274 |
| Days On Market: | 1558 |
| Lot Size: | 0,28 |
Description
Multiple offers received. Highest and best due by 10/31 @ 7pm. Welcome to 705 Mohican Trail. This 5 bedroom, 3.5 bath home with hardwood floors throughout the first and second floor, features an eat in kitchen with breakfast bar, first floor bedroom, a walk out basement and BRAND NEW AC/FURNACE. The updated kitchen includes quartz countertops, SS appliances, and upgraded 42" cabinets. The rest of the first level includes a family room, living room, laundry room and updated powder room. The second level includes 3 oversized bedrooms and a recently updated hall bath. The primary en suite is complete with a spa like bath complete with a walk in shower. In the walk out basement, there is a den/office, large recreation room and additional family room. There is also plenty of storage as well. The backyard of this home has a multileveled deck that has amazing views of nature as well as raised garden beds and a firepit.
Property Specifics
| Single Family | |
| — | |
| — | |
| 1993 | |
| Walkout | |
| — | |
| No | |
| 0.28 |
| Mc Henry | |
| Crystal Creek | |
| — / Not Applicable | |
| None | |
| Public | |
| Public Sewer | |
| 11255146 | |
| 1921351011 |
Nearby Schools
| NAME: | DISTRICT: | DISTANCE: | |
|---|---|---|---|
|
Grade School
Lake In The Hills Elementary Sch |
300 | — | |
|
Middle School
Westfield Community School |
300 | Not in DB | |
|
High School
H D Jacobs High School |
300 | Not in DB | |
Property History
| DATE: | EVENT: | PRICE: | SOURCE: |
|---|---|---|---|
| 30 Nov, 2021 | Sold | $350,000 | MRED MLS |
| 1 Nov, 2021 | Under contract | $300,000 | MRED MLS |
| 29 Oct, 2021 | Listed for sale | $300,000 | MRED MLS |
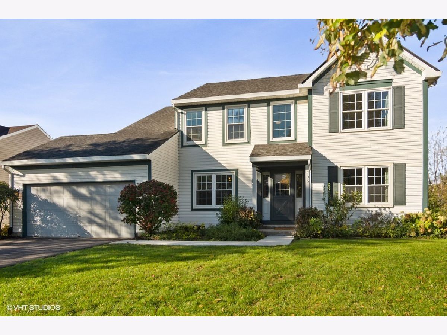
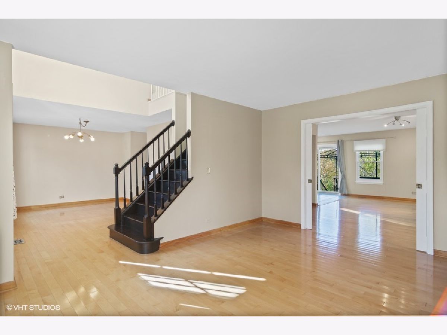
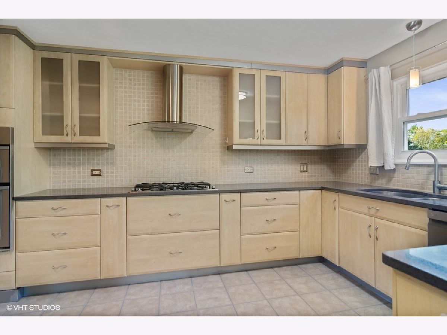
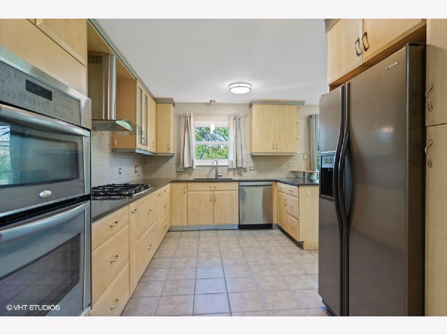
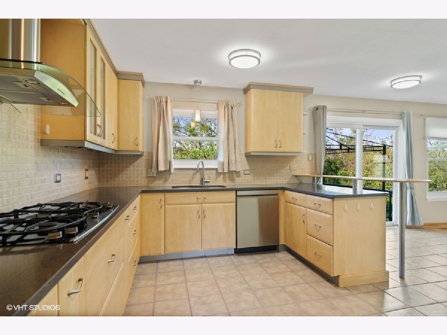
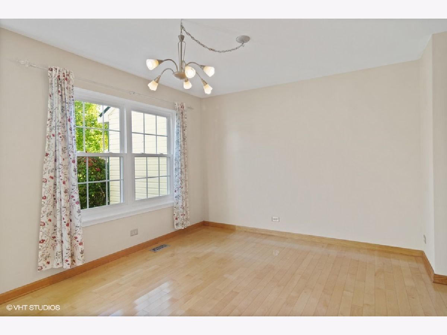
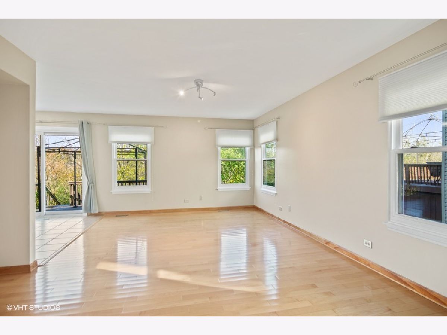
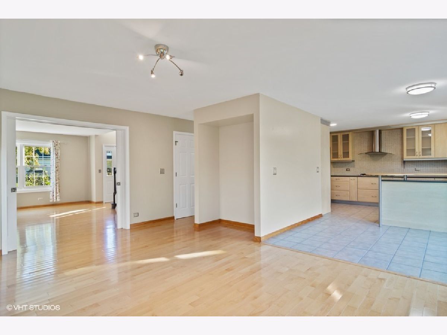
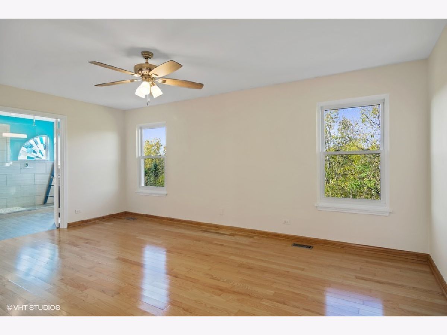
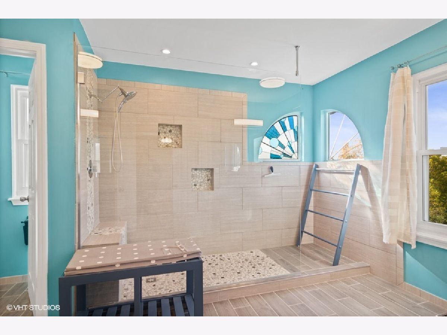
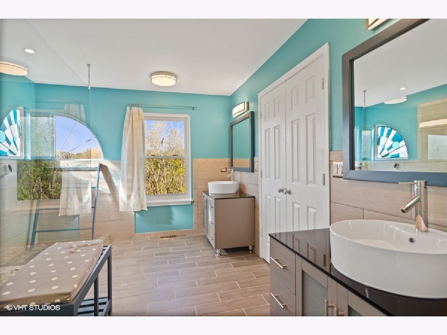
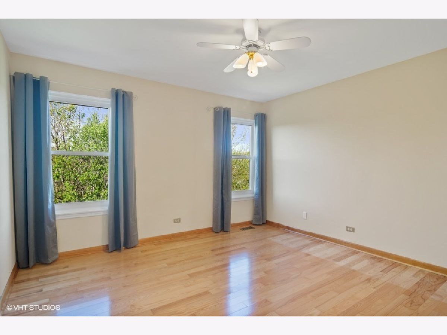
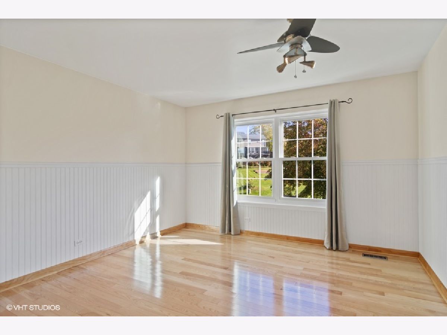
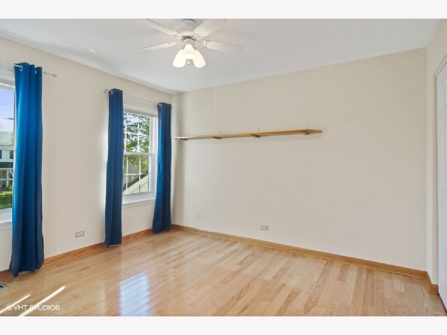
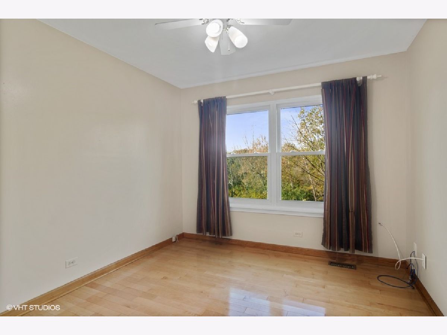
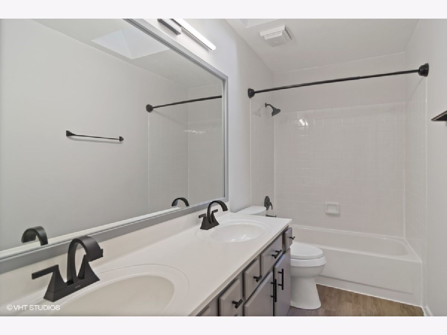
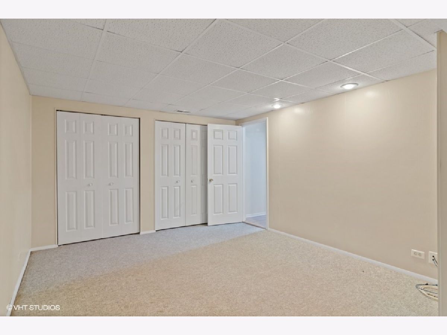
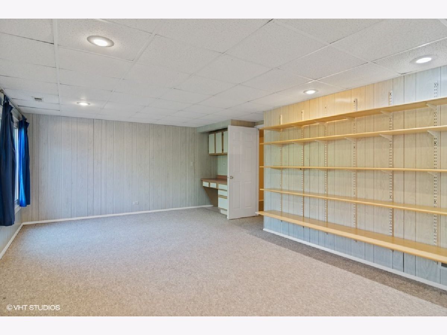
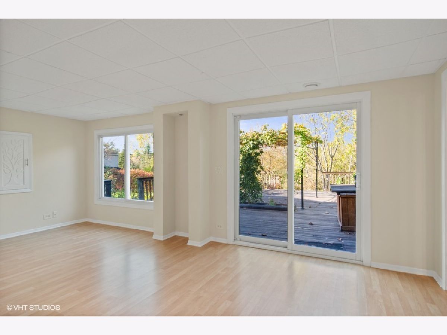
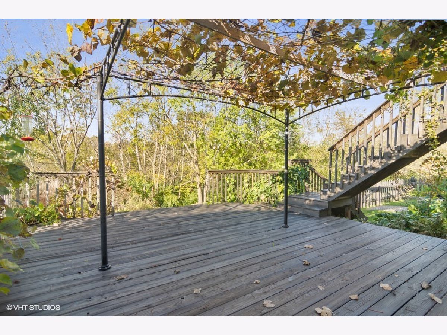
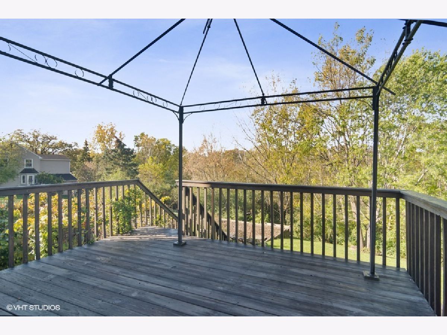
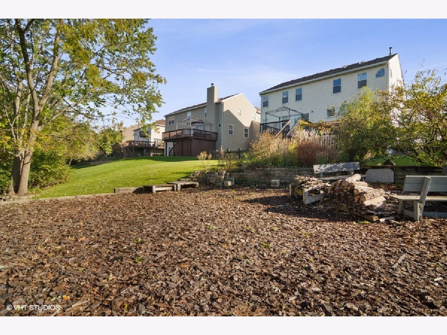
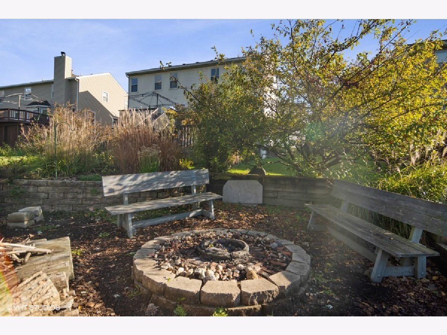
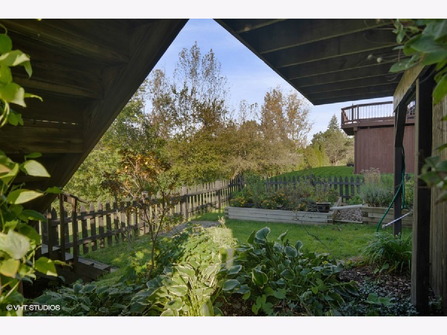
Room Specifics
Total Bedrooms: 5
Bedrooms Above Ground: 5
Bedrooms Below Ground: 0
Dimensions: —
Floor Type: —
Dimensions: —
Floor Type: —
Dimensions: —
Floor Type: —
Dimensions: —
Floor Type: —
Full Bathrooms: 4
Bathroom Amenities: Double Sink
Bathroom in Basement: 1
Rooms: Bedroom 5,Den,Recreation Room,Family Room
Basement Description: Finished
Other Specifics
| 2 | |
| — | |
| — | |
| Deck | |
| — | |
| 71X166X70X181 | |
| — | |
| Full | |
| Hardwood Floors, First Floor Bedroom, First Floor Laundry | |
| Microwave, Dishwasher, Refrigerator, Disposal, Stainless Steel Appliance(s), Cooktop, Built-In Oven, Range Hood | |
| Not in DB | |
| Curbs, Sidewalks, Street Lights | |
| — | |
| — | |
| — |
Tax History
| Year | Property Taxes |
|---|---|
| 2021 | $9,274 |
Contact Agent
Nearby Similar Homes
Nearby Sold Comparables
Contact Agent
Listing Provided By
@properties

