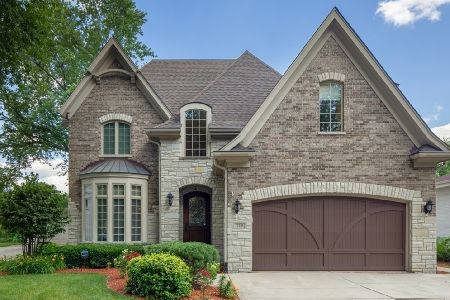705 Phillippa Street, Hinsdale, Illinois 60521
$599,000
|
Sold
|
|
| Status: | Closed |
| Sqft: | 2,145 |
| Cost/Sqft: | $279 |
| Beds: | 4 |
| Baths: | 3 |
| Year Built: | 1965 |
| Property Taxes: | $10,531 |
| Days On Market: | 1796 |
| Lot Size: | 0,19 |
Description
Beautifully renovated traditional brick home with 5 bedrooms. Open, light-filled floor plan with newly refinished hardwood floors throughout. First floor features a gourmet kitchen with marble countertops and breakfast nook with built-in banquette. Living/Dining room with gas fireplace and new French doors leading to a fenced yard and paver patio, a perfect place for both adults and children to enjoy. The family room has a vaulted ceiling with large skylights. The second floor has 4 large bedrooms and a fully renovated bathroom featuring a full marble tile surround. Finished basement with recreation room, a 5th bedroom with egress and a full bath with gorgeous black walnut live edge countertop. Basement also has radiant heated floor throughout. New AC and electric panel~2015. New windows~2019. The home is 1 block to Whole Foods and Starbucks, a short walk to the Metra Train and easy access to highways. Located in the highly regarded D181 blue ribbon school district - The Lane elementary and Hinsdale Central High School. Welcome to Hinsdale!
Property Specifics
| Single Family | |
| — | |
| Traditional | |
| 1965 | |
| Full | |
| — | |
| No | |
| 0.19 |
| Cook | |
| — | |
| 0 / Not Applicable | |
| None | |
| Lake Michigan | |
| Public Sewer, Sewer-Storm | |
| 11004425 | |
| 18061080130000 |
Nearby Schools
| NAME: | DISTRICT: | DISTANCE: | |
|---|---|---|---|
|
Grade School
The Lane Elementary School |
181 | — | |
|
Middle School
Hinsdale Middle School |
181 | Not in DB | |
|
High School
Hinsdale Central High School |
86 | Not in DB | |
Property History
| DATE: | EVENT: | PRICE: | SOURCE: |
|---|---|---|---|
| 6 Mar, 2015 | Sold | $425,000 | MRED MLS |
| 22 Jan, 2015 | Under contract | $469,000 | MRED MLS |
| — | Last price change | $499,000 | MRED MLS |
| 23 Sep, 2014 | Listed for sale | $499,000 | MRED MLS |
| 25 May, 2021 | Sold | $599,000 | MRED MLS |
| 9 Apr, 2021 | Under contract | $599,000 | MRED MLS |
| — | Last price change | $619,000 | MRED MLS |
| 26 Feb, 2021 | Listed for sale | $619,000 | MRED MLS |
| 16 Apr, 2024 | Under contract | $0 | MRED MLS |
| 11 Apr, 2024 | Listed for sale | $0 | MRED MLS |
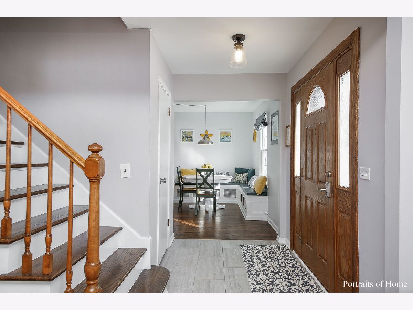
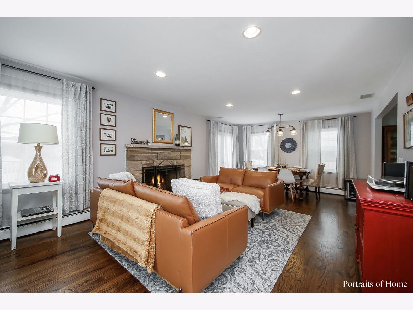
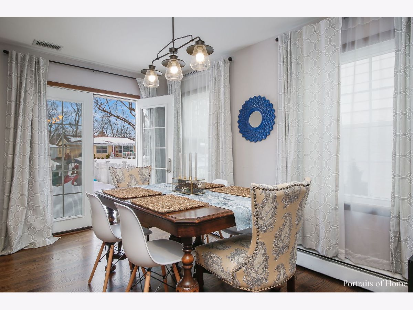
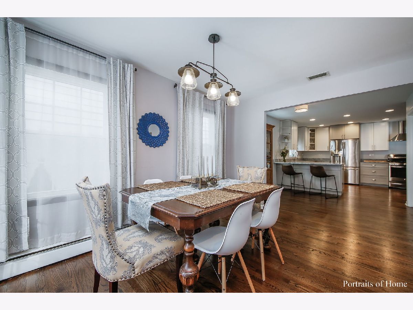
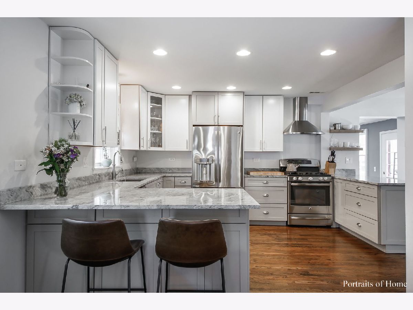
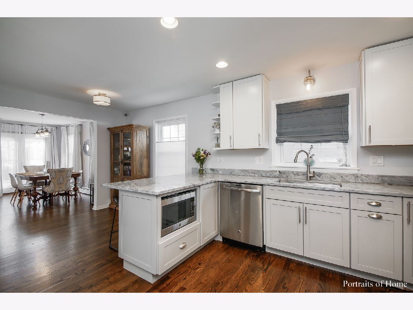
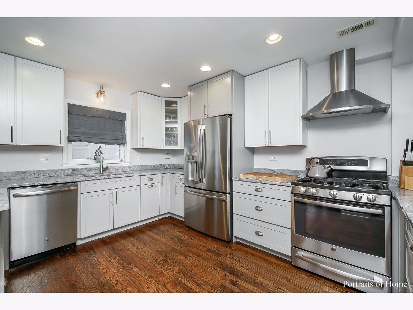
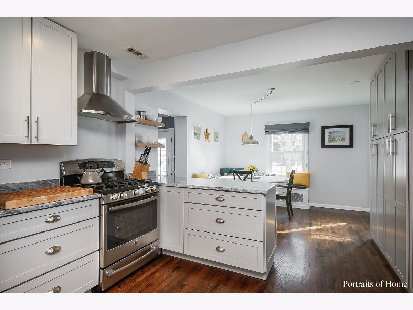
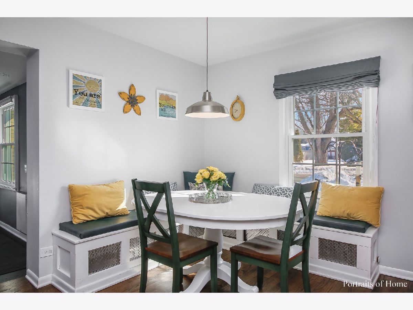
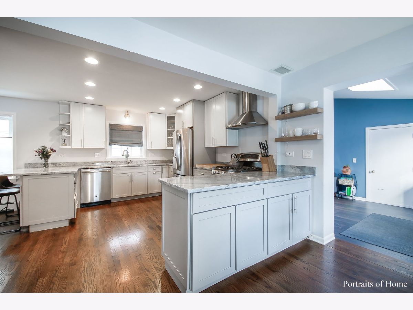
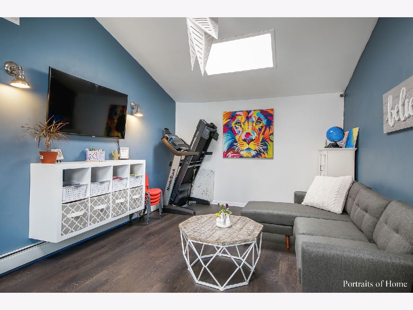
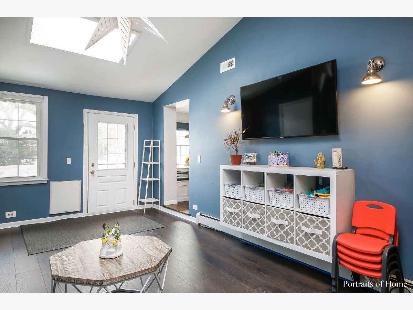
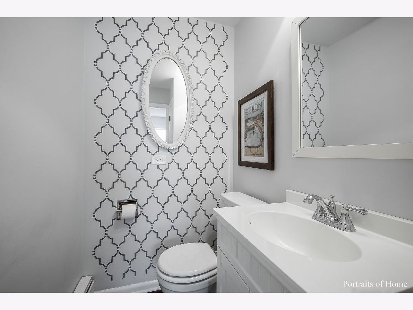
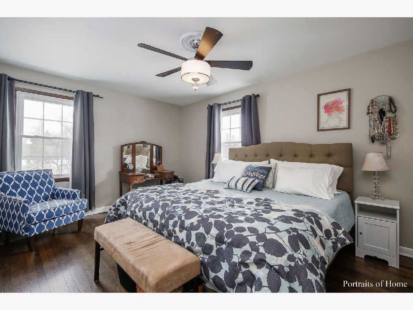
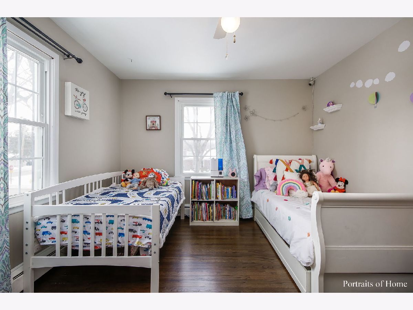
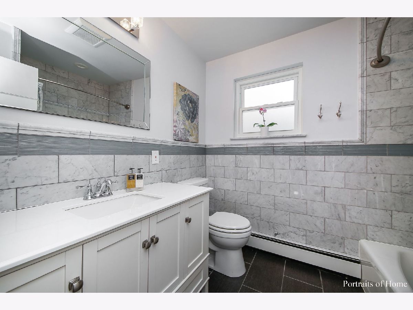
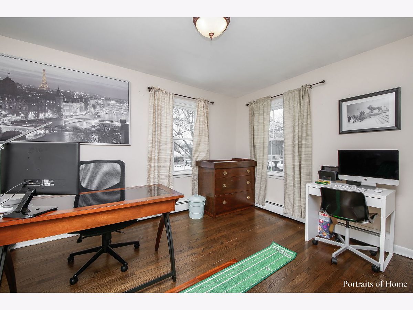
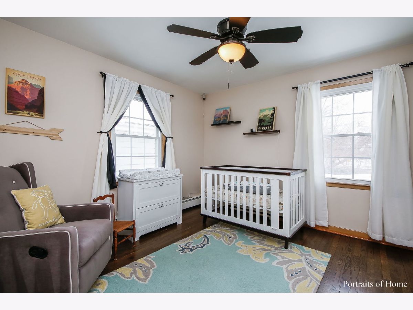
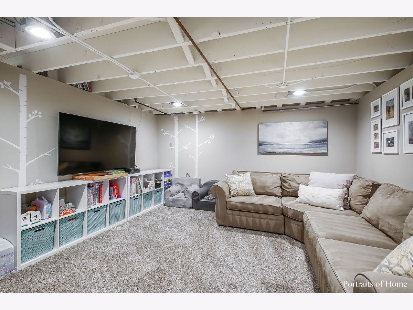
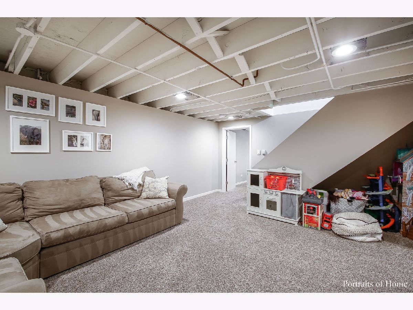
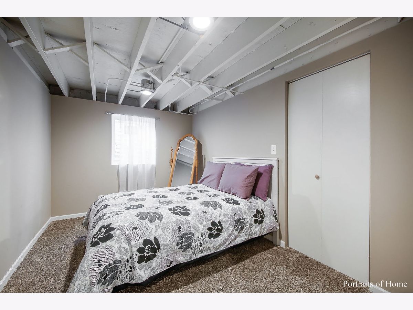
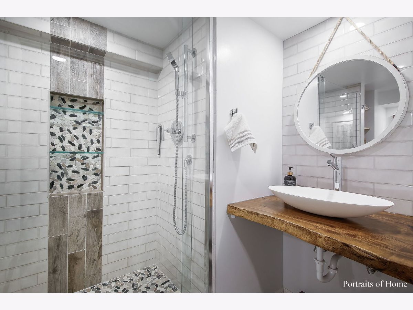
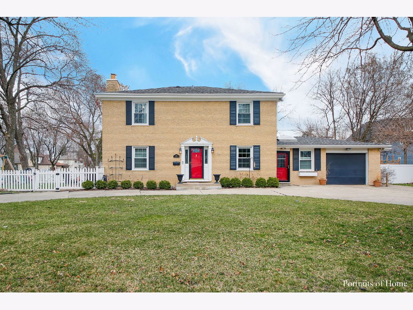
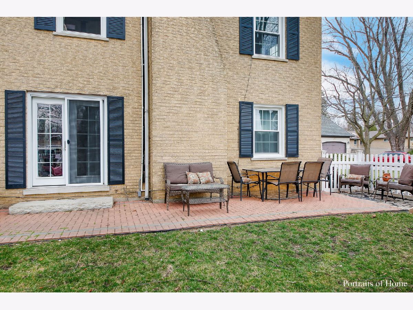
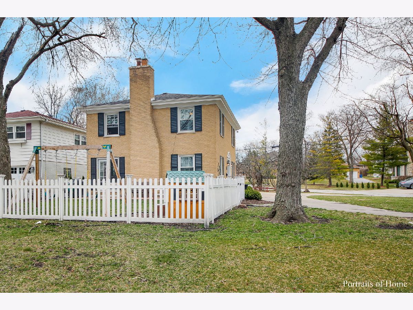
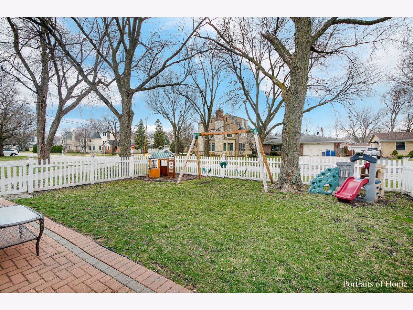
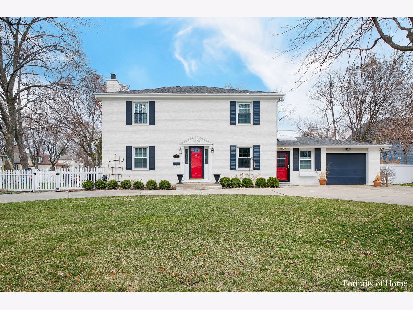
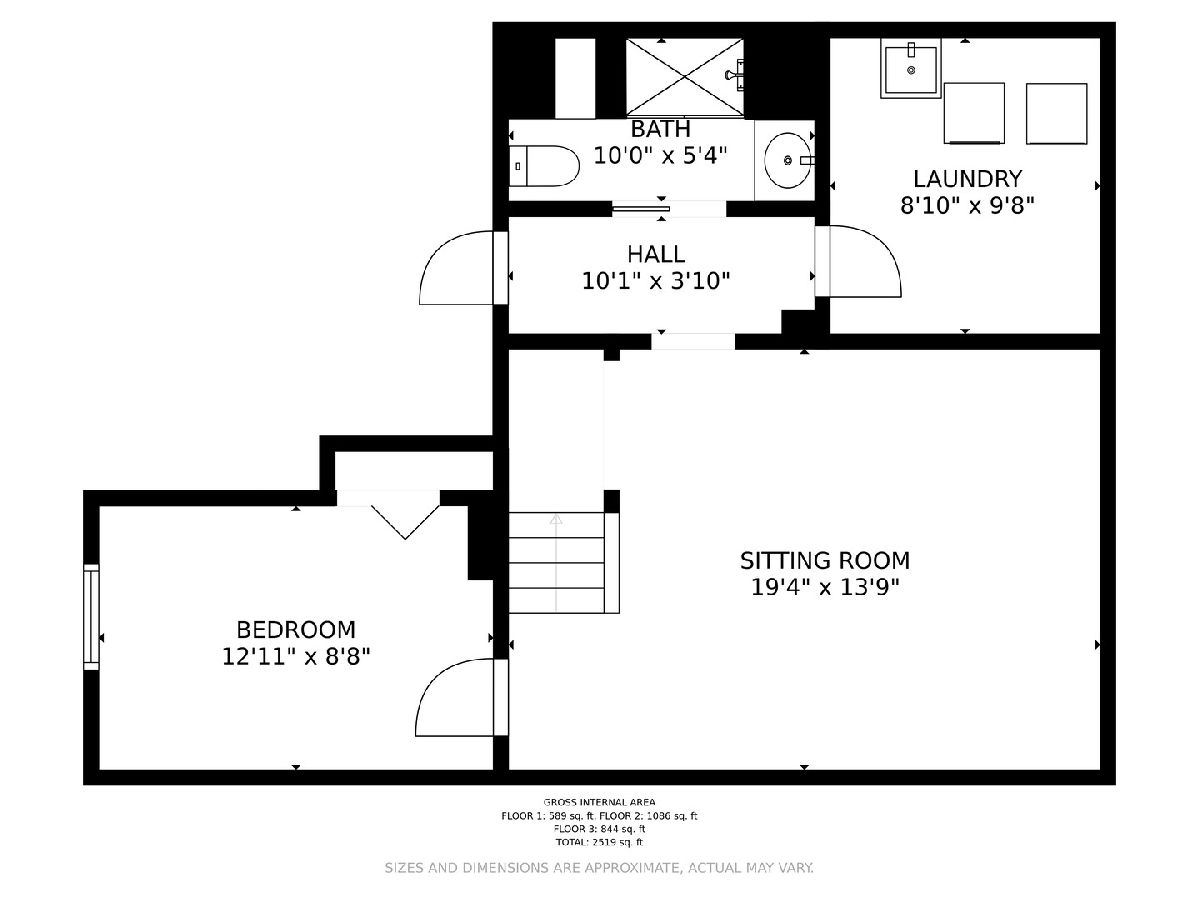
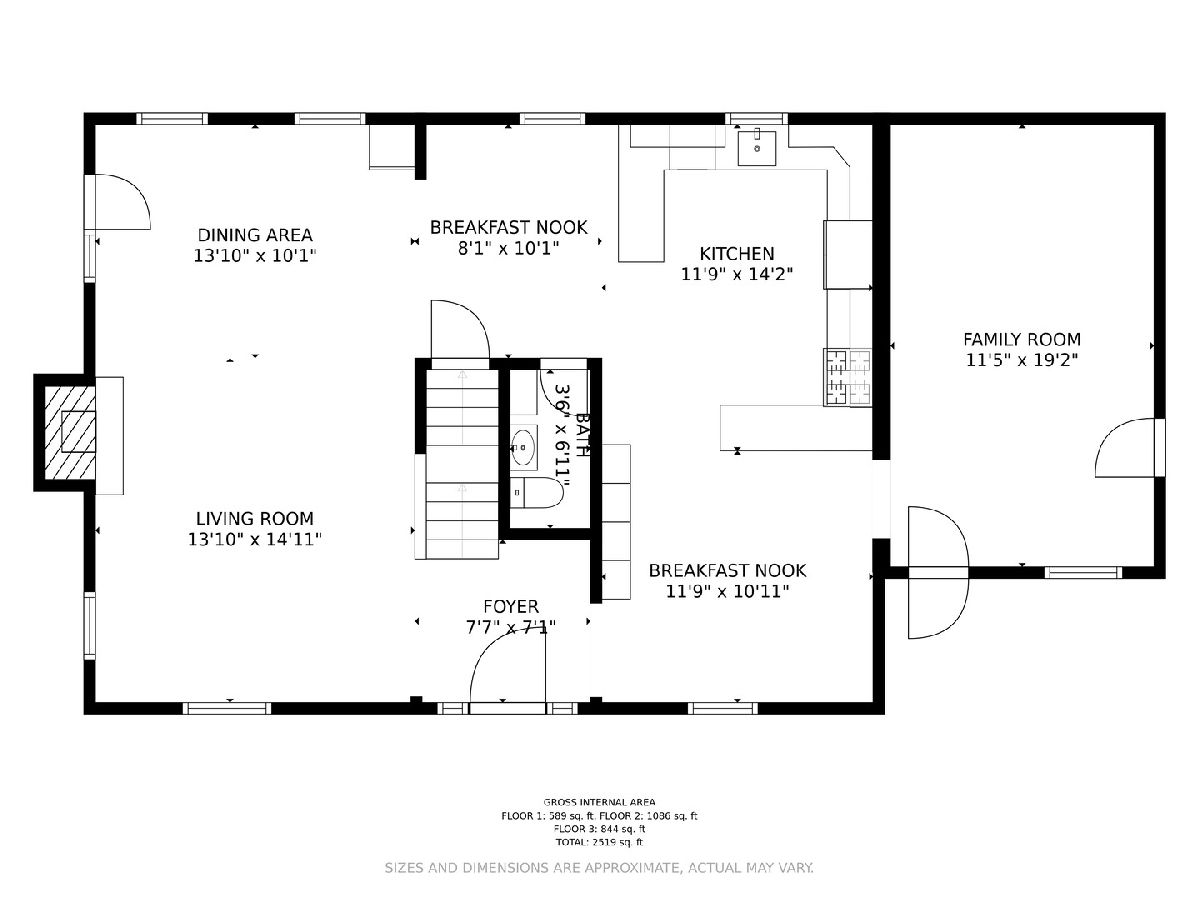
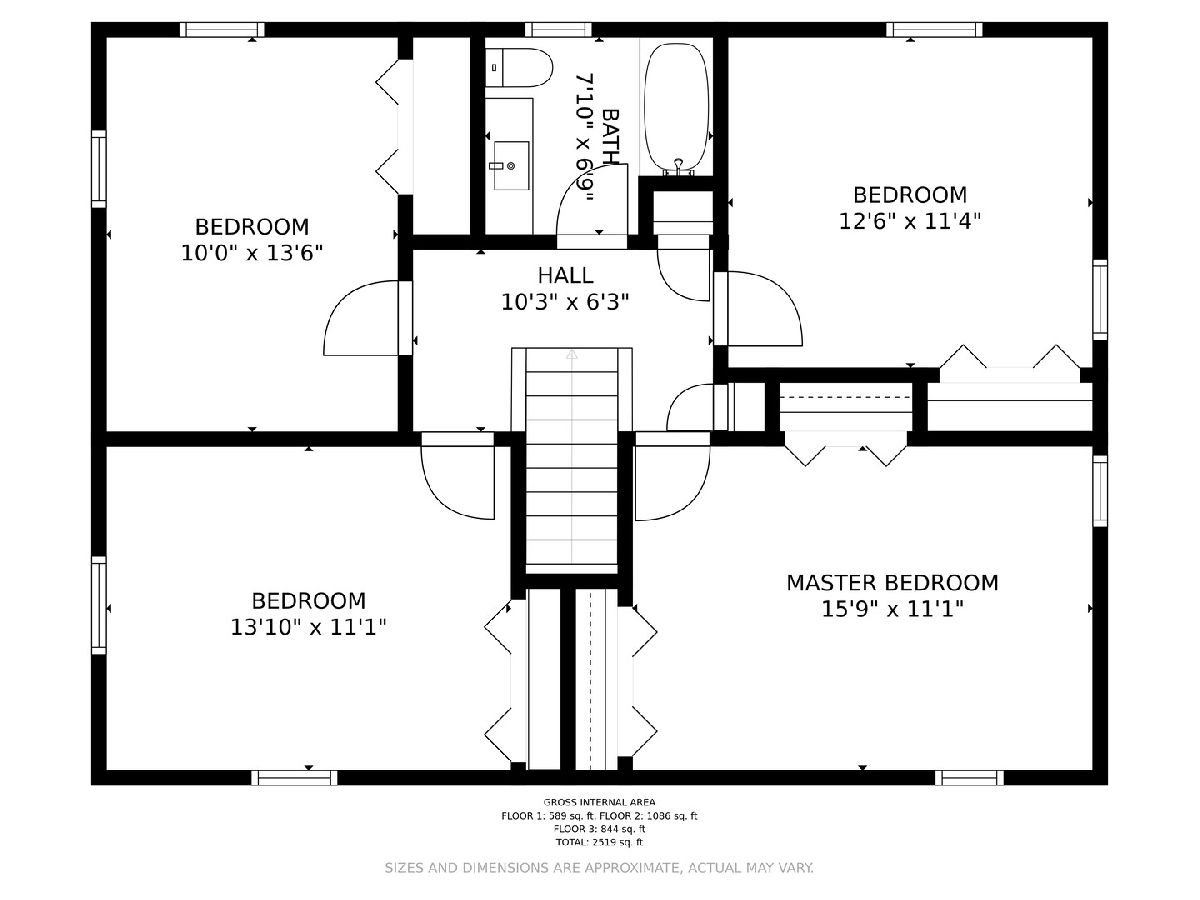
Room Specifics
Total Bedrooms: 5
Bedrooms Above Ground: 4
Bedrooms Below Ground: 1
Dimensions: —
Floor Type: Hardwood
Dimensions: —
Floor Type: Hardwood
Dimensions: —
Floor Type: Hardwood
Dimensions: —
Floor Type: —
Full Bathrooms: 3
Bathroom Amenities: —
Bathroom in Basement: 1
Rooms: Breakfast Room,Bedroom 5,Recreation Room
Basement Description: Finished
Other Specifics
| 1.5 | |
| Concrete Perimeter | |
| Concrete,Circular | |
| Brick Paver Patio, Storms/Screens | |
| Corner Lot,Irregular Lot,Wooded | |
| 133 X 144 X 95 X 33 | |
| — | |
| None | |
| Vaulted/Cathedral Ceilings, Skylight(s), Hardwood Floors, Heated Floors, Dining Combo, Granite Counters | |
| Range, Dishwasher, Refrigerator, Washer, Dryer, Disposal, Stainless Steel Appliance(s) | |
| Not in DB | |
| — | |
| — | |
| — | |
| Gas Log |
Tax History
| Year | Property Taxes |
|---|---|
| 2015 | $2,931 |
| 2021 | $10,531 |
Contact Agent
Nearby Similar Homes
Nearby Sold Comparables
Contact Agent
Listing Provided By
Berkshire Hathaway HomeServices Chicago






