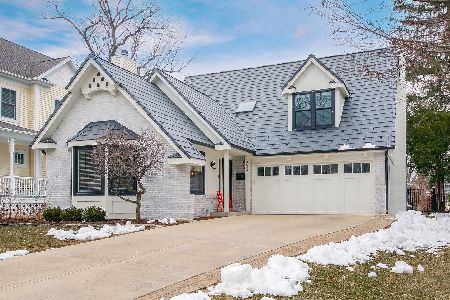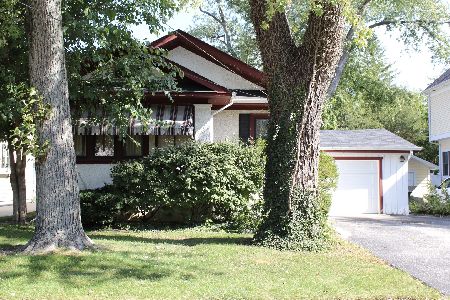705 Pleasant Avenue, Glen Ellyn, Illinois 60137
$525,000
|
Sold
|
|
| Status: | Closed |
| Sqft: | 1,727 |
| Cost/Sqft: | $289 |
| Beds: | 3 |
| Baths: | 2 |
| Year Built: | 1928 |
| Property Taxes: | $12,680 |
| Days On Market: | 993 |
| Lot Size: | 0,00 |
Description
Adorable brick and stone English cottage on beautiful, professionally landscaped corner lot. The gorgeous, arched, stone entryway is a showstopper. Curb appeal doesn't get any better than this! The house is an architectural gem with curved archways, plaster walls, crown molding, beautiful built-ins, butler's pantry, narrow planked hardwood throughout and elegant brick/stone accented woodburning fireplace. This stunner offers the beauty, character and quality of a bygone era of homes with the efficiency and convenience of updated infrastructure. The best of both worlds! The thoughtful floorplan offers the perfect use of space. The open flow through the sunroom and living and dining space is perfect for entertaining as well as day-to-day living. The kitchen and sun-filled breakfast room overlook the picturesque, fenced yard and charming stone patio. The spacious, updated full bath with separate shower and oversized soaking tub is perfectly situated between the generously sized master and second bedrooms. The enormous upper-level bedroom and loft space offers endless possibilities. The basement has large recreation/family room, tons of storage with potential for fourth bed/bath, office or workout area. Ideal in-town location, perfectly situated on quiet, tree lined street, yet close to all that award winning Glen Ellyn has to offer: short walk to downtown restaurants/shops, Lake Ellyn, Metra train, schools (all three levels), Prairie Path, Great Western Trail and more. Sellers have invested over 75K into this beautiful home since 2015. Key improvements include: windows (all 34 replaced), plantation shutters or blinds in sunroom/living/dining/beds, steel fence, house/garage/chimney tuckpointing, 200 amp electric, water heater, dishwasher, washing machine, microwave, sump pump, insulation, garage door, landscaping.
Property Specifics
| Single Family | |
| — | |
| — | |
| 1928 | |
| — | |
| — | |
| No | |
| — |
| Du Page | |
| — | |
| — / Not Applicable | |
| — | |
| — | |
| — | |
| 11774717 | |
| 0511108032 |
Nearby Schools
| NAME: | DISTRICT: | DISTANCE: | |
|---|---|---|---|
|
Grade School
Forest Glen Elementary School |
41 | — | |
|
Middle School
Hadley Junior High School |
41 | Not in DB | |
|
High School
Glenbard West High School |
87 | Not in DB | |
Property History
| DATE: | EVENT: | PRICE: | SOURCE: |
|---|---|---|---|
| 25 Mar, 2015 | Sold | $420,000 | MRED MLS |
| 3 Feb, 2015 | Under contract | $439,900 | MRED MLS |
| — | Last price change | $444,900 | MRED MLS |
| 27 Sep, 2014 | Listed for sale | $449,900 | MRED MLS |
| 29 Jun, 2023 | Sold | $525,000 | MRED MLS |
| 11 May, 2023 | Under contract | $499,900 | MRED MLS |
| 4 May, 2023 | Listed for sale | $499,900 | MRED MLS |
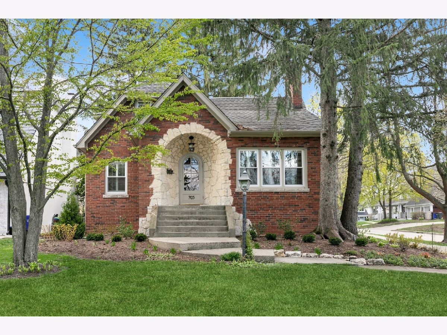
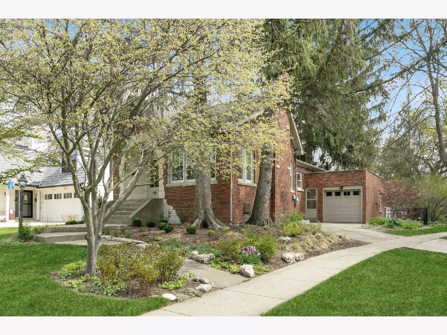
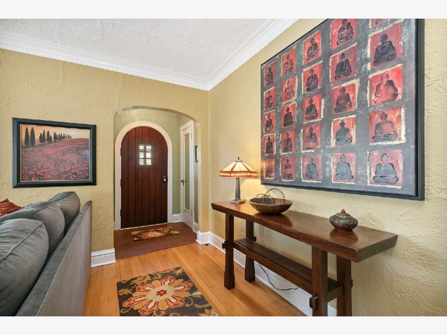
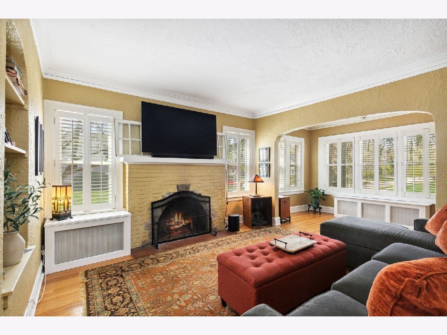
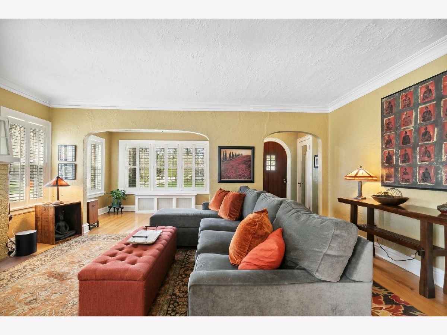
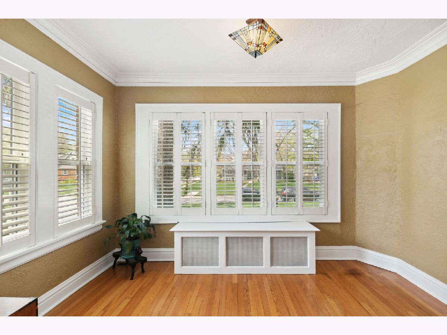
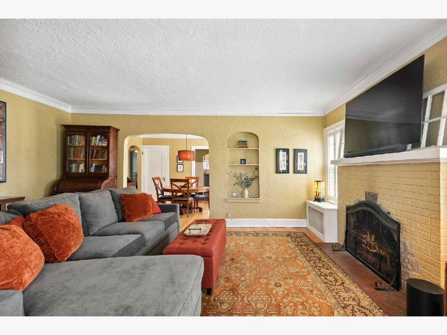
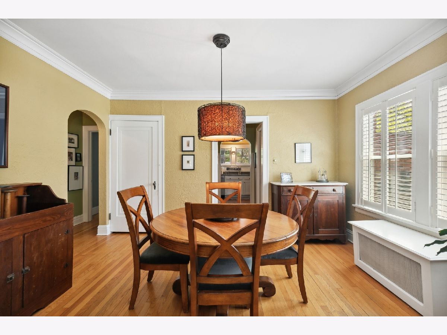
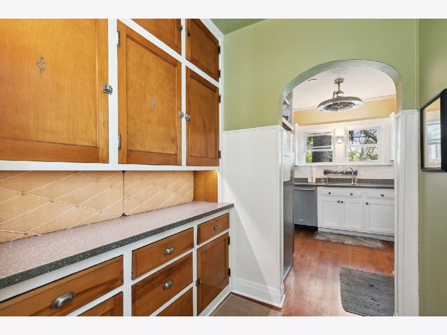
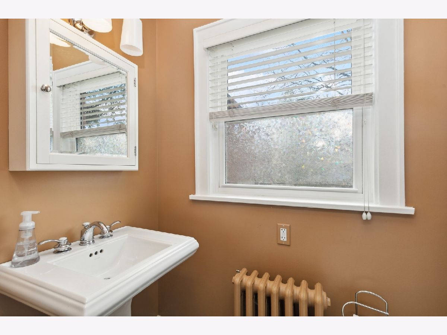
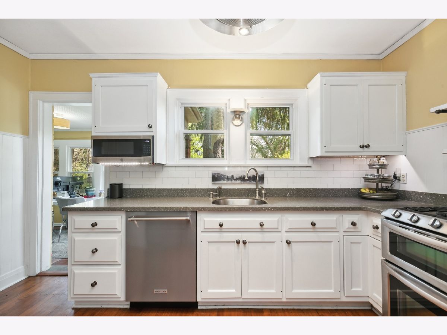
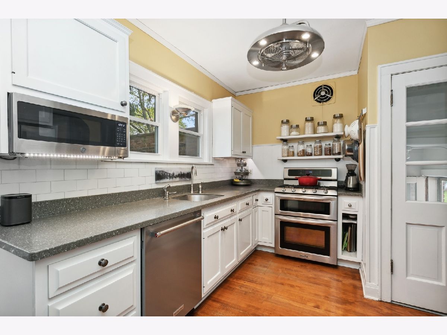
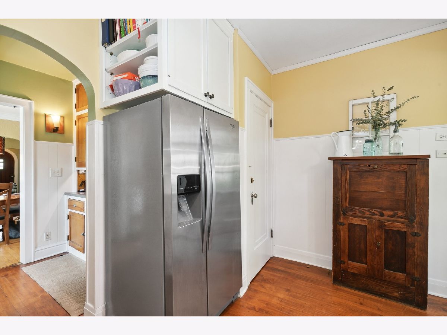
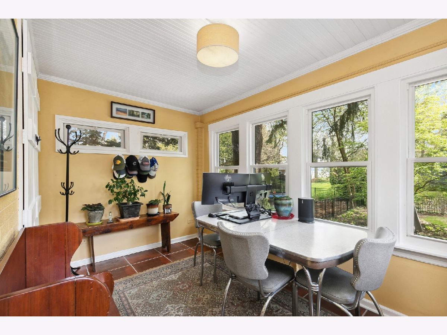
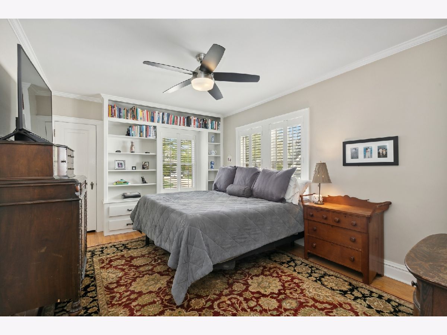
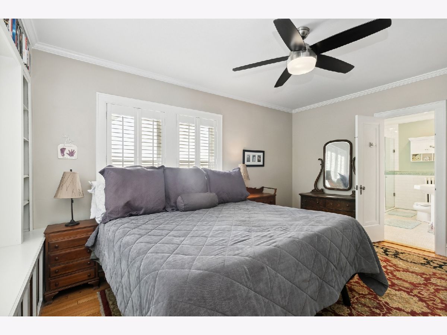
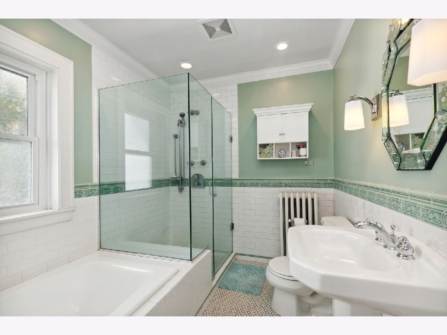
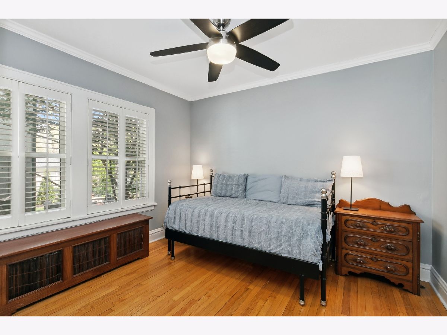
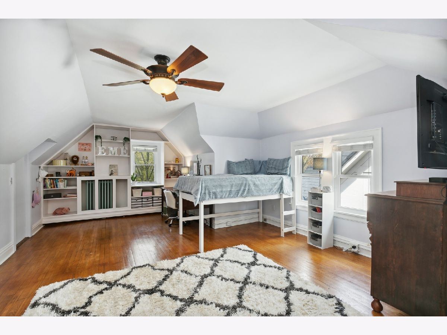
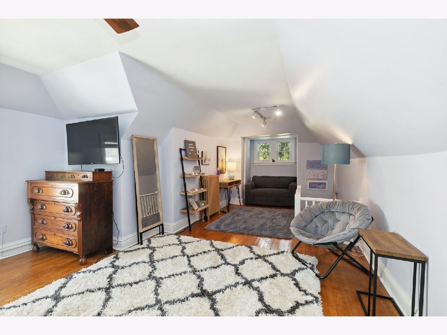
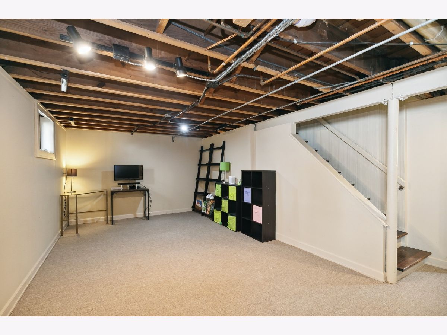
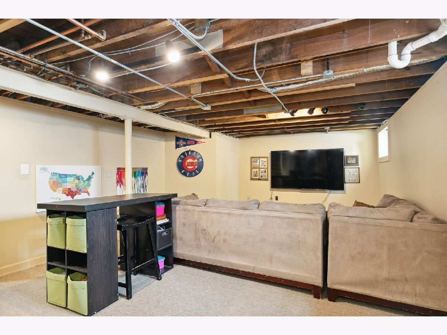
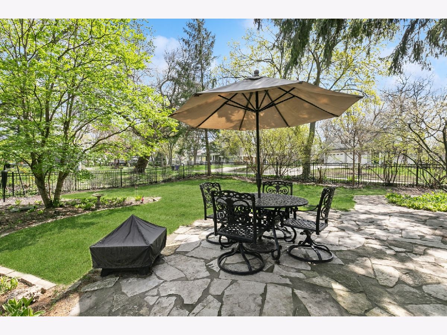
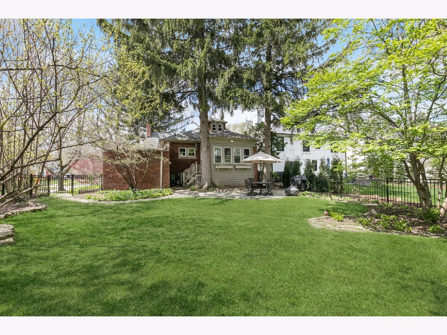
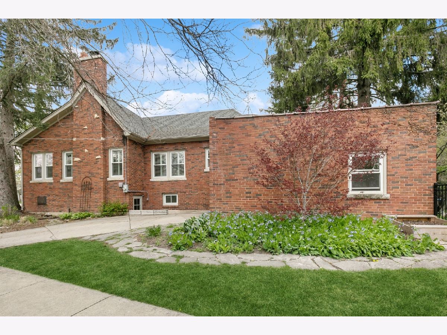
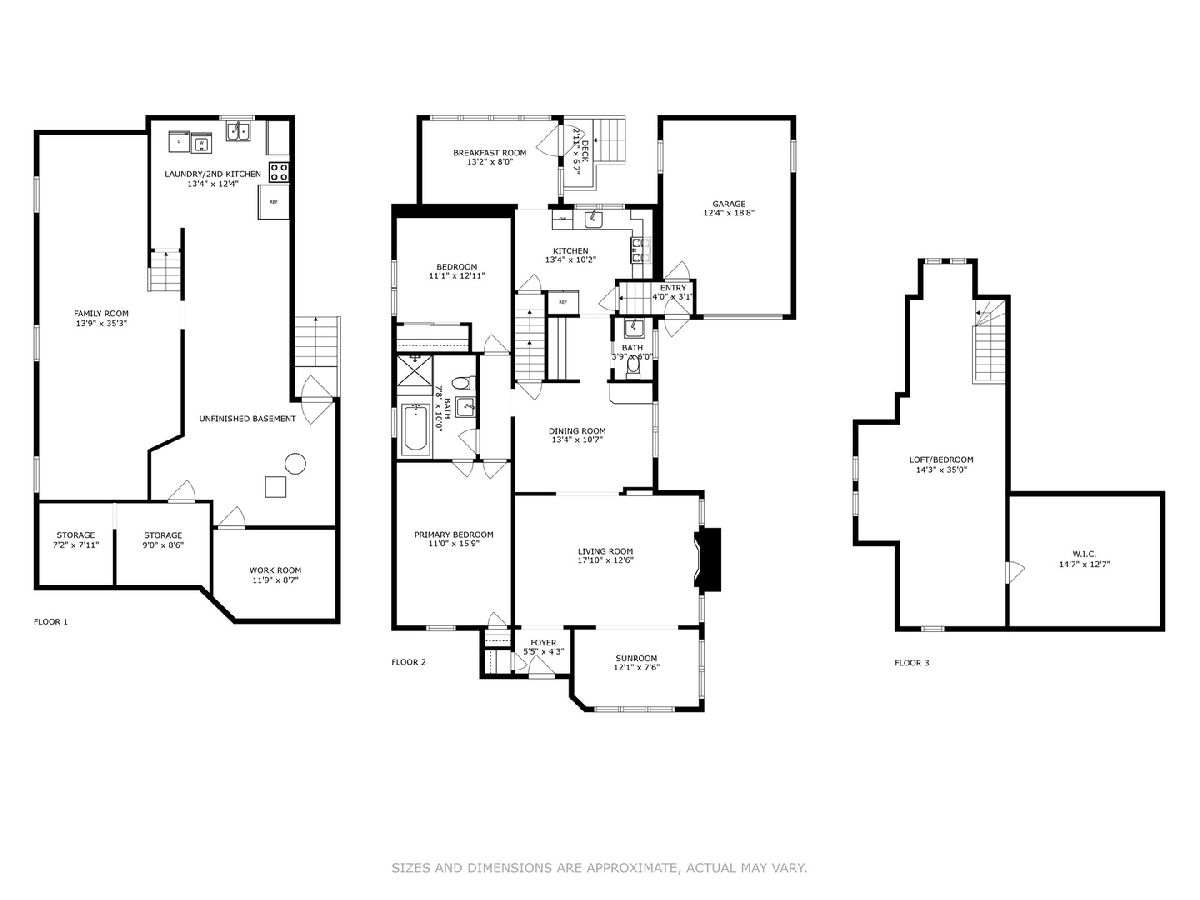
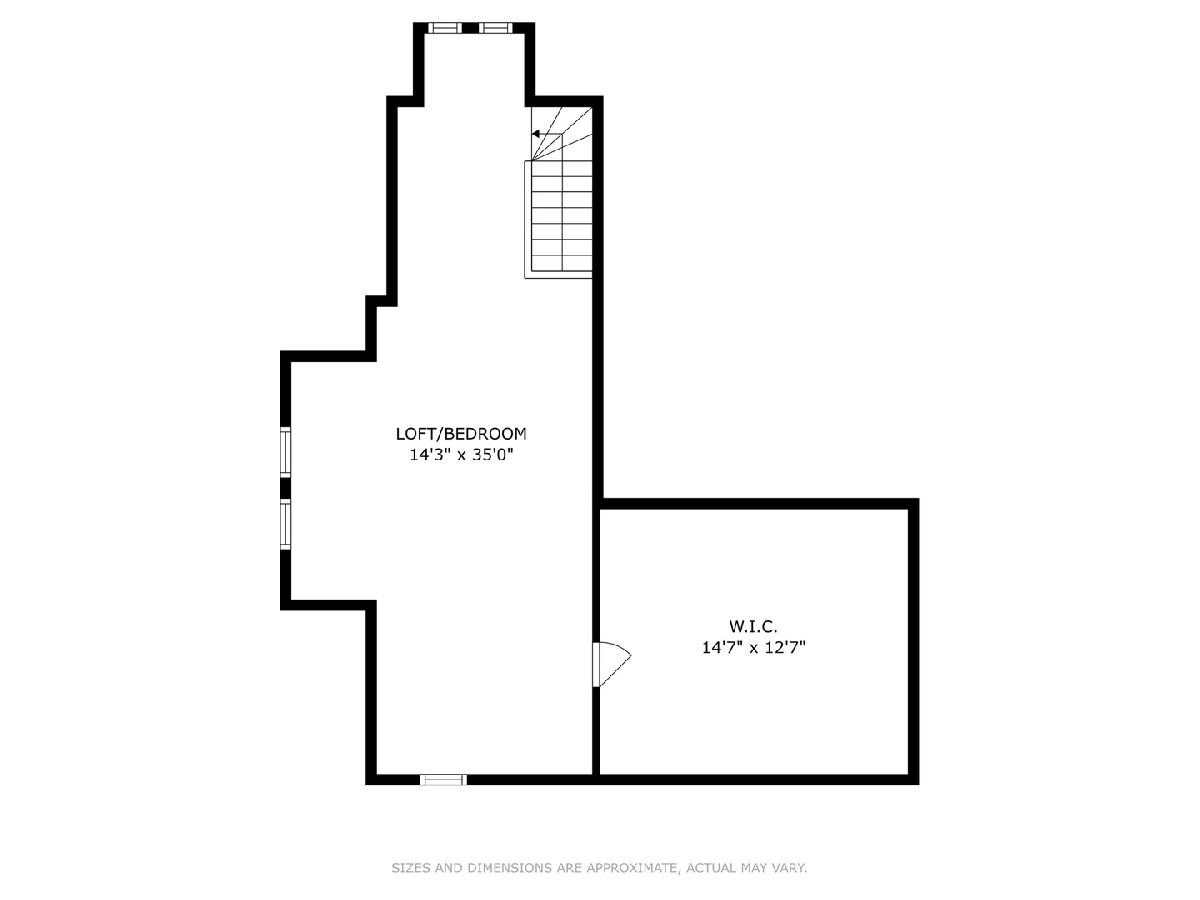
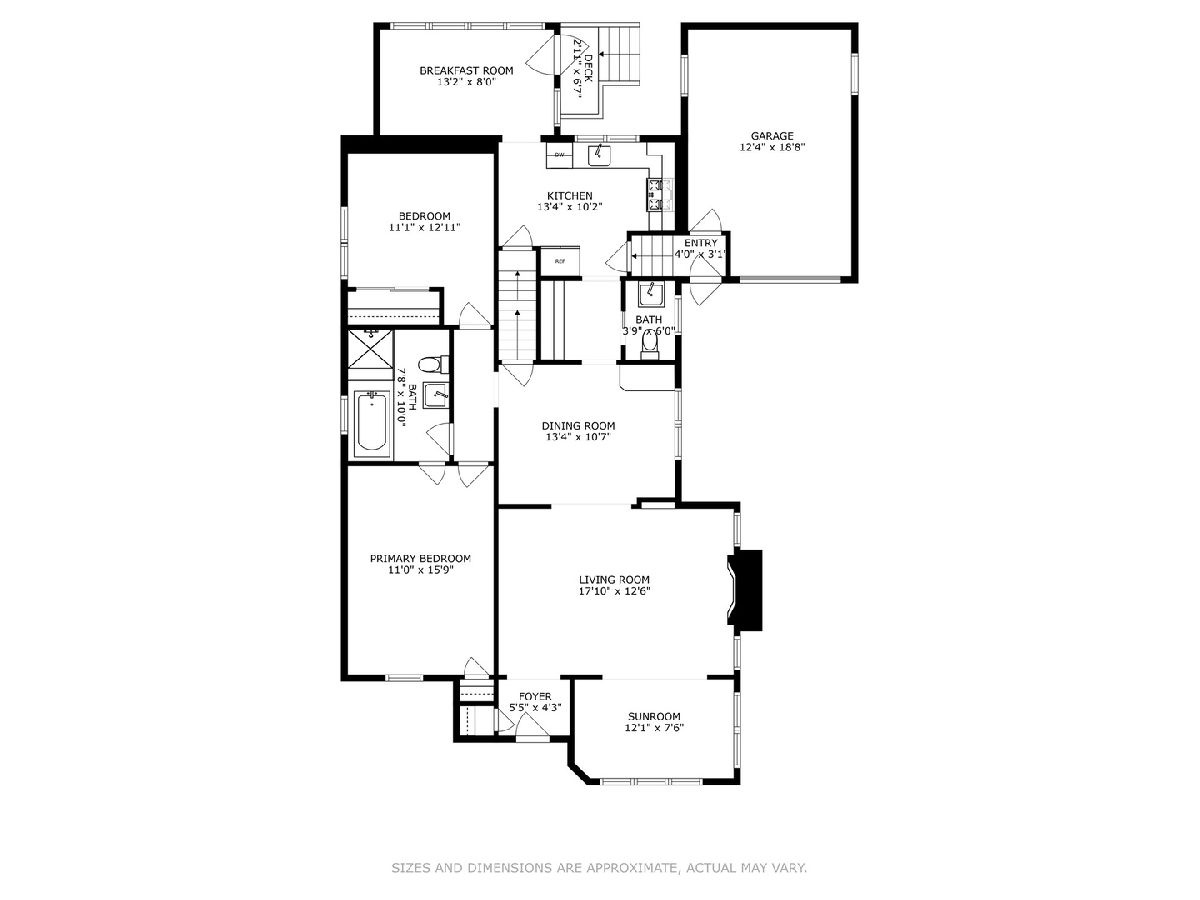
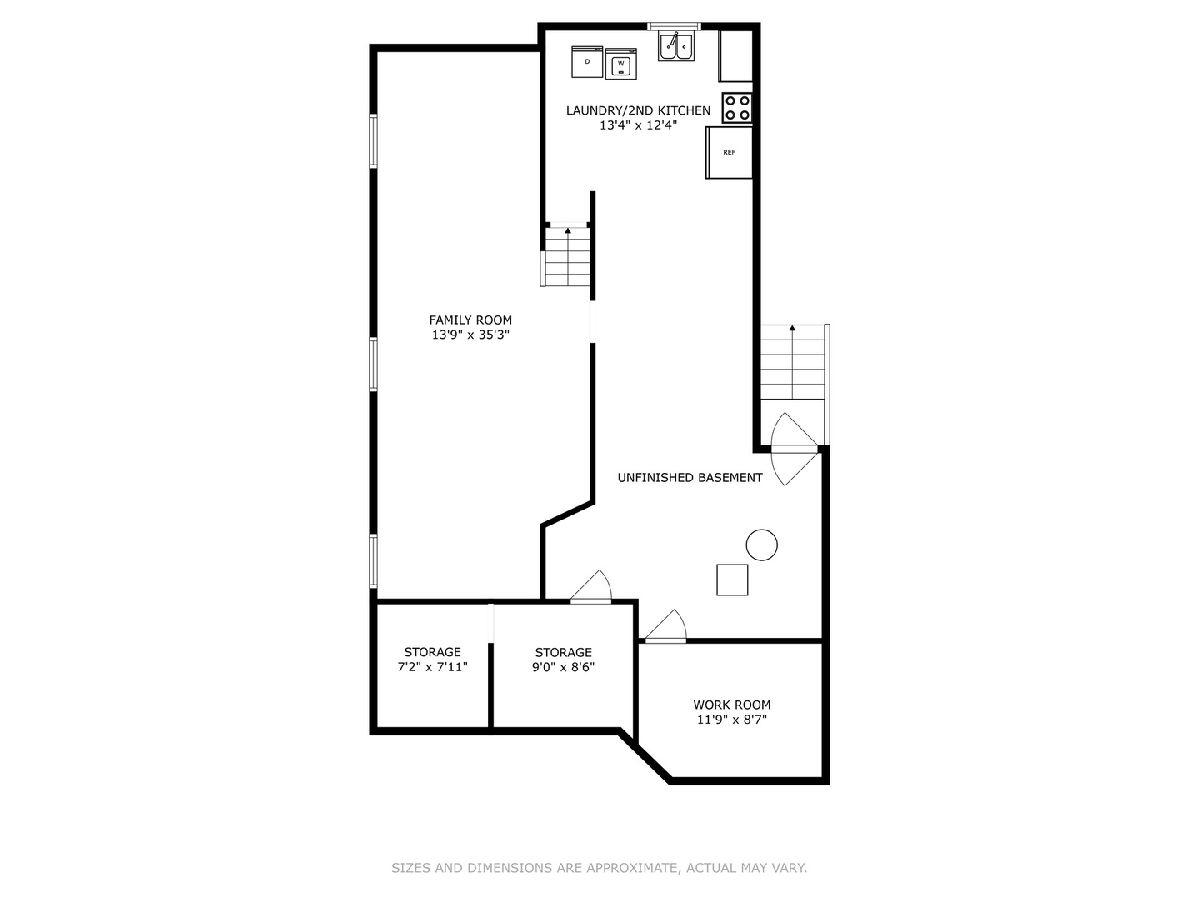
Room Specifics
Total Bedrooms: 3
Bedrooms Above Ground: 3
Bedrooms Below Ground: 0
Dimensions: —
Floor Type: —
Dimensions: —
Floor Type: —
Full Bathrooms: 2
Bathroom Amenities: —
Bathroom in Basement: 0
Rooms: —
Basement Description: Finished,Exterior Access,Egress Window,Rec/Family Area,Storage Space
Other Specifics
| 1 | |
| — | |
| Concrete | |
| — | |
| — | |
| 50X160 | |
| Finished,Full,Interior Stair | |
| — | |
| — | |
| — | |
| Not in DB | |
| — | |
| — | |
| — | |
| — |
Tax History
| Year | Property Taxes |
|---|---|
| 2015 | $8,852 |
| 2023 | $12,680 |
Contact Agent
Nearby Similar Homes
Nearby Sold Comparables
Contact Agent
Listing Provided By
@properties Christie's International Real Estate








