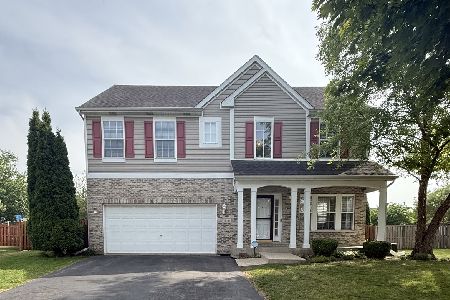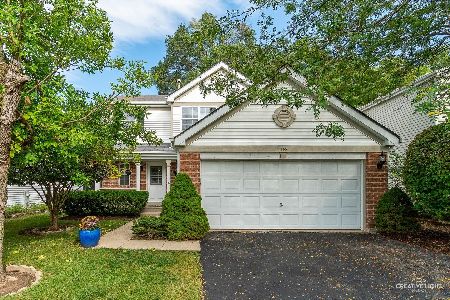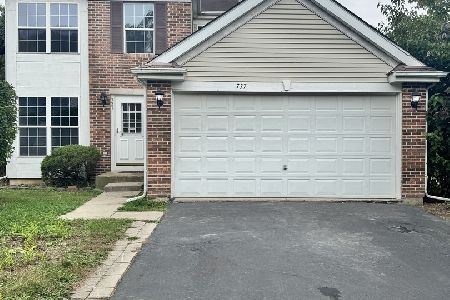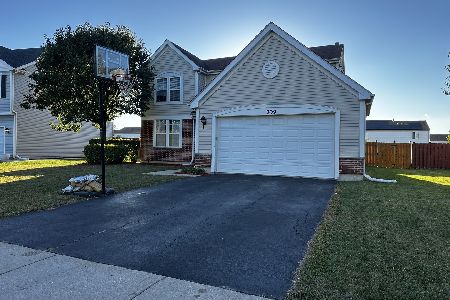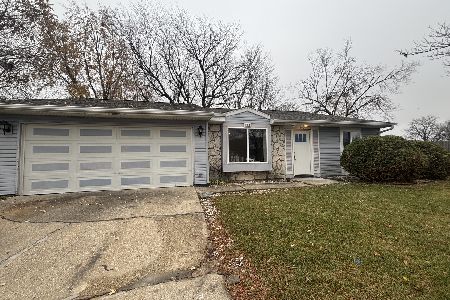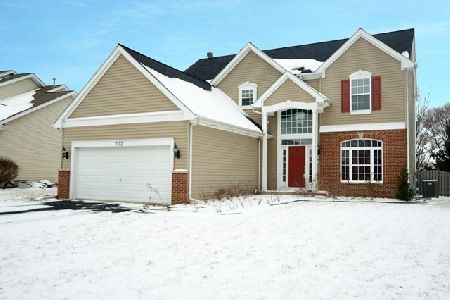705 Silver Leaf Drive, Joliet, Illinois 60431
$246,000
|
Sold
|
|
| Status: | Closed |
| Sqft: | 2,577 |
| Cost/Sqft: | $101 |
| Beds: | 4 |
| Baths: | 3 |
| Year Built: | 2005 |
| Property Taxes: | $6,577 |
| Days On Market: | 2797 |
| Lot Size: | 0,22 |
Description
Excellent curb appeal welcomes you to this immaculate 4B/2.5BA home w/spacious open design. Abundant natural light fills your 2-story Foyer & Living Room. Continue thru the formal Dining Rm, eat-in Kitchen (w/GE Stainless appls, cabinets w/crown molding & track lighting) Family Rm w/fireplace & Powder Rm, all under 9 ft. ceilings. The 2nd Story hall w/overview of Foyer & Living Rm leads to spacious Master w/vaulted ceiling, large walk-in closet & ensuite Bath, 3 Guest Bedrms & full hall Bath. Nearly finished full bsmt is completely dry-walled w/ large entertainment & workout rooms plus fully prepped 3rd Bath w/all plumbing & electrical. 1st floor Laundry Rm leads to 3.5c tandem garage w/lots of room for cars, wkshop & 'toys'. Battery back up sump pump, whole house water filtration syst., whole house humidifier, alarm system & window treatments stay. All doors & trim freshly painted. Generous yard w/8 x 10 shed, blt-in firepit & freshly stained deck w/pond & fountain views.
Property Specifics
| Single Family | |
| — | |
| Traditional | |
| 2005 | |
| Full | |
| — | |
| No | |
| 0.22 |
| Will | |
| — | |
| 285 / Annual | |
| None | |
| Public | |
| Public Sewer | |
| 09922582 | |
| 0506144060100000 |
Nearby Schools
| NAME: | DISTRICT: | DISTANCE: | |
|---|---|---|---|
|
Grade School
Troy Heritage Trail School |
30C | — | |
|
Middle School
Troy Middle School |
30C | Not in DB | |
|
High School
Joliet West High School |
204 | Not in DB | |
Property History
| DATE: | EVENT: | PRICE: | SOURCE: |
|---|---|---|---|
| 4 Jun, 2018 | Sold | $246,000 | MRED MLS |
| 25 Apr, 2018 | Under contract | $259,900 | MRED MLS |
| 23 Apr, 2018 | Listed for sale | $259,900 | MRED MLS |
Room Specifics
Total Bedrooms: 4
Bedrooms Above Ground: 4
Bedrooms Below Ground: 0
Dimensions: —
Floor Type: Carpet
Dimensions: —
Floor Type: Carpet
Dimensions: —
Floor Type: Carpet
Full Bathrooms: 3
Bathroom Amenities: Double Sink
Bathroom in Basement: 0
Rooms: Walk In Closet
Basement Description: Partially Finished
Other Specifics
| 3.5 | |
| Concrete Perimeter | |
| Asphalt | |
| Deck | |
| Fenced Yard,Park Adjacent,Water View | |
| 65X125X89X133 | |
| — | |
| Full | |
| Vaulted/Cathedral Ceilings, Hardwood Floors, Wood Laminate Floors, First Floor Laundry | |
| Range, Microwave, Dishwasher, Disposal, Stainless Steel Appliance(s) | |
| Not in DB | |
| — | |
| — | |
| — | |
| Gas Log, Gas Starter |
Tax History
| Year | Property Taxes |
|---|---|
| 2018 | $6,577 |
Contact Agent
Nearby Similar Homes
Nearby Sold Comparables
Contact Agent
Listing Provided By
Realtopia Real Estate Inc

