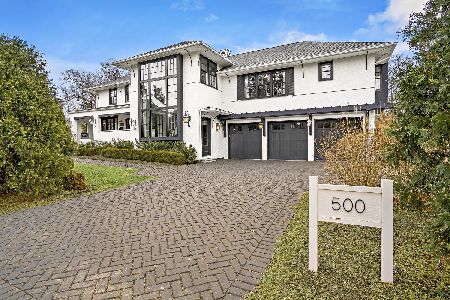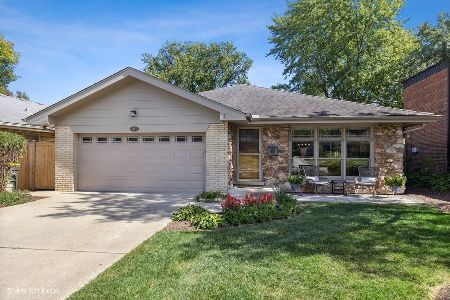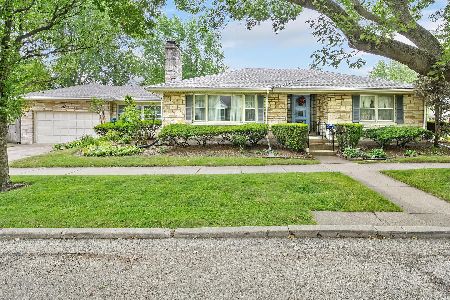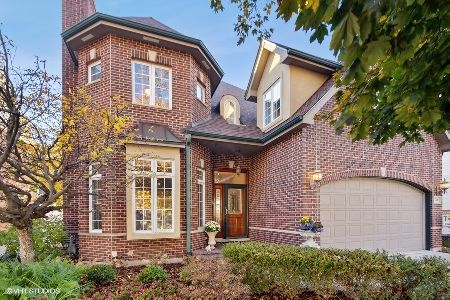705 Stone Avenue, La Grange, Illinois 60525
$479,000
|
Sold
|
|
| Status: | Closed |
| Sqft: | 1,750 |
| Cost/Sqft: | $274 |
| Beds: | 3 |
| Baths: | 2 |
| Year Built: | 1968 |
| Property Taxes: | $9,384 |
| Days On Market: | 2400 |
| Lot Size: | 0,16 |
Description
Located in the Country Club Area of La Grange near Waiola Park and 6 blocks from the train sits this updated stone and brick split level with hardwood floors throughout. Large updated open kitchen with breakfast area and center island. Huge living room with dining room combination and gorgeous statement light fixture. Foyer with coat closet and hallway to kitchen is a unique and well planned feature. Three generous bedrooms share a beautifully remodeled bathroom with double sinks, tub/shower and on trend palette. Main level with additional full bath incl walk in shower. The lower level family room is adjacent to a bar area and game table area - what a great spot to host a party! Attached 2 car garage is a special treat during our Chicago winters! Patio and charming yard. Award winning Spring Avenue Elementary school and William F Gurrie Middle School are both in walking distance. Highly rated Lyons Township High School.
Property Specifics
| Single Family | |
| — | |
| Bi-Level | |
| 1968 | |
| English | |
| — | |
| No | |
| 0.16 |
| Cook | |
| — | |
| 0 / Not Applicable | |
| None | |
| Lake Michigan | |
| Public Sewer | |
| 10350687 | |
| 18091170020000 |
Nearby Schools
| NAME: | DISTRICT: | DISTANCE: | |
|---|---|---|---|
|
Grade School
Spring Ave Elementary School |
105 | — | |
|
Middle School
Wm F Gurrie Middle School |
105 | Not in DB | |
|
High School
Lyons Twp High School |
204 | Not in DB | |
Property History
| DATE: | EVENT: | PRICE: | SOURCE: |
|---|---|---|---|
| 15 Jul, 2019 | Sold | $479,000 | MRED MLS |
| 22 Apr, 2019 | Under contract | $479,000 | MRED MLS |
| 20 Apr, 2019 | Listed for sale | $479,000 | MRED MLS |
| 1 Nov, 2022 | Sold | $550,000 | MRED MLS |
| 10 Oct, 2022 | Under contract | $579,000 | MRED MLS |
| 6 Oct, 2022 | Listed for sale | $579,000 | MRED MLS |
Room Specifics
Total Bedrooms: 3
Bedrooms Above Ground: 3
Bedrooms Below Ground: 0
Dimensions: —
Floor Type: Hardwood
Dimensions: —
Floor Type: Hardwood
Full Bathrooms: 2
Bathroom Amenities: Double Sink
Bathroom in Basement: 0
Rooms: Breakfast Room
Basement Description: Finished
Other Specifics
| 2 | |
| Concrete Perimeter | |
| Concrete | |
| Patio, Brick Paver Patio | |
| — | |
| 50'X135' | |
| — | |
| — | |
| Bar-Wet, Hardwood Floors, First Floor Full Bath | |
| Range, Dishwasher, Refrigerator, Washer, Dryer, Disposal, Range Hood | |
| Not in DB | |
| Sidewalks, Street Lights, Street Paved | |
| — | |
| — | |
| Wood Burning |
Tax History
| Year | Property Taxes |
|---|---|
| 2019 | $9,384 |
| 2022 | $11,997 |
Contact Agent
Nearby Similar Homes
Nearby Sold Comparables
Contact Agent
Listing Provided By
@properties












