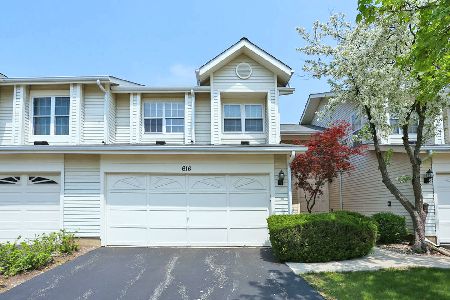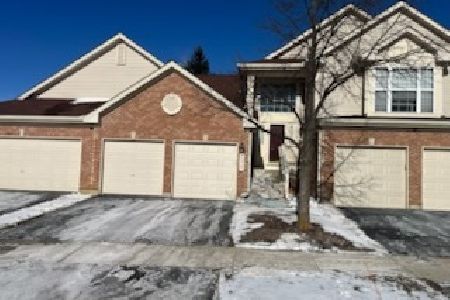705 Sturnbridge Lane, Schaumburg, Illinois 60173
$250,000
|
Sold
|
|
| Status: | Closed |
| Sqft: | 1,452 |
| Cost/Sqft: | $176 |
| Beds: | 3 |
| Baths: | 3 |
| Year Built: | 1989 |
| Property Taxes: | $6,682 |
| Days On Market: | 3465 |
| Lot Size: | 0,00 |
Description
Move Right In! Beautifully Updated Townhome in Conant High School's District! Interior Features Include Bright and Airy Floorplan, Gleaming Hardwood Floors, Fresh Carpet, White Trim, New Light Fixtures and Vaulted Living Room with Wall of Windows, Allowing for Tons of Natural Light! Upgraded Kitchen with 42" Cherry Cabinetry, Granite Countertops, and New Stainless Steel Appliances! Siding Glass Doors Open to Huge Private Deck! Spacious Master Suite with En Suite Bath with Whirlpool Tub and Double Sinks! Great Location ~ Close to Shopping and Restaurants! Easy Access to Routes 90, 290, and 53! Don't Miss Out!
Property Specifics
| Condos/Townhomes | |
| 2 | |
| — | |
| 1989 | |
| None | |
| — | |
| No | |
| — |
| Cook | |
| Weathersfield North | |
| 230 / Monthly | |
| Lawn Care,Scavenger,Snow Removal | |
| Public | |
| Public Sewer | |
| 09304425 | |
| 07141200320000 |
Nearby Schools
| NAME: | DISTRICT: | DISTANCE: | |
|---|---|---|---|
|
Grade School
Fairview Elementary School |
54 | — | |
|
Middle School
Keller Junior High School |
54 | Not in DB | |
|
High School
J B Conant High School |
211 | Not in DB | |
Property History
| DATE: | EVENT: | PRICE: | SOURCE: |
|---|---|---|---|
| 27 Sep, 2016 | Sold | $250,000 | MRED MLS |
| 17 Aug, 2016 | Under contract | $255,000 | MRED MLS |
| 2 Aug, 2016 | Listed for sale | $255,000 | MRED MLS |
| 13 Oct, 2016 | Under contract | $0 | MRED MLS |
| 30 Sep, 2016 | Listed for sale | $0 | MRED MLS |
| 20 Jul, 2022 | Under contract | $0 | MRED MLS |
| 18 Jul, 2022 | Listed for sale | $0 | MRED MLS |
Room Specifics
Total Bedrooms: 3
Bedrooms Above Ground: 3
Bedrooms Below Ground: 0
Dimensions: —
Floor Type: Carpet
Dimensions: —
Floor Type: Carpet
Full Bathrooms: 3
Bathroom Amenities: Whirlpool,Separate Shower,Double Sink
Bathroom in Basement: 0
Rooms: No additional rooms
Basement Description: None
Other Specifics
| 2 | |
| Concrete Perimeter | |
| Asphalt | |
| Deck, Storms/Screens | |
| Landscaped | |
| 2648SQFT | |
| — | |
| Full | |
| Vaulted/Cathedral Ceilings, Hardwood Floors, First Floor Laundry | |
| Range, Microwave, Dishwasher, Refrigerator, Washer, Dryer, Disposal, Stainless Steel Appliance(s) | |
| Not in DB | |
| — | |
| — | |
| Pool, Tennis Court(s) | |
| Attached Fireplace Doors/Screen, Gas Starter |
Tax History
| Year | Property Taxes |
|---|---|
| 2016 | $6,682 |
Contact Agent
Nearby Similar Homes
Nearby Sold Comparables
Contact Agent
Listing Provided By
RE/MAX Suburban






