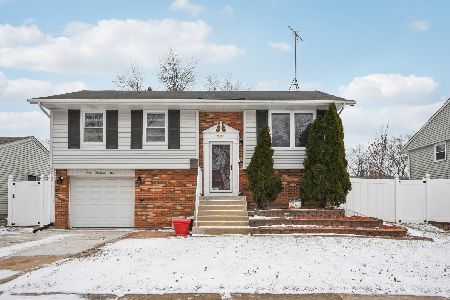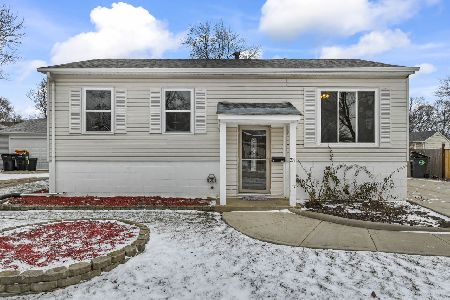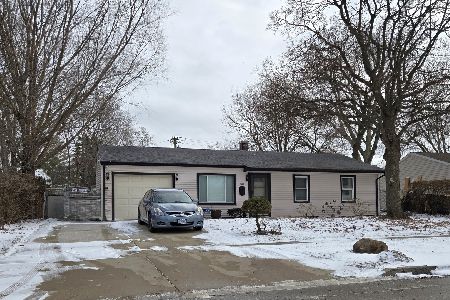705 Suffolk Place, Streamwood, Illinois 60107
$307,000
|
Sold
|
|
| Status: | Closed |
| Sqft: | 1,600 |
| Cost/Sqft: | $193 |
| Beds: | 4 |
| Baths: | 2 |
| Year Built: | 1969 |
| Property Taxes: | $5,184 |
| Days On Market: | 1298 |
| Lot Size: | 0,24 |
Description
Recently remodeled home located in a oversize lot, 4 bed, 2 full bath single family home. Open concept entering to living and combined with dining room. Updated Kitchen with 42" maple cabinets and stainless steel appliances. 3 bedrooms located on main level of home. Lower level features a family room, 4th bedroom, 2nd full bath and laundry room. Refinished hardwood floors, updated plumbing and electric with many can lighting, newer windows, carpet, tile, lighting fixtures, roof and siding. Freshly painted. Home on nicely landscaped lot, open deck facing very large lot, new black iron railings at front porch and the list goes on. A must buy!!!!
Property Specifics
| Single Family | |
| — | |
| — | |
| 1969 | |
| — | |
| — | |
| No | |
| 0.24 |
| Cook | |
| — | |
| 0 / Not Applicable | |
| — | |
| — | |
| — | |
| 11452638 | |
| 06234060460000 |
Property History
| DATE: | EVENT: | PRICE: | SOURCE: |
|---|---|---|---|
| 21 Jul, 2018 | Sold | $245,000 | MRED MLS |
| 1 Jun, 2018 | Under contract | $245,000 | MRED MLS |
| 29 May, 2018 | Listed for sale | $245,000 | MRED MLS |
| 30 Aug, 2022 | Sold | $307,000 | MRED MLS |
| 21 Jul, 2022 | Under contract | $309,000 | MRED MLS |
| 30 Jun, 2022 | Listed for sale | $309,000 | MRED MLS |

































Room Specifics
Total Bedrooms: 4
Bedrooms Above Ground: 4
Bedrooms Below Ground: 0
Dimensions: —
Floor Type: —
Dimensions: —
Floor Type: —
Dimensions: —
Floor Type: —
Full Bathrooms: 2
Bathroom Amenities: —
Bathroom in Basement: 1
Rooms: —
Basement Description: Finished
Other Specifics
| 2 | |
| — | |
| Concrete | |
| — | |
| — | |
| 66X150X38X28X162 | |
| — | |
| — | |
| — | |
| — | |
| Not in DB | |
| — | |
| — | |
| — | |
| — |
Tax History
| Year | Property Taxes |
|---|---|
| 2018 | $5,878 |
| 2022 | $5,184 |
Contact Agent
Nearby Similar Homes
Nearby Sold Comparables
Contact Agent
Listing Provided By
RE/MAX Professionals









