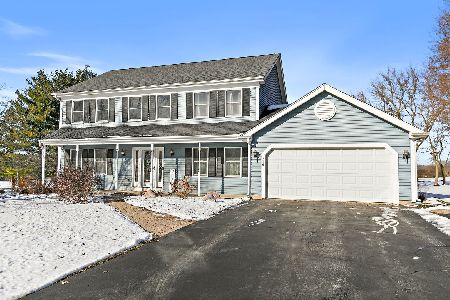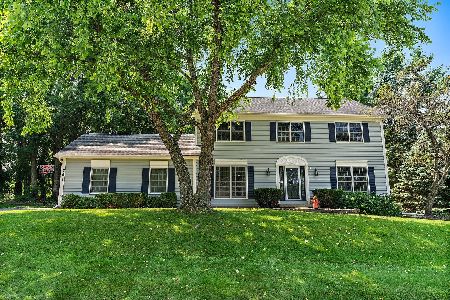705 Surrey Lane, Sleepy Hollow, Illinois 60118
$418,000
|
Sold
|
|
| Status: | Closed |
| Sqft: | 2,346 |
| Cost/Sqft: | $181 |
| Beds: | 4 |
| Baths: | 3 |
| Year Built: | 1987 |
| Property Taxes: | $8,241 |
| Days On Market: | 1261 |
| Lot Size: | 0,75 |
Description
Wow! Views like no other! This home overlooks the beautiful 238 acre Jelke Bird Sanctuary & Preserve with breathtaking views of prairies, ponds and woods! Oversized lot with mature trees, perennials and large side yard! The extra side driveway apron is perfect for motorhome, boat (RV and boat (including trailer) cannot exceed 20 feet if stored outside) or extra car! Attached shed with garage door is awesome for tractor/lawn equipment! Covered front porch great for summer nights! Tile entry! Cozy family room with solid brick fireplace and accent lighting opens to the large eat-in kitchen with white cabinetry, new stainless steel appliances (refrigerator, microwave, range) and eating area with sliding glass doors to the private patio! Formal dining room great for entertaining! Separate formal living room with plenty of natural light! Convenient 1st floor laundry! Spacious master bedroom with walk-in closet/nursery and private full bath with oversized vanity! Very gracious size secondary bedrooms! Full finished basement with large rec room, office and separate storage room! Nest thermostat! Ring doorbell! Whole house fan! Endless possibilities! Newer roof, siding and windows makes this an easy transition! Close to the community pool and schools! Quick access to I-90 or train! Your hidden oasis awaits!
Property Specifics
| Single Family | |
| — | |
| — | |
| 1987 | |
| — | |
| HERITAGE | |
| No | |
| 0.75 |
| Kane | |
| Surrey Ridge | |
| — / Not Applicable | |
| — | |
| — | |
| — | |
| 11487159 | |
| 0328322002 |
Property History
| DATE: | EVENT: | PRICE: | SOURCE: |
|---|---|---|---|
| 30 Sep, 2022 | Sold | $418,000 | MRED MLS |
| 18 Aug, 2022 | Under contract | $424,900 | MRED MLS |
| 9 Aug, 2022 | Listed for sale | $424,900 | MRED MLS |

































Room Specifics
Total Bedrooms: 4
Bedrooms Above Ground: 4
Bedrooms Below Ground: 0
Dimensions: —
Floor Type: —
Dimensions: —
Floor Type: —
Dimensions: —
Floor Type: —
Full Bathrooms: 3
Bathroom Amenities: —
Bathroom in Basement: 0
Rooms: —
Basement Description: Finished
Other Specifics
| 3 | |
| — | |
| Asphalt | |
| — | |
| — | |
| 44X87X49X163X215X199 | |
| — | |
| — | |
| — | |
| — | |
| Not in DB | |
| — | |
| — | |
| — | |
| — |
Tax History
| Year | Property Taxes |
|---|---|
| 2022 | $8,241 |
Contact Agent
Nearby Similar Homes
Nearby Sold Comparables
Contact Agent
Listing Provided By
RE/MAX Horizon










