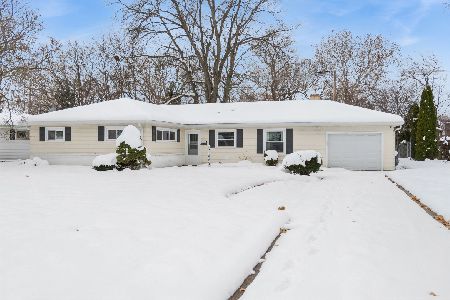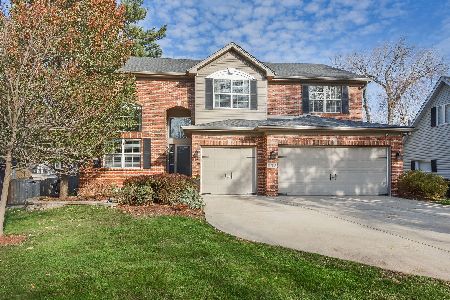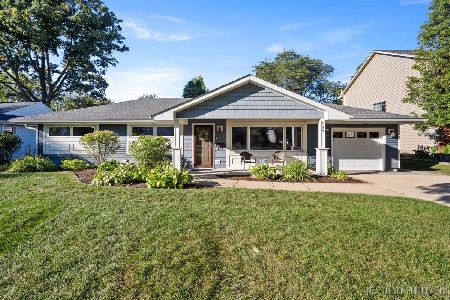705 Wakeman Avenue, Wheaton, Illinois 60187
$660,000
|
Sold
|
|
| Status: | Closed |
| Sqft: | 3,353 |
| Cost/Sqft: | $208 |
| Beds: | 4 |
| Baths: | 4 |
| Year Built: | 2003 |
| Property Taxes: | $14,266 |
| Days On Market: | 4222 |
| Lot Size: | 0,20 |
Description
Absolutely stunning! Spacious, grand 5-bedrm, 3.5-bath home on lovely Wheaton street. Big bright renovated kitchen w/all SS appl's, double oven, granite cntrtops, huge walk-in pntry, butler pntry & eat-in area. Gorgeous crwn molding & trim. First-flr office. Big second-flr laundry rm. Dynamite finished bsmt w/ wet bar, fireplace, bedrm & full bathrm. Prof landscaped. Fully fenced back yard. 3-car attached garage.
Property Specifics
| Single Family | |
| — | |
| Traditional | |
| 2003 | |
| Full | |
| — | |
| No | |
| 0.2 |
| Du Page | |
| — | |
| 0 / Not Applicable | |
| None | |
| Lake Michigan | |
| Public Sewer | |
| 08627925 | |
| 0509403025 |
Nearby Schools
| NAME: | DISTRICT: | DISTANCE: | |
|---|---|---|---|
|
Grade School
Hawthorne Elementary School |
200 | — | |
|
Middle School
Franklin Middle School |
200 | Not in DB | |
|
High School
Wheaton North High School |
200 | Not in DB | |
Property History
| DATE: | EVENT: | PRICE: | SOURCE: |
|---|---|---|---|
| 1 Aug, 2014 | Sold | $660,000 | MRED MLS |
| 1 Jul, 2014 | Under contract | $699,000 | MRED MLS |
| — | Last price change | $719,000 | MRED MLS |
| 29 May, 2014 | Listed for sale | $719,000 | MRED MLS |
| 28 Apr, 2023 | Sold | $860,000 | MRED MLS |
| 5 Apr, 2023 | Under contract | $889,000 | MRED MLS |
| — | Last price change | $899,000 | MRED MLS |
| 2 Mar, 2023 | Listed for sale | $899,000 | MRED MLS |
Room Specifics
Total Bedrooms: 5
Bedrooms Above Ground: 4
Bedrooms Below Ground: 1
Dimensions: —
Floor Type: Carpet
Dimensions: —
Floor Type: Carpet
Dimensions: —
Floor Type: Carpet
Dimensions: —
Floor Type: —
Full Bathrooms: 4
Bathroom Amenities: Whirlpool,Soaking Tub
Bathroom in Basement: 1
Rooms: Bedroom 5,Eating Area,Foyer,Office,Recreation Room
Basement Description: Finished
Other Specifics
| 3 | |
| Concrete Perimeter | |
| Concrete | |
| Deck, Storms/Screens | |
| Fenced Yard,Landscaped | |
| 68X134 | |
| Unfinished | |
| Full | |
| Vaulted/Cathedral Ceilings, Skylight(s), Bar-Wet, Hardwood Floors, Second Floor Laundry | |
| Double Oven, Range, Microwave, Dishwasher, Refrigerator, Washer, Dryer, Disposal, Stainless Steel Appliance(s), Wine Refrigerator | |
| Not in DB | |
| Street Paved | |
| — | |
| — | |
| Heatilator |
Tax History
| Year | Property Taxes |
|---|---|
| 2014 | $14,266 |
| 2023 | $17,352 |
Contact Agent
Nearby Similar Homes
Nearby Sold Comparables
Contact Agent
Listing Provided By
Keller Williams Premiere Properties










