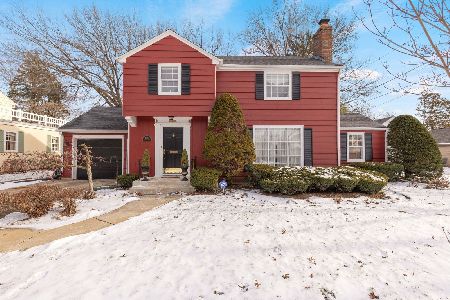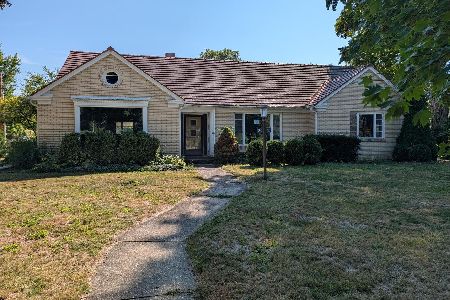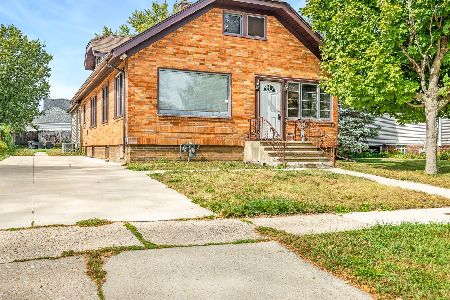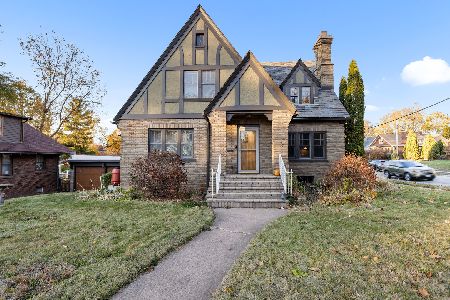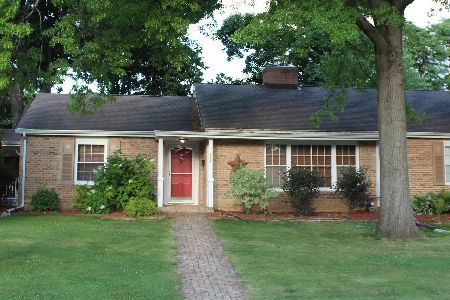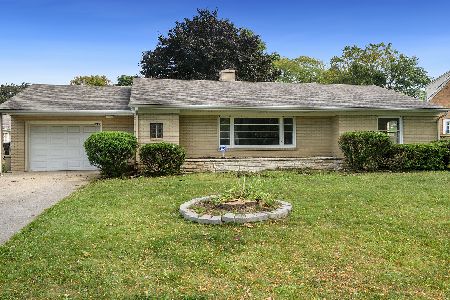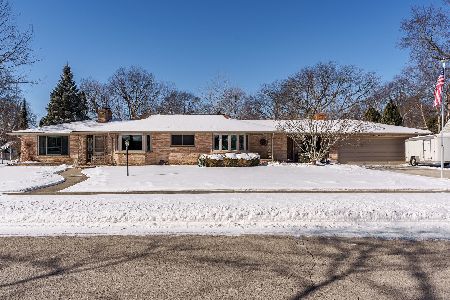705 Woodlane Avenue, Rockford, Illinois 61107
$152,000
|
Sold
|
|
| Status: | Closed |
| Sqft: | 2,410 |
| Cost/Sqft: | $66 |
| Beds: | 3 |
| Baths: | 3 |
| Year Built: | 1952 |
| Property Taxes: | $5,479 |
| Days On Market: | 2233 |
| Lot Size: | 0,33 |
Description
This beautiful home features a custom built kitchen with an abundance of pickled maple cabinets, Corian countertops and ceramic tile flooring open to the eat-in breakfast area with large windows for plenty of natural light and a glass slider leading out to the 35ft x 25ft custom concrete patio surrounded by beautiful landscaping. A perfect setting for family gatherings and entertaining guests! The formal dining room features chair railing and matching pickled maple hardwood floors. The family room has Oak hardwood floors, built- in shelving and storage bench. The living room features a wood burning fireplace and leads to the 3 season porch. The master bedroom has Oak hardwood flooring and double closets for plenty of storage. Oak hardwood flooring under the carpet in the other bedrooms. It also features a finished lower level Rec Room. New roof in 2009. New furnace in 2011. New hot water heater in 2018. Most windows new within the last ten years. Don't miss this truly wonderful home!
Property Specifics
| Single Family | |
| — | |
| — | |
| 1952 | |
| Full | |
| — | |
| No | |
| 0.33 |
| Winnebago | |
| — | |
| — / Not Applicable | |
| None | |
| Public | |
| Public Sewer | |
| 10591076 | |
| 1219178012 |
Nearby Schools
| NAME: | DISTRICT: | DISTANCE: | |
|---|---|---|---|
|
Grade School
C Henry Bloom Elementary School |
205 | — | |
|
Middle School
Abraham Lincoln Middle School |
205 | Not in DB | |
|
High School
Rockford East High School |
205 | Not in DB | |
Property History
| DATE: | EVENT: | PRICE: | SOURCE: |
|---|---|---|---|
| 6 Apr, 2020 | Sold | $152,000 | MRED MLS |
| 23 Feb, 2020 | Under contract | $157,900 | MRED MLS |
| — | Last price change | $164,900 | MRED MLS |
| 11 Dec, 2019 | Listed for sale | $164,900 | MRED MLS |
Room Specifics
Total Bedrooms: 3
Bedrooms Above Ground: 3
Bedrooms Below Ground: 0
Dimensions: —
Floor Type: Carpet
Dimensions: —
Floor Type: Carpet
Full Bathrooms: 3
Bathroom Amenities: —
Bathroom in Basement: 0
Rooms: Enclosed Porch,Recreation Room
Basement Description: Partially Finished
Other Specifics
| 2 | |
| Concrete Perimeter | |
| Concrete | |
| Patio, Porch Screened | |
| Corner Lot | |
| 100.00 X 146.00 X 100.00 X | |
| — | |
| Full | |
| Hardwood Floors | |
| Range, Microwave, Dishwasher, Refrigerator, Washer, Dryer, Disposal, Water Softener Owned | |
| Not in DB | |
| — | |
| — | |
| — | |
| Wood Burning |
Tax History
| Year | Property Taxes |
|---|---|
| 2020 | $5,479 |
Contact Agent
Nearby Similar Homes
Nearby Sold Comparables
Contact Agent
Listing Provided By
Keller Williams Realty Signature

