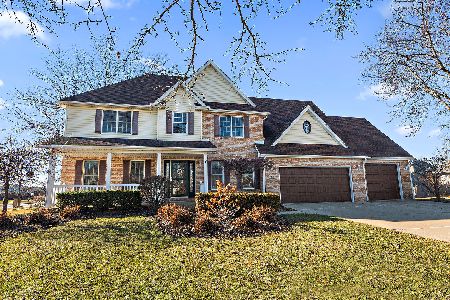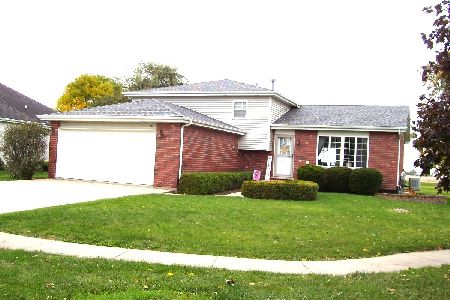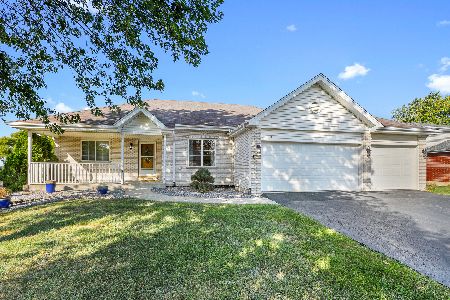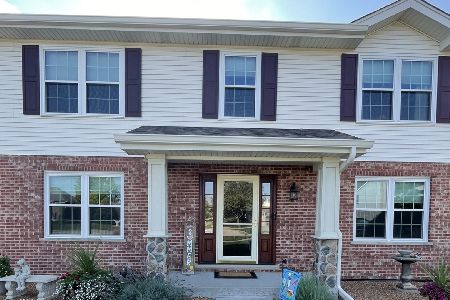705 Young Drive, New Lenox, Illinois 60451
$397,500
|
Sold
|
|
| Status: | Closed |
| Sqft: | 2,474 |
| Cost/Sqft: | $160 |
| Beds: | 4 |
| Baths: | 3 |
| Year Built: | 2000 |
| Property Taxes: | $9,032 |
| Days On Market: | 1019 |
| Lot Size: | 0,38 |
Description
Recently updated in 2023, this beautiful, modern Quad level home has 4 bedrooms plus a finished basement office/5th bedroom! Reimagined for today's living, the main level has been completely renovated and is now one, open concept kitchen/gathering room with beautiful wood flooring, soaring ceilings, and stainless steel appliances. The hand crafted Kitchen Island comfortably seats 4 and has a full bank of storage cabinets on the flip side. Watch the sun set or share a meal out on the freshly painted deck, just off of the kitchen. This home has no housing behind it for a wide open sunset view of the fields beyond Nelson Road. You will find yet another storage area for all of your lawn and garden tools in the enclosed area under the deck. All of the appliances, including the washer/dryer stay. Both the master bath and 2nd full bath have updated vanities and new countertops/ sinks. Conveniently located next to the lower level 3rd full bathroom is a 14x13 4th bedroom. This space would also serve as a nice office/Den/playroom. There are no photos of this LL room, as it was being used as the "Packing zone" at the time the photos were taken. It is freshly painted with beautiful carpeting, a sizeable window and feels light and airy. The gas fireplace in the Lower Level Family room cozies up the room for Winter gatherings. The laundry area in the basement also has a sink and a fresh coat of epoxy paint on the floor with "sprinkles" to brighten your laundry-day chores. The other half of the basement is a 17x19 ft room that is flexible space and can be used as an office, 5th bedroom, or is perfect as a Theater room/ Teen hangout. The Roof was replaced in 2020! Come see all of the beautiful upgrades this home has to offer!
Property Specifics
| Single Family | |
| — | |
| — | |
| 2000 | |
| — | |
| SPLIT LEVEL WITH SUB BASEM | |
| No | |
| 0.38 |
| Will | |
| — | |
| 0 / Not Applicable | |
| — | |
| — | |
| — | |
| 11764112 | |
| 1508213010180000 |
Nearby Schools
| NAME: | DISTRICT: | DISTANCE: | |
|---|---|---|---|
|
Grade School
Nelson Ridge/nelson Prairie Elem |
122 | — | |
|
Middle School
Liberty Junior High School |
122 | Not in DB | |
|
High School
Lincoln-way West High School |
210 | Not in DB | |
Property History
| DATE: | EVENT: | PRICE: | SOURCE: |
|---|---|---|---|
| 30 Jun, 2016 | Sold | $256,000 | MRED MLS |
| 24 May, 2016 | Under contract | $264,900 | MRED MLS |
| — | Last price change | $269,900 | MRED MLS |
| 26 Mar, 2016 | Listed for sale | $279,900 | MRED MLS |
| 9 Dec, 2022 | Sold | $317,500 | MRED MLS |
| 22 Nov, 2022 | Under contract | $337,500 | MRED MLS |
| 4 Nov, 2022 | Listed for sale | $337,500 | MRED MLS |
| 12 May, 2023 | Sold | $397,500 | MRED MLS |
| 24 Apr, 2023 | Under contract | $395,000 | MRED MLS |
| 20 Apr, 2023 | Listed for sale | $395,000 | MRED MLS |
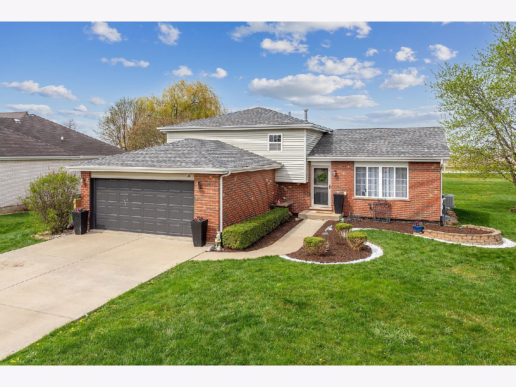
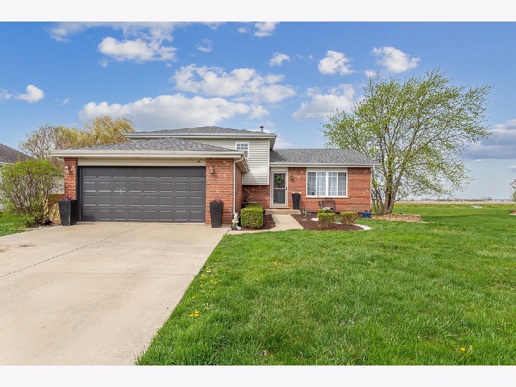
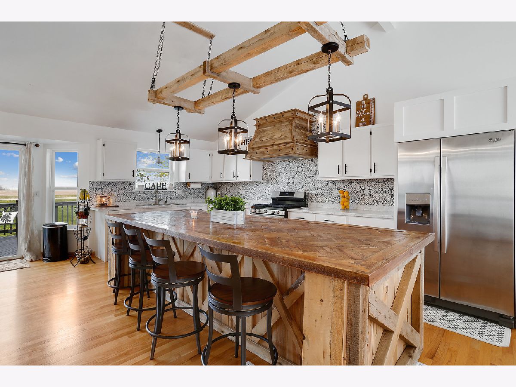
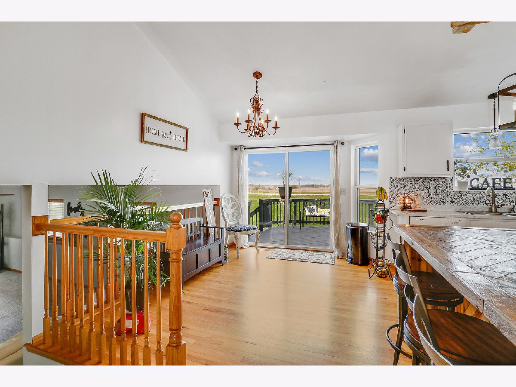
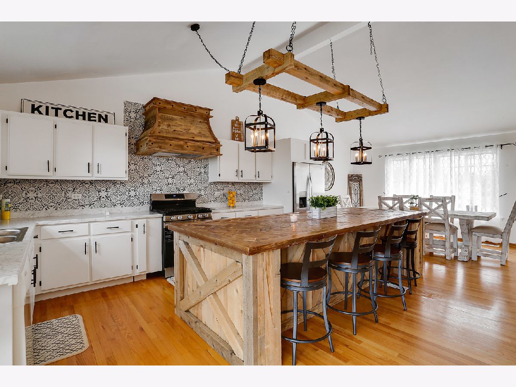
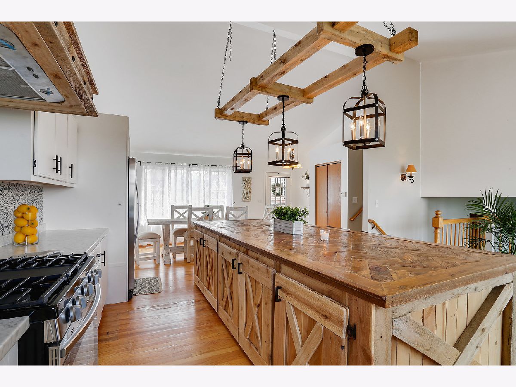
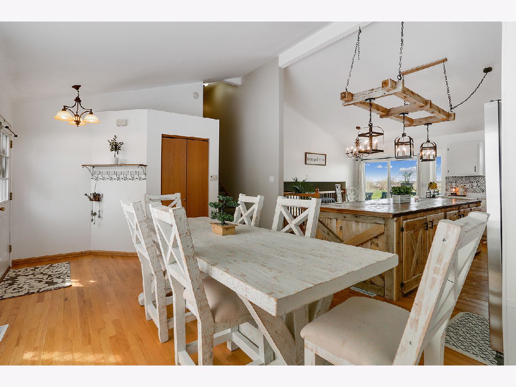
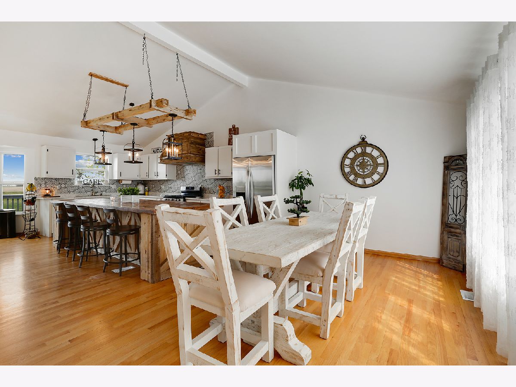
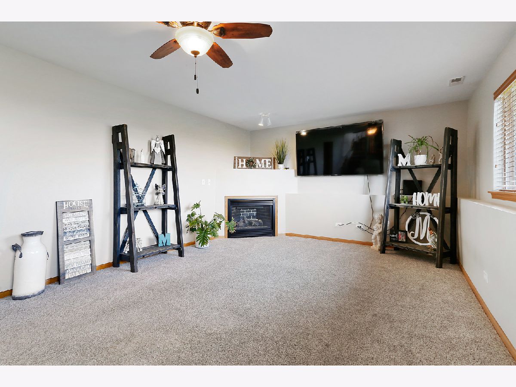
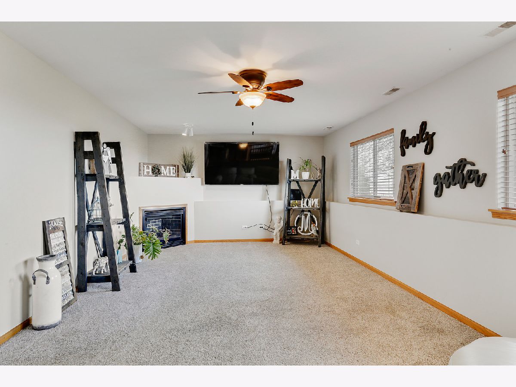
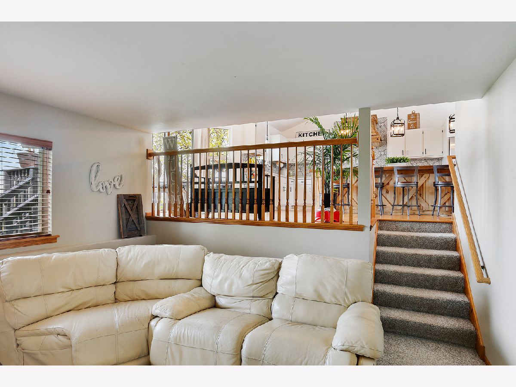
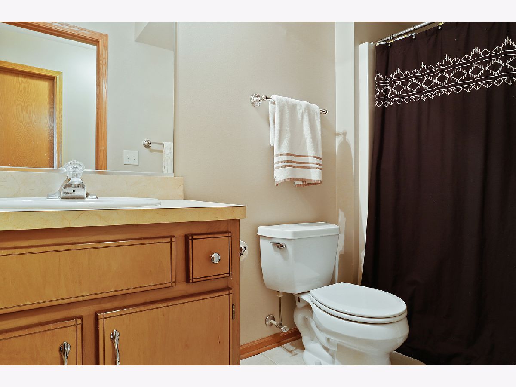
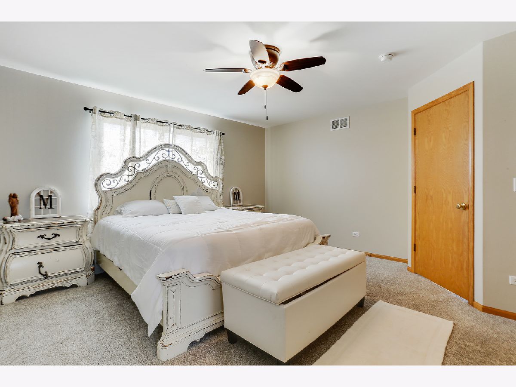
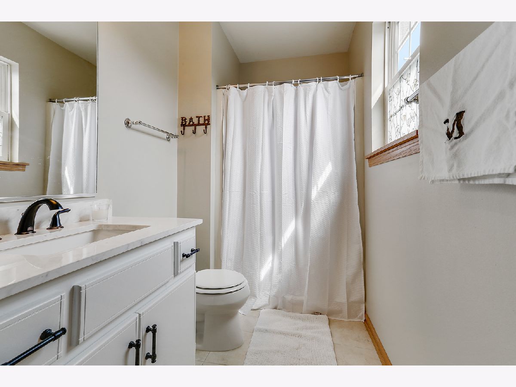
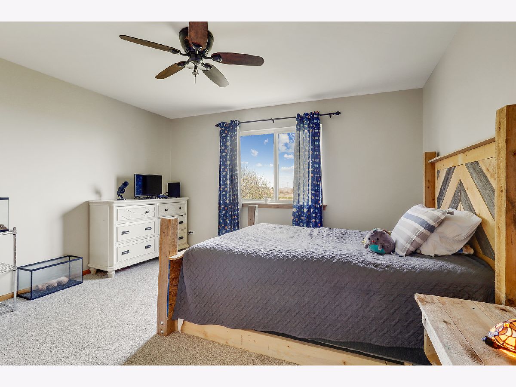
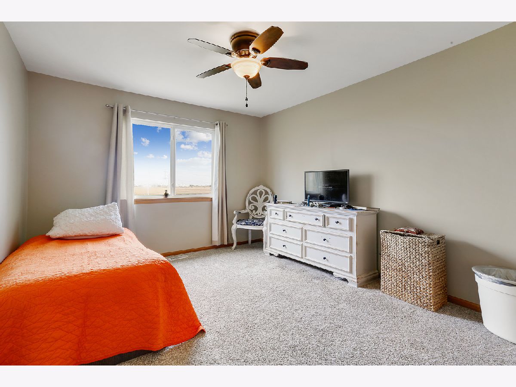
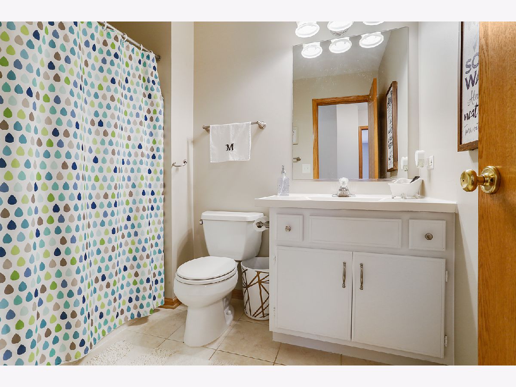
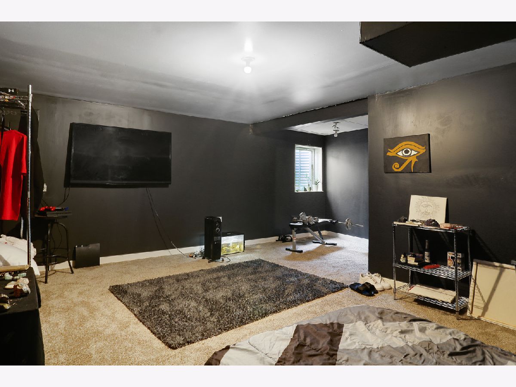
Room Specifics
Total Bedrooms: 4
Bedrooms Above Ground: 4
Bedrooms Below Ground: 0
Dimensions: —
Floor Type: —
Dimensions: —
Floor Type: —
Dimensions: —
Floor Type: —
Full Bathrooms: 3
Bathroom Amenities: —
Bathroom in Basement: 0
Rooms: —
Basement Description: Unfinished
Other Specifics
| 2 | |
| — | |
| Concrete | |
| — | |
| — | |
| 120 X 80 X 151 X 114 | |
| — | |
| — | |
| — | |
| — | |
| Not in DB | |
| — | |
| — | |
| — | |
| — |
Tax History
| Year | Property Taxes |
|---|---|
| 2016 | $7,326 |
| 2022 | $8,775 |
| 2023 | $9,032 |
Contact Agent
Nearby Sold Comparables
Contact Agent
Listing Provided By
Coldwell Banker Real Estate Group

