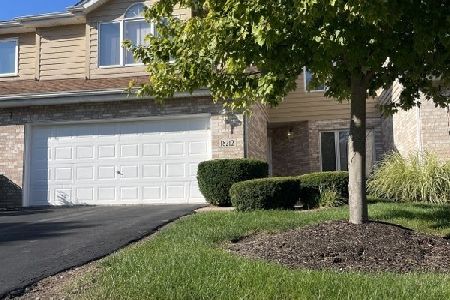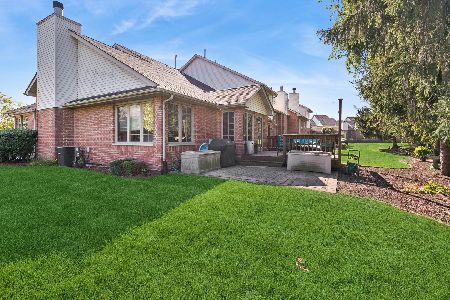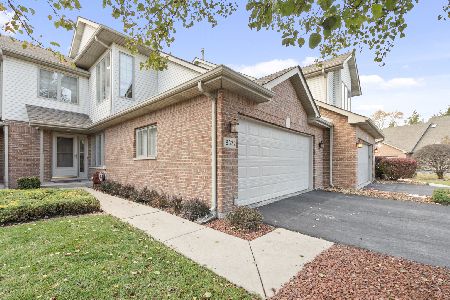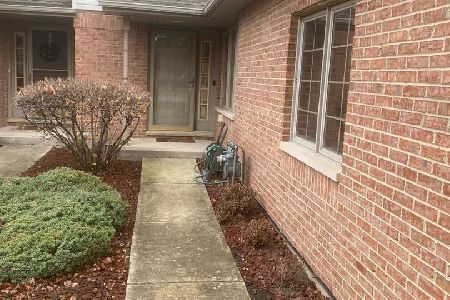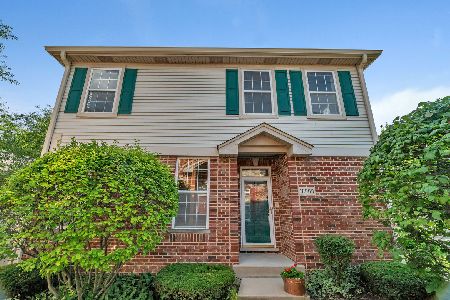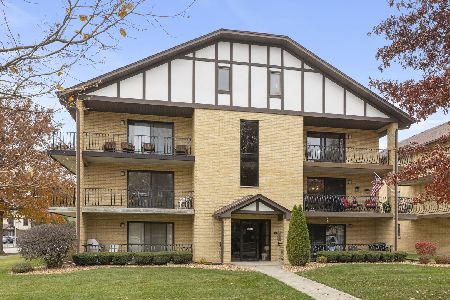7050 183rd Street, Tinley Park, Illinois 60477
$185,000
|
Sold
|
|
| Status: | Closed |
| Sqft: | 1,480 |
| Cost/Sqft: | $128 |
| Beds: | 2 |
| Baths: | 2 |
| Year Built: | 2006 |
| Property Taxes: | $4,500 |
| Days On Market: | 5340 |
| Lot Size: | 0,00 |
Description
SPACIOUS 2 BDRM, 2 FULL BATH CONDO IN ELEVATOR BLDG! SECURITY ENTRANCE! LARGE LIVING RM W/ COZY ELEC FIREPLACE! 42" KIT CABINETS & 1 1/2" GRANITE COUNTERS THRU OUT! LRG MSTR BDRM W/ MSTR BATH INCL WHIRLPOOL TUB! LARGE WALK-IN CLOSETS! IN UNIT LAUNDRY!! FLEXICORE BLDG WITH HANDICAP ACCESS. LRG STORAGE SPACE ON SAME FLR! CLOSE TO PUBLIC TRANS! **RENTED~ 24 HOUR NOTICE FOR VIEWINGS** NEW CARPETING & PAINT FOR NEW BUYER!
Property Specifics
| Condos/Townhomes | |
| — | |
| — | |
| 2006 | |
| None | |
| WAVELAND | |
| No | |
| — |
| Cook | |
| — | |
| 175 / Monthly | |
| Water,Insurance,Security,Exterior Maintenance,Scavenger,Snow Removal | |
| Lake Michigan,Public | |
| Public Sewer, Sewer-Storm | |
| 07793707 | |
| 28313060000000 |
Property History
| DATE: | EVENT: | PRICE: | SOURCE: |
|---|---|---|---|
| 3 Jun, 2011 | Sold | $185,000 | MRED MLS |
| 30 Apr, 2011 | Under contract | $189,900 | MRED MLS |
| 30 Apr, 2011 | Listed for sale | $189,900 | MRED MLS |
| 6 Jan, 2015 | Sold | $111,000 | MRED MLS |
| 12 Dec, 2014 | Under contract | $111,000 | MRED MLS |
| 8 Dec, 2014 | Listed for sale | $111,000 | MRED MLS |
| 28 Aug, 2015 | Sold | $149,000 | MRED MLS |
| 18 Aug, 2015 | Under contract | $144,900 | MRED MLS |
| — | Last price change | $148,900 | MRED MLS |
| 19 Feb, 2015 | Listed for sale | $169,900 | MRED MLS |
| 4 Sep, 2018 | Sold | $160,000 | MRED MLS |
| 31 Jul, 2018 | Under contract | $158,500 | MRED MLS |
| — | Last price change | $162,500 | MRED MLS |
| 5 Apr, 2018 | Listed for sale | $162,500 | MRED MLS |
| 4 Sep, 2019 | Sold | $167,500 | MRED MLS |
| 24 Jun, 2019 | Under contract | $167,500 | MRED MLS |
| 12 Apr, 2019 | Listed for sale | $167,500 | MRED MLS |
Room Specifics
Total Bedrooms: 2
Bedrooms Above Ground: 2
Bedrooms Below Ground: 0
Dimensions: —
Floor Type: Carpet
Full Bathrooms: 2
Bathroom Amenities: Whirlpool
Bathroom in Basement: 0
Rooms: Foyer,Utility Room-1st Floor,Walk In Closet
Basement Description: None
Other Specifics
| 1 | |
| Concrete Perimeter,Pillar/Post/Pier | |
| Asphalt,Concrete | |
| Balcony, Storms/Screens, Cable Access | |
| Landscaped | |
| CONDO | |
| — | |
| Full | |
| Elevator, Hardwood Floors, First Floor Laundry, Laundry Hook-Up in Unit, Storage, Flexicore | |
| Range, Microwave, Dishwasher, Refrigerator, Washer, Dryer, Disposal | |
| Not in DB | |
| — | |
| — | |
| Elevator(s), Storage, Security Door Lock(s), Service Elevator(s), Spa/Hot Tub | |
| Electric, Decorative |
Tax History
| Year | Property Taxes |
|---|---|
| 2011 | $4,500 |
| 2015 | $6,126 |
| 2015 | $6,125 |
| 2018 | $6,105 |
| 2019 | $6,716 |
Contact Agent
Nearby Similar Homes
Nearby Sold Comparables
Contact Agent
Listing Provided By
RE/MAX Synergy

