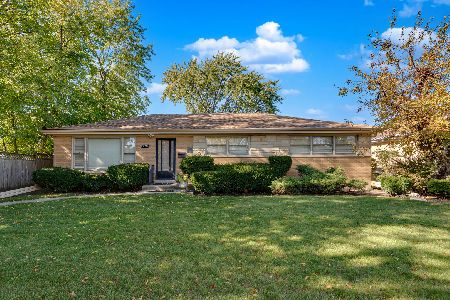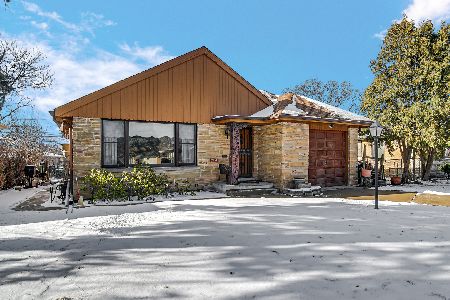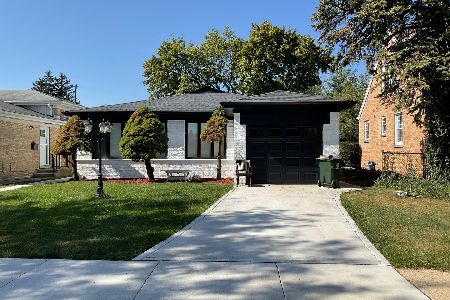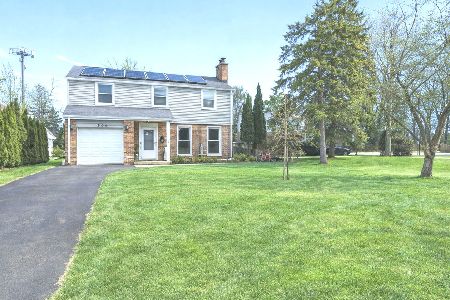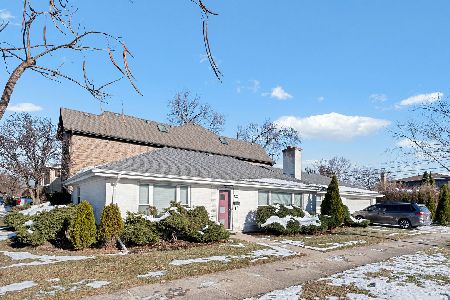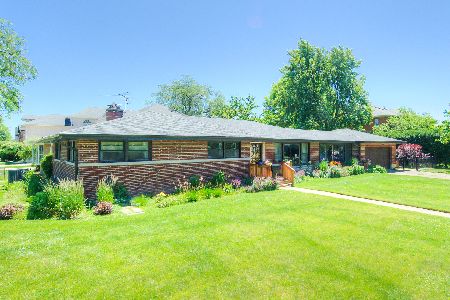7051 Kilbourn Avenue, Lincolnwood, Illinois 60712
$1,145,000
|
Sold
|
|
| Status: | Closed |
| Sqft: | 7,200 |
| Cost/Sqft: | $174 |
| Beds: | 6 |
| Baths: | 7 |
| Year Built: | 2005 |
| Property Taxes: | $25,318 |
| Days On Market: | 2034 |
| Lot Size: | 0,24 |
Description
Completely stand out from the rest in this truly exquisite home. Starting with the grand foyer, double staircase, oversized living room, beautiful dining room and finally the gorgeous gourmet kitchen. The kitchen boasts an amazing island and quality build cabinetry, granite countertops and all high-end appliances. The 1st floor bedroom along with the 2nd kitchen makes this a perfect arrangement for an in-law suite. Natural light emanates from the wall of windows beautifully showcasing the wonderful flow of this home. Next, the five large bedrooms with cherry floors will leave you breathless along with the dreamy master bedroom suite. Basement features a large recreation room along with 2 other bedrooms, 1/2 bath and a possible large bathroom which can be finished by the new owner.
Property Specifics
| Single Family | |
| — | |
| Colonial | |
| 2005 | |
| Full | |
| — | |
| No | |
| 0.24 |
| Cook | |
| — | |
| — / Not Applicable | |
| None | |
| Public | |
| Public Sewer, Overhead Sewers | |
| 10773506 | |
| 10341270280000 |
Nearby Schools
| NAME: | DISTRICT: | DISTANCE: | |
|---|---|---|---|
|
Grade School
Todd Hall Elementary School |
74 | — | |
|
Middle School
Lincoln Hall Middle School |
74 | Not in DB | |
|
High School
Niles West High School |
219 | Not in DB | |
Property History
| DATE: | EVENT: | PRICE: | SOURCE: |
|---|---|---|---|
| 31 Aug, 2020 | Sold | $1,145,000 | MRED MLS |
| 15 Jul, 2020 | Under contract | $1,250,000 | MRED MLS |
| 8 Jul, 2020 | Listed for sale | $1,250,000 | MRED MLS |

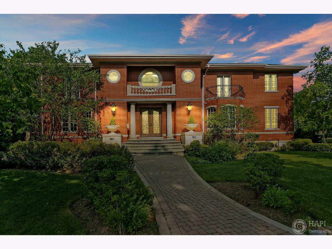
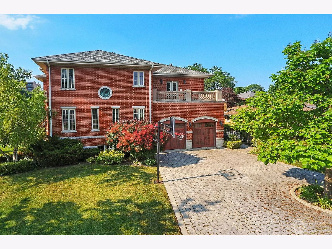
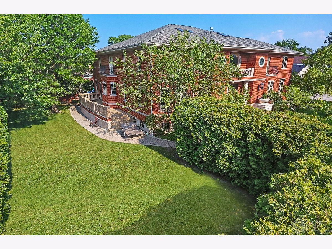
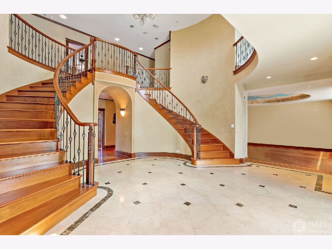
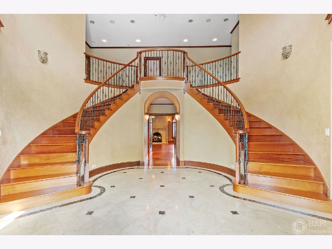
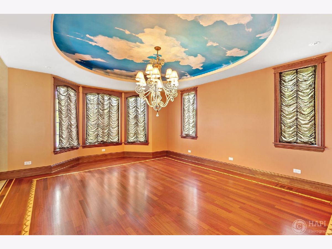
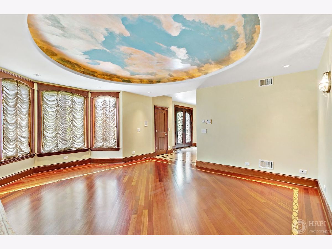
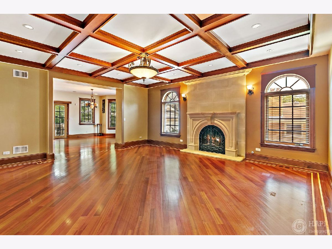
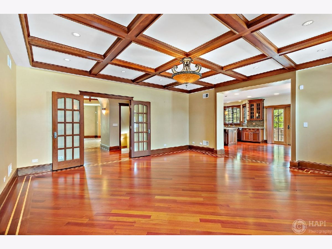
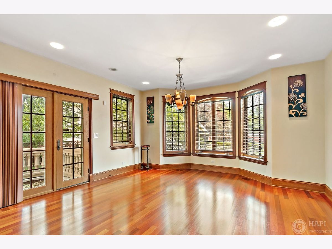
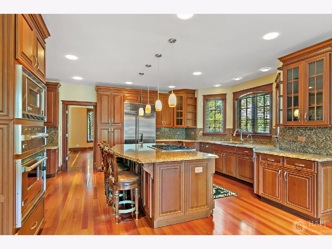
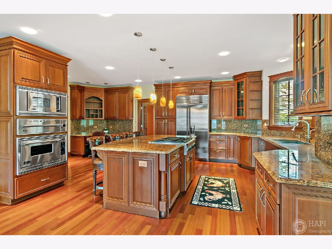
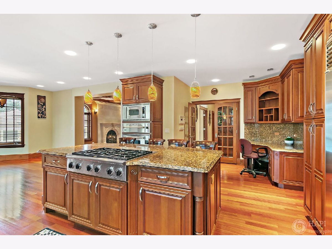
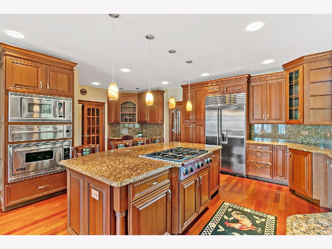
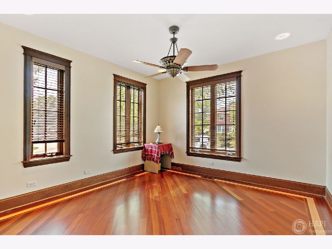
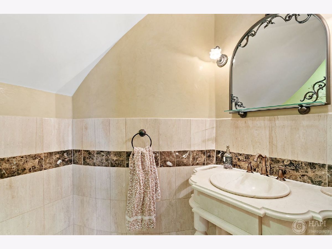
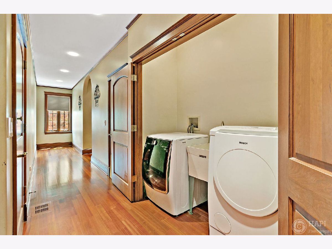
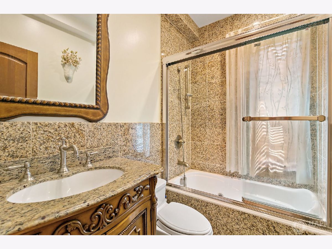
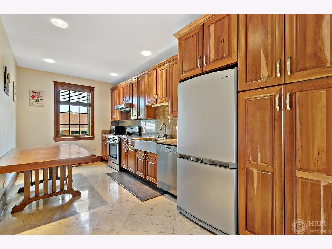
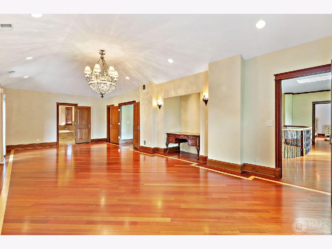
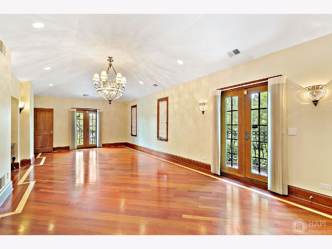
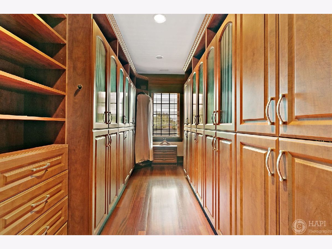
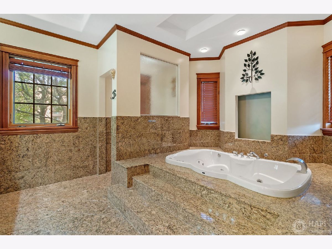
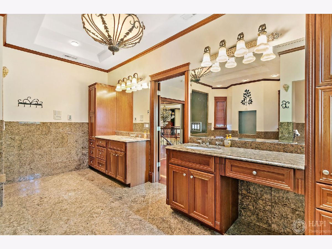
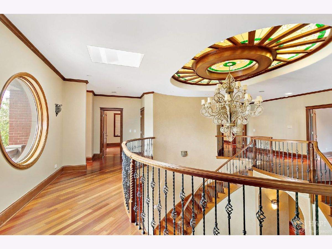
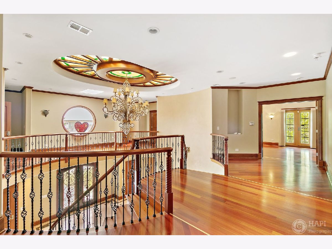
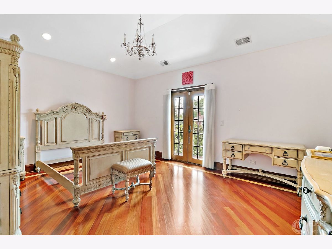
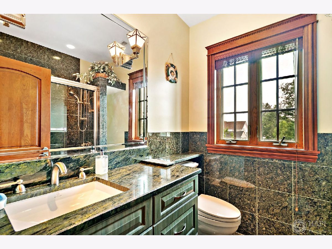
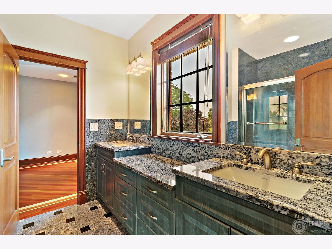
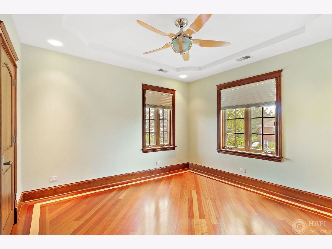
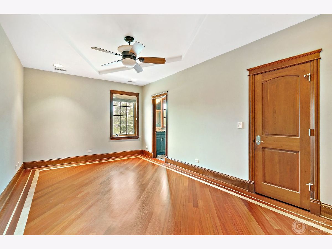
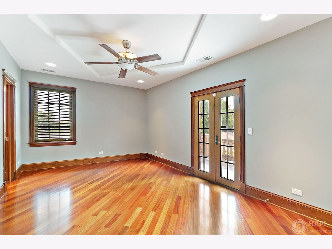
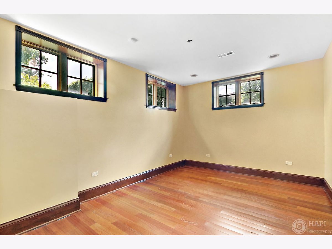
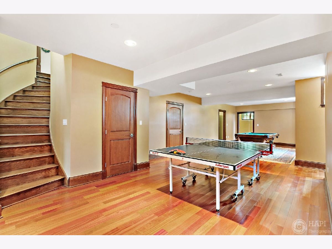
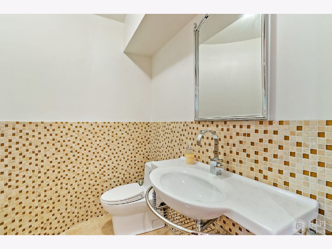
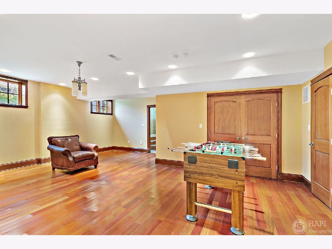
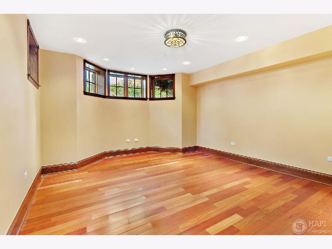
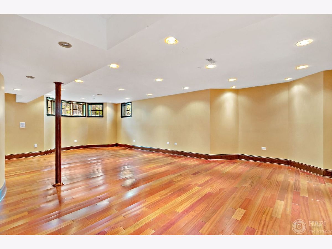
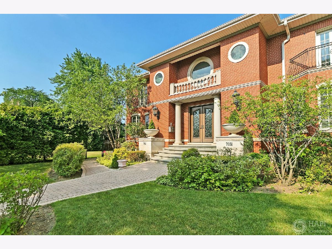
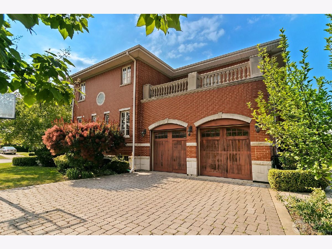
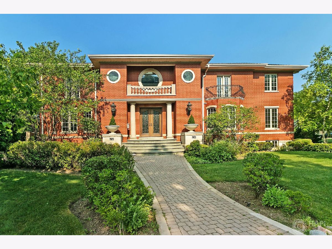
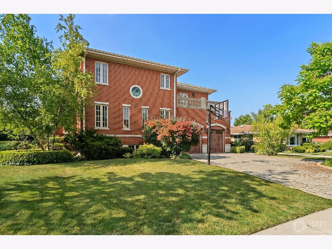
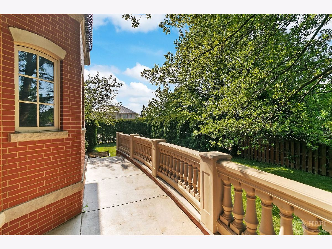
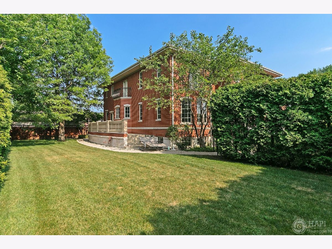
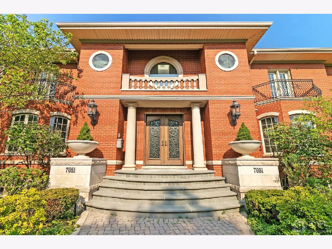
Room Specifics
Total Bedrooms: 8
Bedrooms Above Ground: 6
Bedrooms Below Ground: 2
Dimensions: —
Floor Type: Hardwood
Dimensions: —
Floor Type: Hardwood
Dimensions: —
Floor Type: Hardwood
Dimensions: —
Floor Type: —
Dimensions: —
Floor Type: —
Dimensions: —
Floor Type: —
Dimensions: —
Floor Type: —
Full Bathrooms: 7
Bathroom Amenities: Whirlpool,Separate Shower,Double Sink
Bathroom in Basement: 1
Rooms: Bedroom 5,Bedroom 6,Bedroom 7,Kitchen,Bedroom 8,Den,Recreation Room,Play Room,Foyer
Basement Description: Finished,Exterior Access
Other Specifics
| 2 | |
| — | |
| — | |
| Balcony, Deck, Storms/Screens | |
| Corner Lot | |
| 70X136X112X132 | |
| — | |
| Full | |
| Skylight(s), Hardwood Floors, First Floor Bedroom, First Floor Laundry, First Floor Full Bath, Walk-In Closet(s) | |
| Range, Microwave, Dishwasher, Refrigerator, Washer, Dryer, Disposal, Trash Compactor, Stainless Steel Appliance(s) | |
| Not in DB | |
| — | |
| — | |
| — | |
| Wood Burning, Gas Starter |
Tax History
| Year | Property Taxes |
|---|---|
| 2020 | $25,318 |
Contact Agent
Nearby Similar Homes
Nearby Sold Comparables
Contact Agent
Listing Provided By
Homesmart Connect LLC


