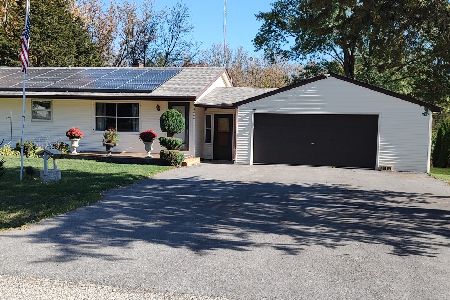7052 Farmhome Lane, Cherry Valley, Illinois 61016
$160,000
|
Sold
|
|
| Status: | Closed |
| Sqft: | 1,400 |
| Cost/Sqft: | $114 |
| Beds: | 3 |
| Baths: | 2 |
| Year Built: | 1978 |
| Property Taxes: | $4,520 |
| Days On Market: | 2806 |
| Lot Size: | 0,50 |
Description
Coveted location w/low Cherry Valley tax rate! Perfect set up for the car enthusiast or wood working shop w/2.5 car attached & 4 car detached garage, Insulated, finished & heated. Formal & casual living spaces w/wood laminate flooring & new carpeting. Kitchen & dining open to family room w/wood burning fireplace and new slider to expansive 34x14 deck. Beautiful fenced backyard. Both Bathrooms recently remodeled. New GFA furnace. Finished lower level has huge workout/rec room, den & office. All appliances to include washer & dryer to stay. Many ceiling fans and extra wide driveway goes back to detached garage, detached garage is insulated, finished & heated. Additional garden shed. *All room dimensions approximate.
Property Specifics
| Single Family | |
| — | |
| Ranch | |
| 1978 | |
| Full | |
| — | |
| No | |
| 0.5 |
| Winnebago | |
| — | |
| 0 / Not Applicable | |
| None | |
| Public | |
| Septic-Private | |
| 09951344 | |
| 1602352018 |
Nearby Schools
| NAME: | DISTRICT: | DISTANCE: | |
|---|---|---|---|
|
Grade School
Cherry Valley Elementary School |
205 | — | |
Property History
| DATE: | EVENT: | PRICE: | SOURCE: |
|---|---|---|---|
| 5 Jul, 2018 | Sold | $160,000 | MRED MLS |
| 18 May, 2018 | Under contract | $160,000 | MRED MLS |
| 15 May, 2018 | Listed for sale | $160,000 | MRED MLS |
Room Specifics
Total Bedrooms: 3
Bedrooms Above Ground: 3
Bedrooms Below Ground: 0
Dimensions: —
Floor Type: Wood Laminate
Dimensions: —
Floor Type: Wood Laminate
Full Bathrooms: 2
Bathroom Amenities: —
Bathroom in Basement: 0
Rooms: Den,Office,Recreation Room,Foyer,Deck
Basement Description: Partially Finished
Other Specifics
| 6 | |
| Concrete Perimeter | |
| — | |
| Deck | |
| Dimensions to Center of Road,Fenced Yard | |
| 92X140X189X188 | |
| Full | |
| Full | |
| Wood Laminate Floors, First Floor Bedroom, First Floor Full Bath | |
| Range, Microwave, Dishwasher, Refrigerator, Washer, Dryer | |
| Not in DB | |
| Street Paved | |
| — | |
| — | |
| Wood Burning Stove |
Tax History
| Year | Property Taxes |
|---|---|
| 2018 | $4,520 |
Contact Agent
Nearby Sold Comparables
Contact Agent
Listing Provided By
Dickerson & Nieman Realtors




