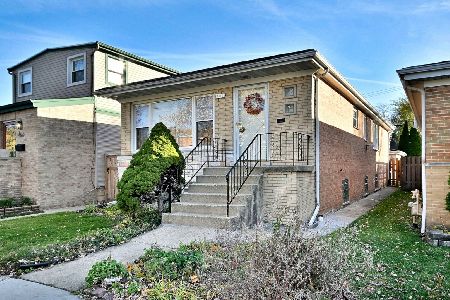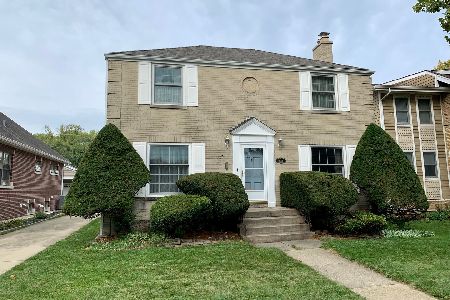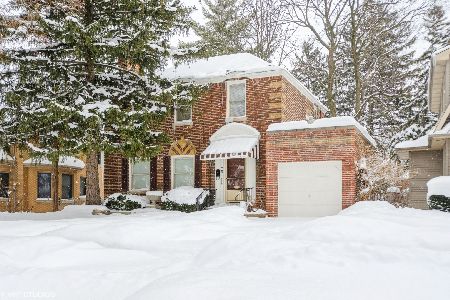7052 Olcott Avenue, Edison Park, Chicago, Illinois 60631
$648,000
|
Sold
|
|
| Status: | Closed |
| Sqft: | 2,900 |
| Cost/Sqft: | $252 |
| Beds: | 4 |
| Baths: | 3 |
| Year Built: | 1988 |
| Property Taxes: | $5,900 |
| Days On Market: | 1070 |
| Lot Size: | 0,16 |
Description
CLICK ON THE VIRTUAL TOUR AND SEE JUST HOW MUCH THIS HOME HAS TO OFFER. SPACIOUS AND WIDE OPEN/4 levels of living space. Solid brick tri-level custom built home checks all the boxes!!! Over 2900 square feet of living space. This is a custum built home and not an addition. Situated on an oversized lot (46 by 147 ) in desirable Edison Park with side drive and ATTACHED 2 CAR GARAGE. Home features formal living room/dining room with gorgous hardwood floors. Eat in kitchen with sliding glass doors to patio and beautiful landscaped yard. Spacious and bright kitchen has ample table space, sky light, loads of Corian counter space. Stairs lead to 3 spacious bedrooms/large closets and updated bath. Private bedroom has attached full updated bath. Step down from first floor to family room with wood burning fireplace and 4th bedroom/home office/playroom/exercise area and updated bath. The finished sub-basement is currently used for entertainment area with loads of storage. Rear lot has a concrete pad to play bb or parking for another vehicle. New roof 2021 along with new leaf proof gutters and soffits. New 2021 Ejector pump. Custom window wells. Back attic has recently been re-insulated. Original owner has meticoulously taken great care of this custom build. Location is perfect! Walking distance to schools, parks, restaurants, shopping.
Property Specifics
| Single Family | |
| — | |
| — | |
| 1988 | |
| — | |
| — | |
| No | |
| 0.16 |
| Cook | |
| — | |
| — / Not Applicable | |
| — | |
| — | |
| — | |
| 11717685 | |
| 09362090250000 |
Nearby Schools
| NAME: | DISTRICT: | DISTANCE: | |
|---|---|---|---|
|
Grade School
Ebinger Elementary School |
299 | — | |
|
Middle School
Ebinger Elementary School |
299 | Not in DB | |
|
High School
Taft High School |
299 | Not in DB | |
Property History
| DATE: | EVENT: | PRICE: | SOURCE: |
|---|---|---|---|
| 3 Apr, 2023 | Sold | $648,000 | MRED MLS |
| 23 Feb, 2023 | Under contract | $729,900 | MRED MLS |
| 13 Feb, 2023 | Listed for sale | $729,900 | MRED MLS |
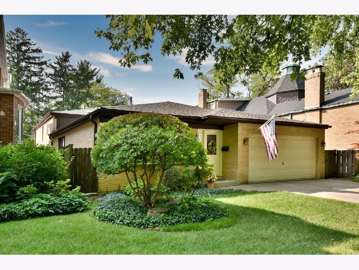
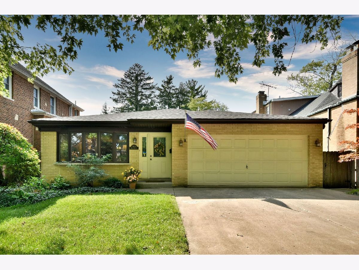
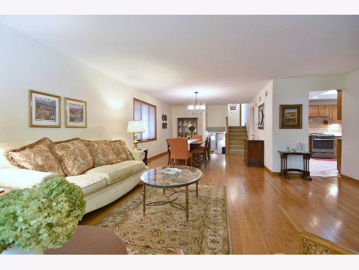
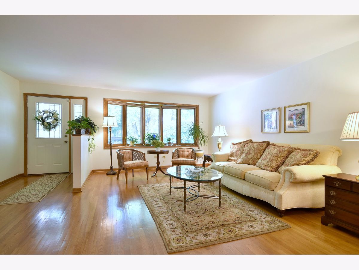
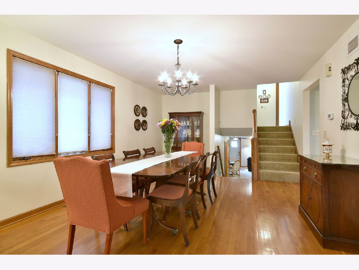
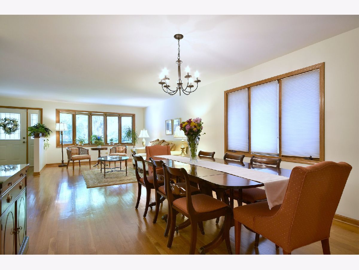
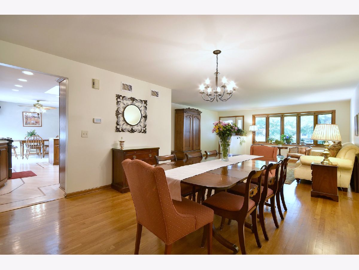
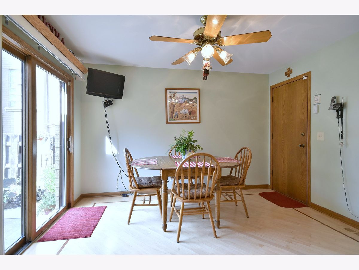
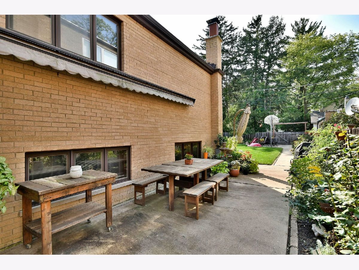
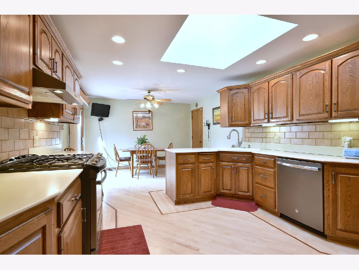
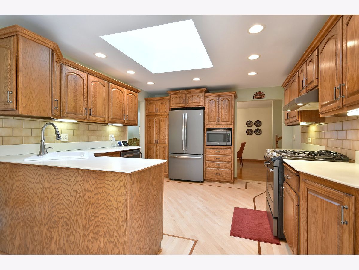
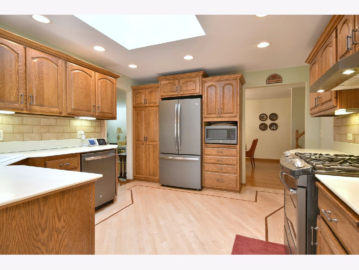
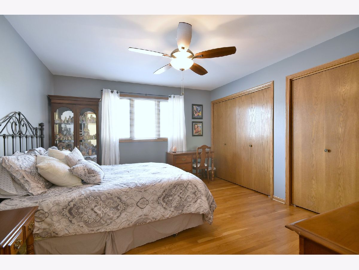
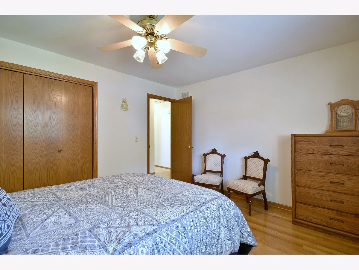
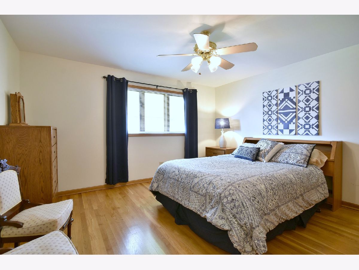
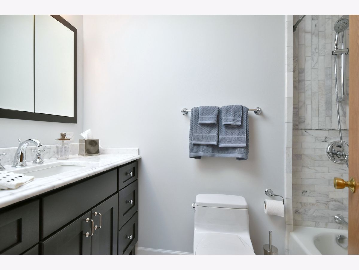
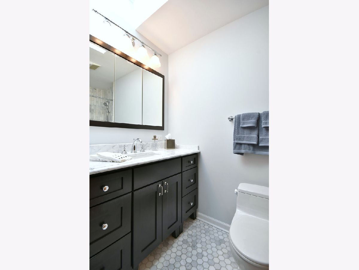
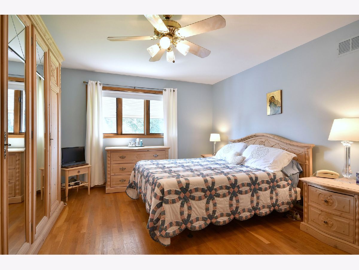
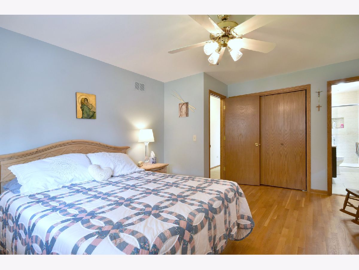
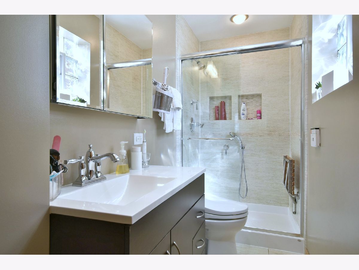
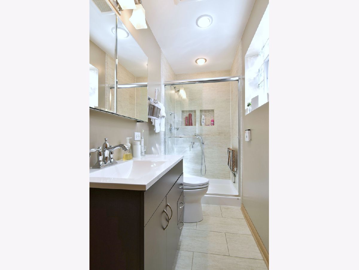
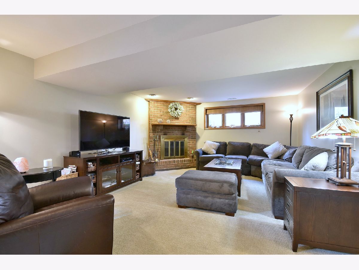
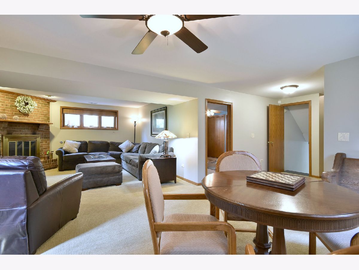
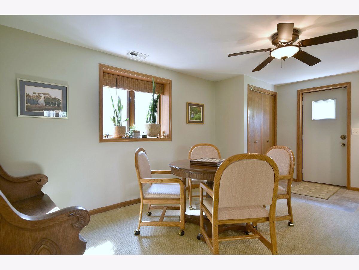
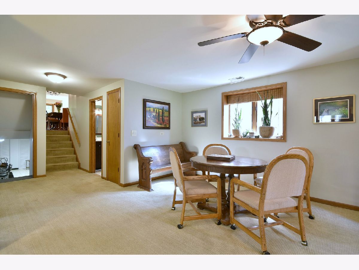
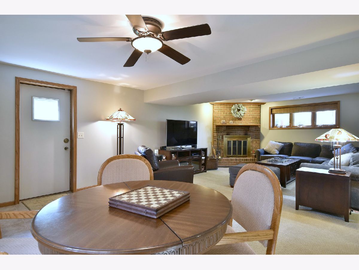
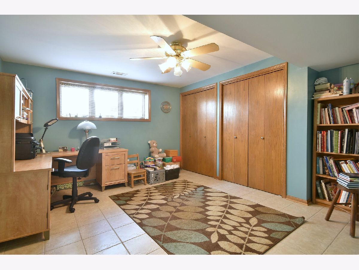
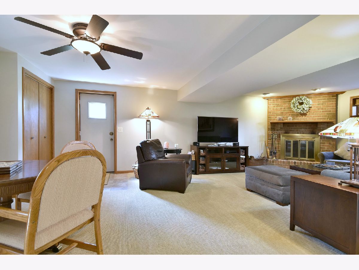
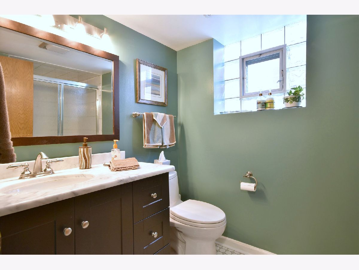
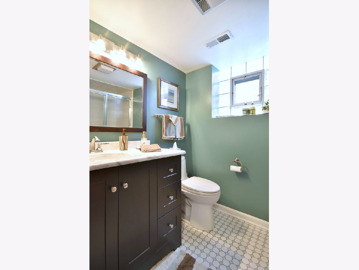
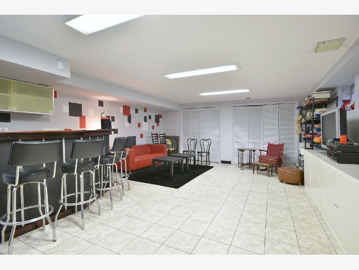
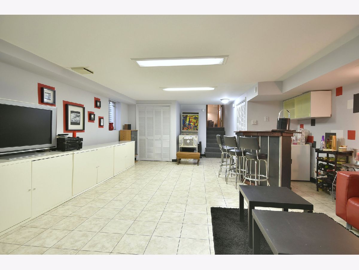
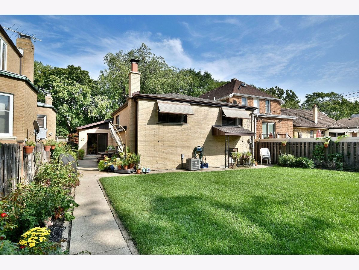
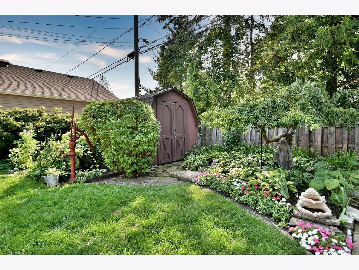
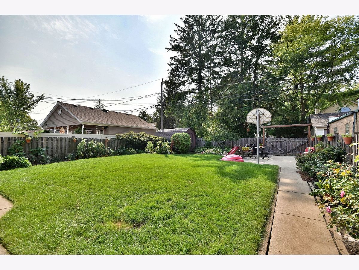
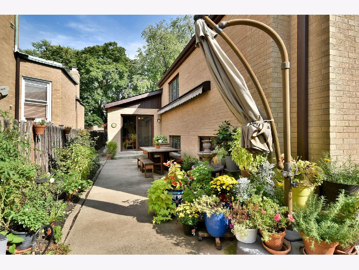
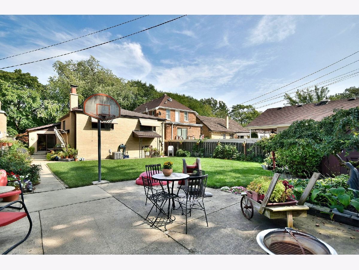
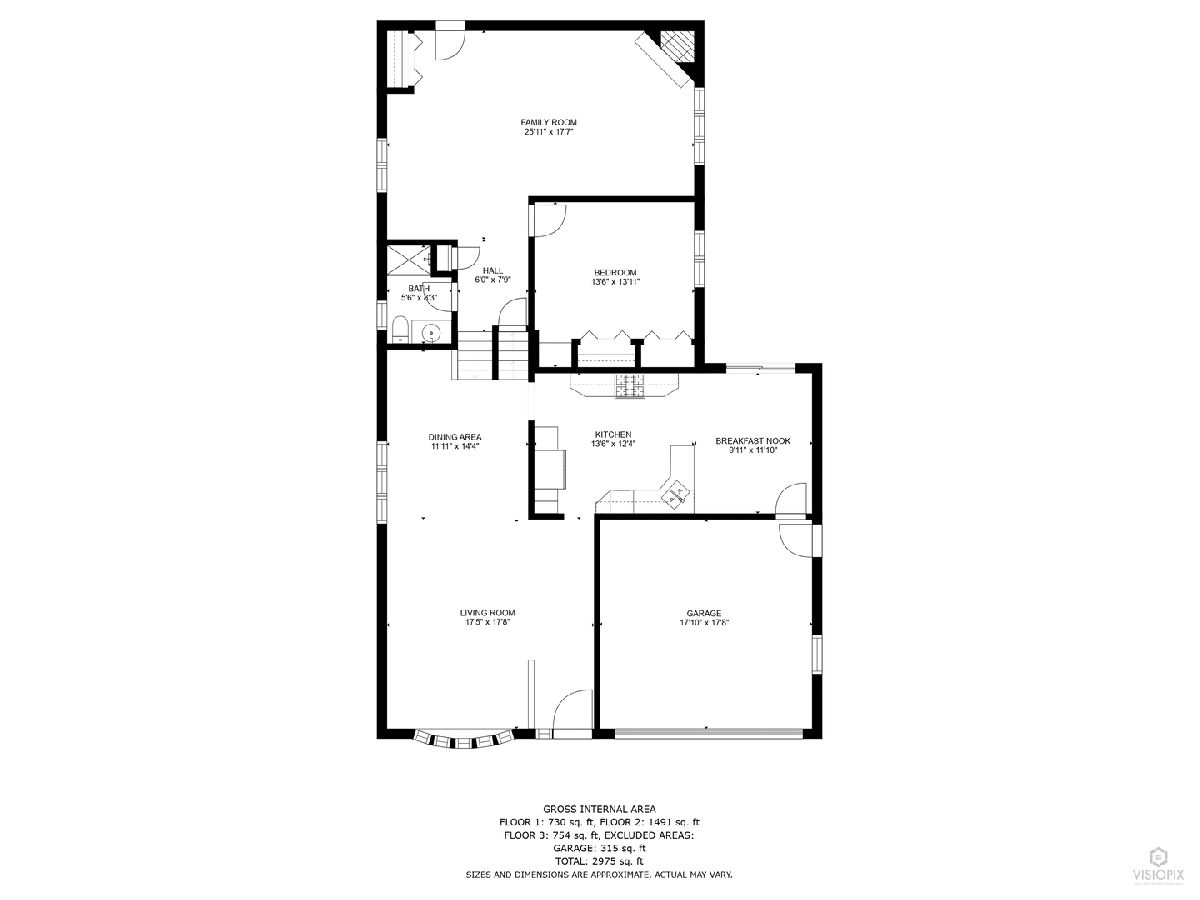
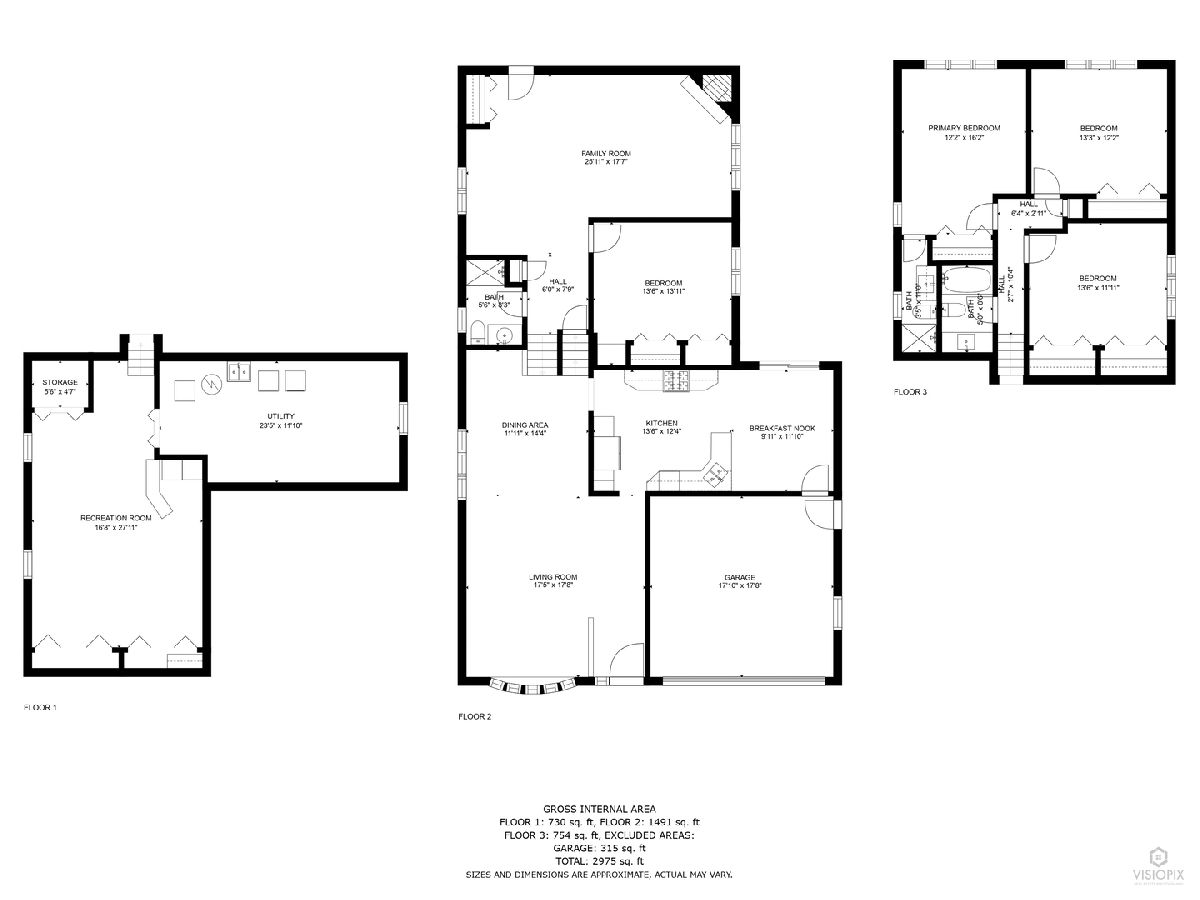
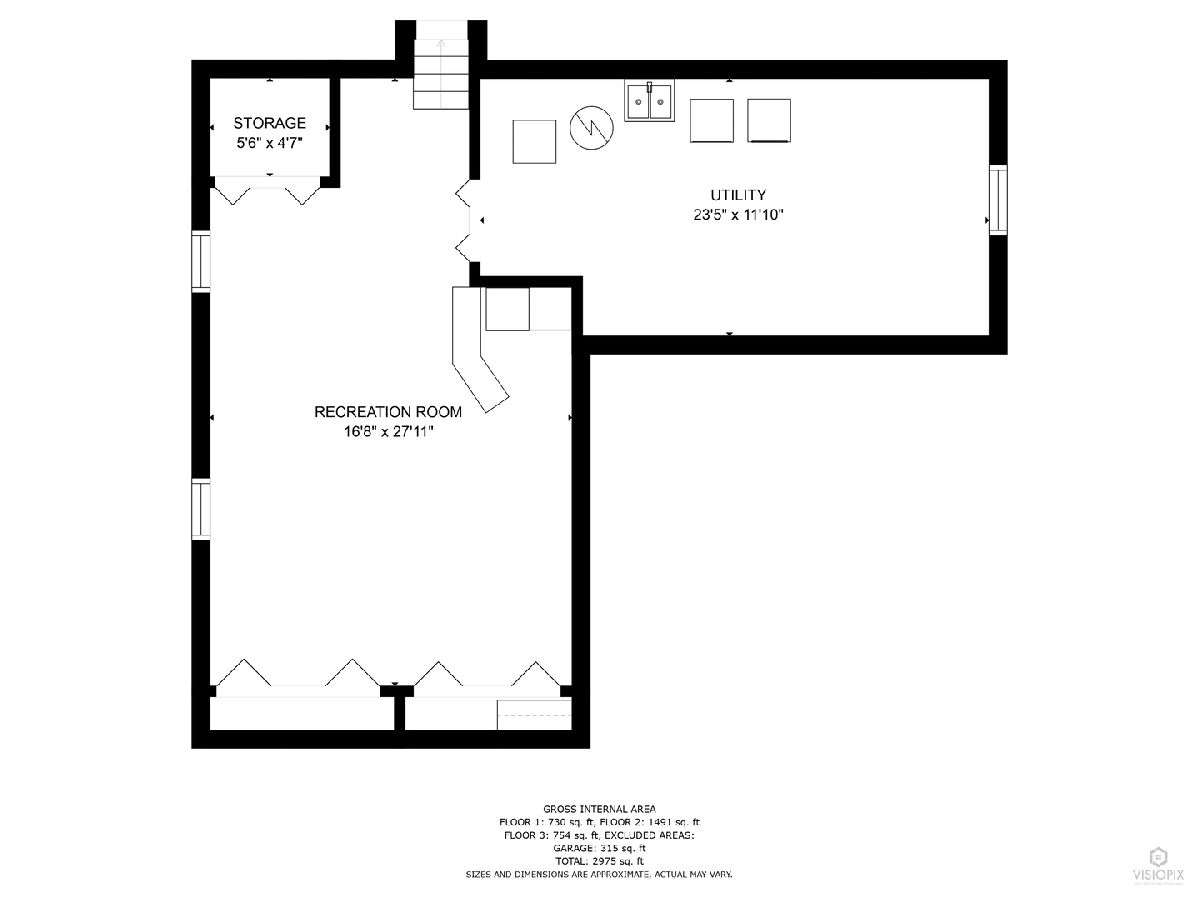
Room Specifics
Total Bedrooms: 4
Bedrooms Above Ground: 4
Bedrooms Below Ground: 0
Dimensions: —
Floor Type: —
Dimensions: —
Floor Type: —
Dimensions: —
Floor Type: —
Full Bathrooms: 3
Bathroom Amenities: —
Bathroom in Basement: 1
Rooms: —
Basement Description: Finished
Other Specifics
| 2 | |
| — | |
| Concrete | |
| — | |
| — | |
| 46 X 147 | |
| — | |
| — | |
| — | |
| — | |
| Not in DB | |
| — | |
| — | |
| — | |
| — |
Tax History
| Year | Property Taxes |
|---|---|
| 2023 | $5,900 |
Contact Agent
Nearby Similar Homes
Nearby Sold Comparables
Contact Agent
Listing Provided By
@properties Christie's International Real Estate






