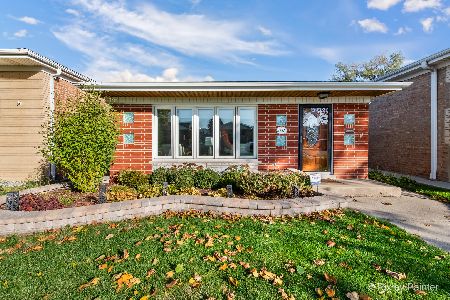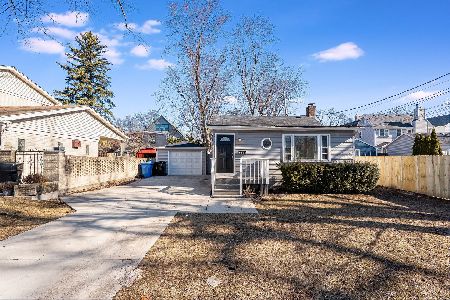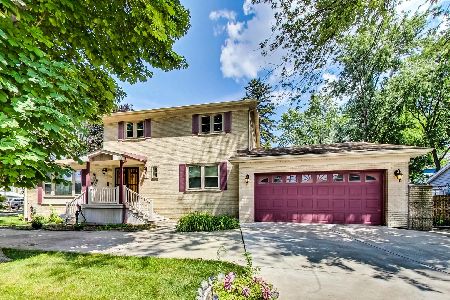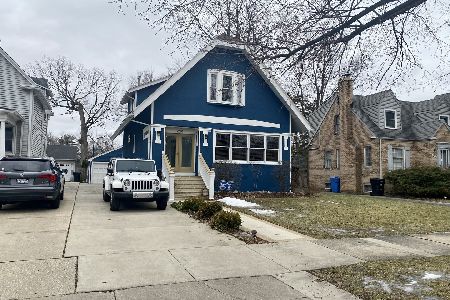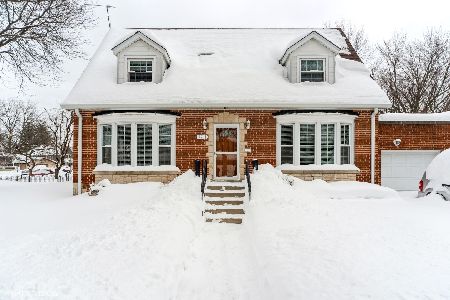7052 Talcott Avenue, Norwood Park, Chicago, Illinois 60631
$120,000
|
Sold
|
|
| Status: | Closed |
| Sqft: | 900 |
| Cost/Sqft: | $155 |
| Beds: | 2 |
| Baths: | 1 |
| Year Built: | 1949 |
| Property Taxes: | $4,338 |
| Days On Market: | 2257 |
| Lot Size: | 0,09 |
Description
SHORT SALE! TO BE SOLD IN AS IS CONDITION! COMMUTERS DELIGHT! Rehab Opportunity in Old Norwood! IT HAS BEEN DETERMINED THAT THE CITY OF CHICAGO WILL NOT ALLOW NEW CONSTRUCTION ON THIS LOT! All offers should state: CONTINGENT ON THE RECEIPT AND ACCEPTANCE OF AN ADVISORY OPINION FROM THE CITY OF CHICAGO DEPARTMENT OF ZONING. 900 sf single level home with a full basement consisting of 5 rooms, 2 bedrooms and 1 bath; INSTALLED IN 12/17 from the Ohare Noise Abatement Program: New vinyl clad double hung windows, vinyl clad picture window, exterior doors and exterior storm doors; Furnace replaced in 1/17; Side drive leads to 1.5 car garage; This section of Talcott Avenue has greatly reduced traffic outside of rush hours; Easy access to the Kennedy Expressway going east or west; Walking distance to the Blue Line! Easy to show! Contact LA for more details. Because it is doubtful that a 1st mortgage will support this property, it is a "cash only" sale. There is a copy of a professional inspection done on the subject property in late 2017 in additional information for your review.
Property Specifics
| Single Family | |
| — | |
| Step Ranch | |
| 1949 | |
| Full | |
| — | |
| No | |
| 0.09 |
| Cook | |
| — | |
| 0 / Not Applicable | |
| None | |
| Lake Michigan,Public | |
| Public Sewer | |
| 10579319 | |
| 13063130150000 |
Property History
| DATE: | EVENT: | PRICE: | SOURCE: |
|---|---|---|---|
| 6 Mar, 2020 | Sold | $120,000 | MRED MLS |
| 18 Dec, 2019 | Under contract | $139,900 | MRED MLS |
| 21 Nov, 2019 | Listed for sale | $139,900 | MRED MLS |
| 16 Apr, 2025 | Sold | $325,000 | MRED MLS |
| 17 Mar, 2025 | Under contract | $319,900 | MRED MLS |
| 10 Mar, 2025 | Listed for sale | $319,900 | MRED MLS |
Room Specifics
Total Bedrooms: 2
Bedrooms Above Ground: 2
Bedrooms Below Ground: 0
Dimensions: —
Floor Type: Hardwood
Full Bathrooms: 1
Bathroom Amenities: —
Bathroom in Basement: 0
Rooms: Eating Area
Basement Description: Unfinished
Other Specifics
| 1 | |
| Brick/Mortar | |
| Concrete | |
| Patio, Storms/Screens | |
| — | |
| 50X80 | |
| — | |
| None | |
| Hardwood Floors, First Floor Full Bath | |
| Range, Microwave, Refrigerator | |
| Not in DB | |
| Curbs, Street Lights, Street Paved | |
| — | |
| — | |
| — |
Tax History
| Year | Property Taxes |
|---|---|
| 2020 | $4,338 |
| 2025 | $5,065 |
Contact Agent
Nearby Similar Homes
Nearby Sold Comparables
Contact Agent
Listing Provided By
RE/MAX City



