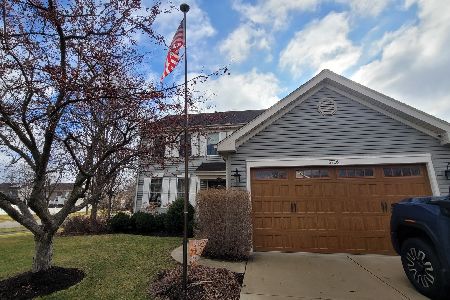7052 Westwood Drive, Carpentersville, Illinois 60110
$255,000
|
Sold
|
|
| Status: | Closed |
| Sqft: | 0 |
| Cost/Sqft: | — |
| Beds: | 5 |
| Baths: | 3 |
| Year Built: | 1999 |
| Property Taxes: | $9,860 |
| Days On Market: | 3845 |
| Lot Size: | 0,00 |
Description
Spectacular Home w/5 Bedrooms, 3 Full Bathrooms, 3 Car Garage, Full Basement & Fenced Yard! Beautiful Living Room with Neutral Carpet leads to Nice Dining Room with Hardwood Floors. Large Kitchen with New Stainless Steel Appliances, Granite Counters & Beautiful Cabinets. Eating Area with Table Space Leads to Sliders to Large Fenced Backyard. Nice Family Room with Neutral Carpet & Wood Burning Fireplace w/Gas Start. 1st Floor Bedroom with Hardwood Floors next to Full Bathroom! 1st Floor Laundry Room with New Washer & Dryer. Upstairs Loft with Great Natural Light & View of the Backyard. Large Master Bedroom with Vaulted Ceilings, Neutral Carpet & 2 Walk In Closets. Nice Master Bathroom with Double Bowl & Separate Tub & Shower. 3 Additional Bedrooms with Neutral Carpet & Great Natural Light. Another Full Bathroom. Full Unfinished Basement Waiting For Your Finishing Touches. A Must See!
Property Specifics
| Single Family | |
| — | |
| — | |
| 1999 | |
| Full | |
| — | |
| No | |
| — |
| Kane | |
| Kimball Farms | |
| 176 / Annual | |
| Insurance | |
| Public | |
| Public Sewer | |
| 08986966 | |
| 0308378009 |
Nearby Schools
| NAME: | DISTRICT: | DISTANCE: | |
|---|---|---|---|
|
Grade School
Liberty Elementary School |
300 | — | |
|
Middle School
Dundee Middle School |
300 | Not in DB | |
|
High School
H D Jacobs High School |
300 | Not in DB | |
Property History
| DATE: | EVENT: | PRICE: | SOURCE: |
|---|---|---|---|
| 30 Dec, 2008 | Sold | $211,600 | MRED MLS |
| 6 Nov, 2008 | Under contract | $324,000 | MRED MLS |
| — | Last price change | $360,000 | MRED MLS |
| 8 Aug, 2008 | Listed for sale | $360,000 | MRED MLS |
| 8 Mar, 2016 | Sold | $255,000 | MRED MLS |
| 8 Nov, 2015 | Under contract | $259,900 | MRED MLS |
| — | Last price change | $265,000 | MRED MLS |
| 19 Jul, 2015 | Listed for sale | $288,000 | MRED MLS |
Room Specifics
Total Bedrooms: 5
Bedrooms Above Ground: 5
Bedrooms Below Ground: 0
Dimensions: —
Floor Type: Carpet
Dimensions: —
Floor Type: Carpet
Dimensions: —
Floor Type: Carpet
Dimensions: —
Floor Type: —
Full Bathrooms: 3
Bathroom Amenities: Separate Shower,Double Sink,Soaking Tub
Bathroom in Basement: 0
Rooms: Bedroom 5,Loft
Basement Description: Unfinished
Other Specifics
| 3 | |
| Concrete Perimeter | |
| Asphalt | |
| Storms/Screens | |
| Fenced Yard | |
| 70X89X44X59X131 | |
| Unfinished | |
| Full | |
| Vaulted/Cathedral Ceilings, Hardwood Floors, First Floor Bedroom, First Floor Laundry, First Floor Full Bath | |
| Range, Microwave, Dishwasher, Refrigerator, Washer, Dryer, Stainless Steel Appliance(s) | |
| Not in DB | |
| Sidewalks, Street Lights, Street Paved | |
| — | |
| — | |
| Wood Burning, Gas Starter |
Tax History
| Year | Property Taxes |
|---|---|
| 2008 | $6,415 |
| 2016 | $9,860 |
Contact Agent
Nearby Similar Homes
Nearby Sold Comparables
Contact Agent
Listing Provided By
RE/MAX Suburban







