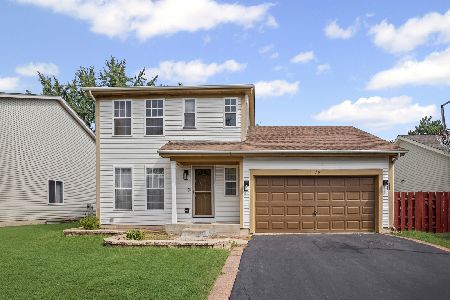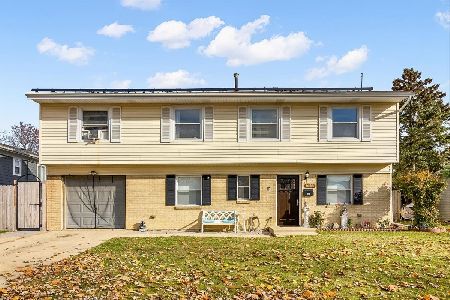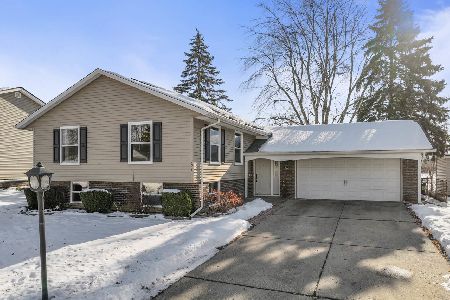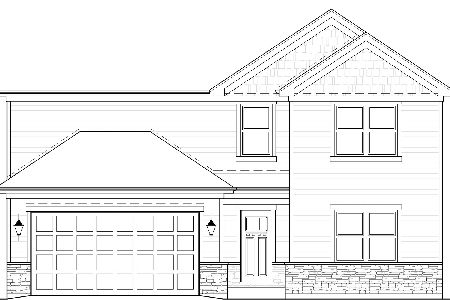7055 Hemlock Street, Hanover Park, Illinois 60133
$362,000
|
Sold
|
|
| Status: | Closed |
| Sqft: | 1,800 |
| Cost/Sqft: | $200 |
| Beds: | 3 |
| Baths: | 2 |
| Year Built: | 1968 |
| Property Taxes: | $8,562 |
| Days On Market: | 441 |
| Lot Size: | 0,18 |
Description
Welcome to this beautifully remodeled 4-bedroom, 1.5-bath single-family home, offering modern comfort and style in every corner. Step inside to find a Brand-New kitchen complete with elegant quartz countertops, sleek New white shaker soft closing cabinets, and a brand New Appliances. The updates continue in the bathrooms, showcasing stylish finishes and a fresh look. A remarkable addition provides not one but two expansive living rooms, creating an ideal setting for entertaining friends and family or simply relaxing in comfort. With generous space, thoughtful upgrades, and versatile living areas, this home is a must-see
Property Specifics
| Single Family | |
| — | |
| — | |
| 1968 | |
| — | |
| — | |
| No | |
| 0.18 |
| Cook | |
| — | |
| — / Not Applicable | |
| — | |
| — | |
| — | |
| 12200566 | |
| 06361130040000 |
Nearby Schools
| NAME: | DISTRICT: | DISTANCE: | |
|---|---|---|---|
|
Grade School
Ontarioville Elementary School |
46 | — | |
|
Middle School
Tefft Middle School |
46 | Not in DB | |
|
High School
Bartlett High School |
46 | Not in DB | |
Property History
| DATE: | EVENT: | PRICE: | SOURCE: |
|---|---|---|---|
| 6 Dec, 2024 | Sold | $362,000 | MRED MLS |
| 6 Nov, 2024 | Under contract | $359,900 | MRED MLS |
| 30 Oct, 2024 | Listed for sale | $359,900 | MRED MLS |
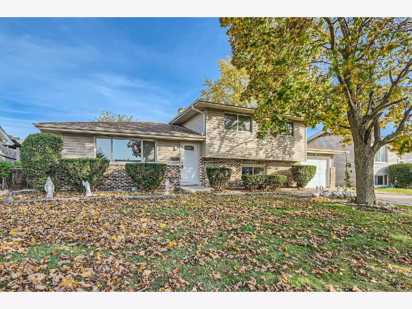
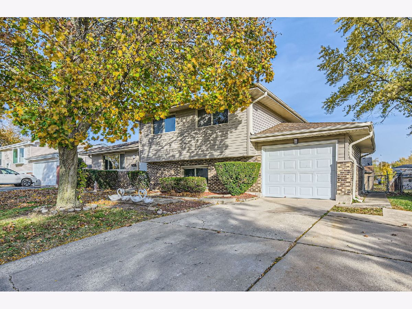
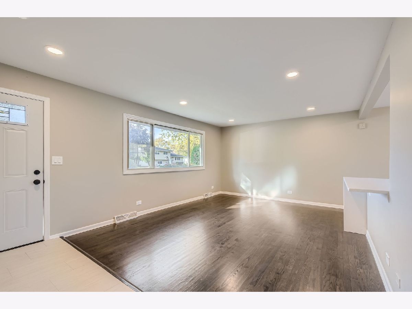
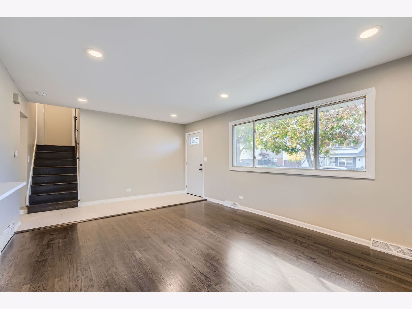
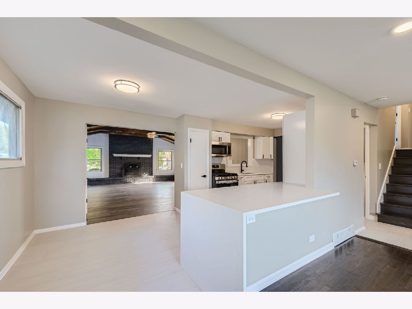
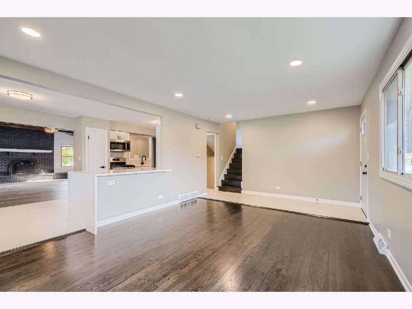
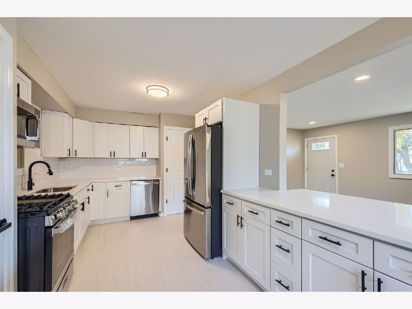
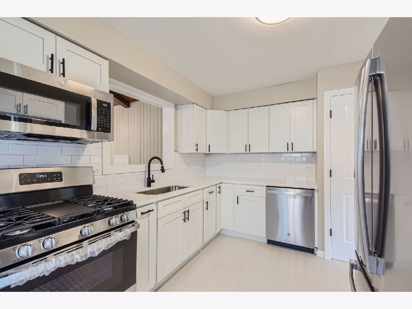
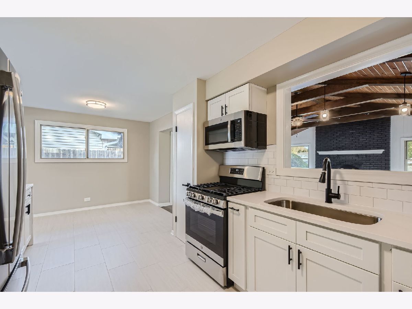
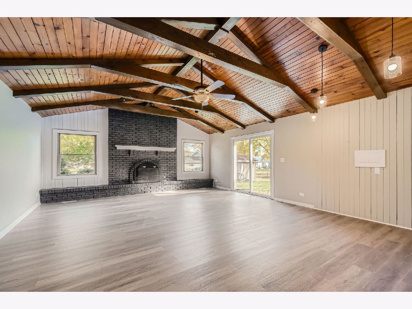
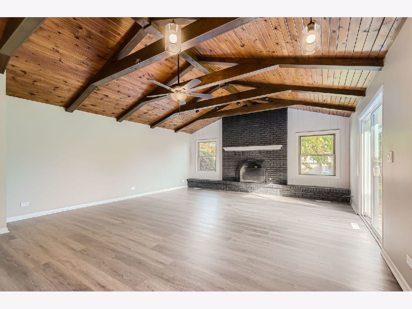
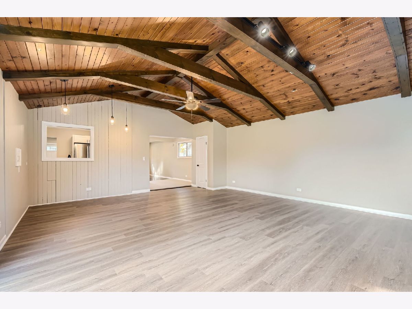
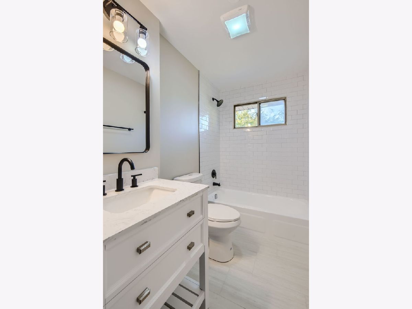
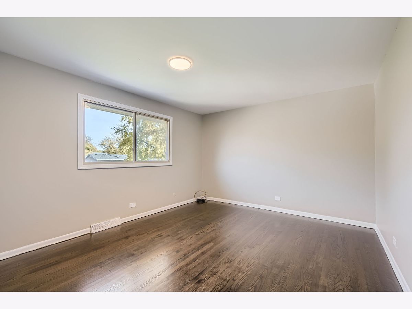
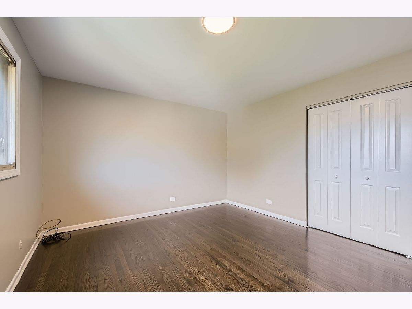
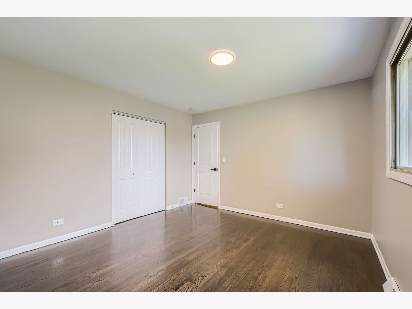
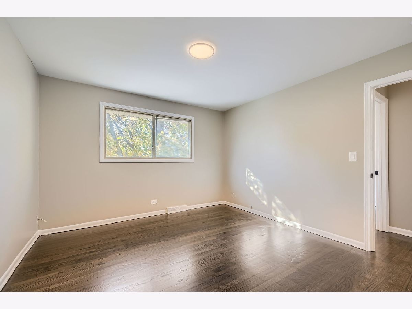
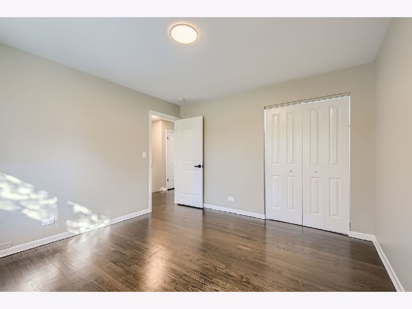
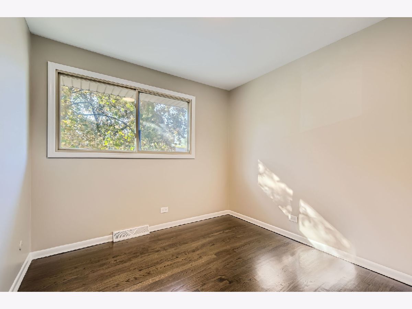
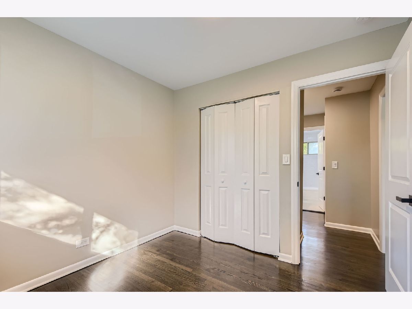
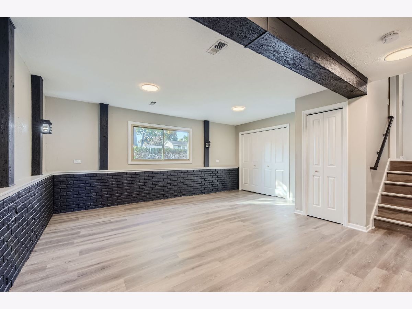
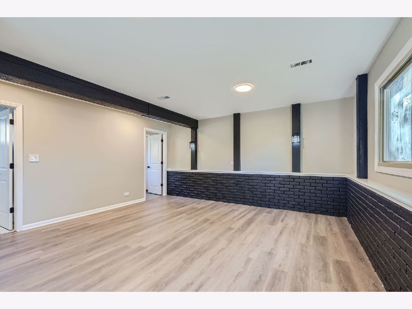
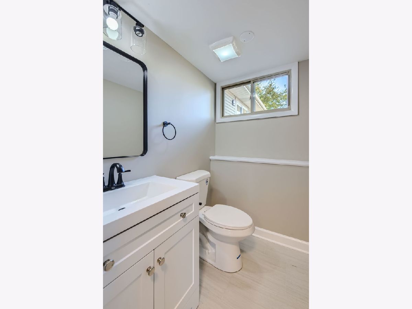
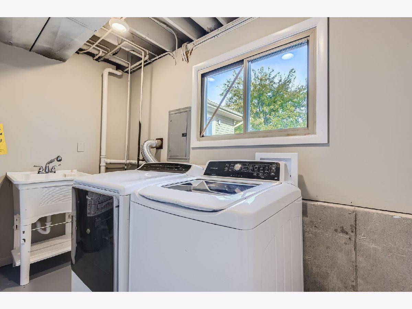
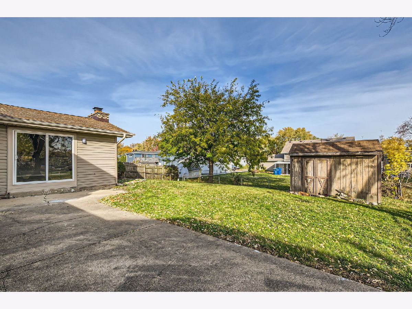
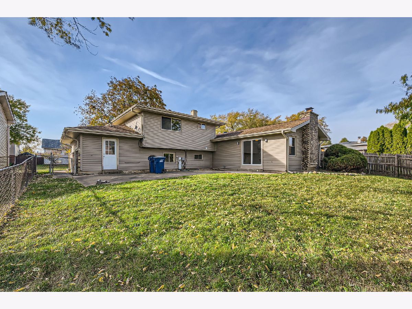
Room Specifics
Total Bedrooms: 3
Bedrooms Above Ground: 3
Bedrooms Below Ground: 0
Dimensions: —
Floor Type: —
Dimensions: —
Floor Type: —
Full Bathrooms: 2
Bathroom Amenities: —
Bathroom in Basement: 1
Rooms: —
Basement Description: Finished
Other Specifics
| 1 | |
| — | |
| Concrete | |
| — | |
| — | |
| 66X118 | |
| — | |
| — | |
| — | |
| — | |
| Not in DB | |
| — | |
| — | |
| — | |
| — |
Tax History
| Year | Property Taxes |
|---|---|
| 2024 | $8,562 |
Contact Agent
Nearby Similar Homes
Nearby Sold Comparables
Contact Agent
Listing Provided By
The Agency X



