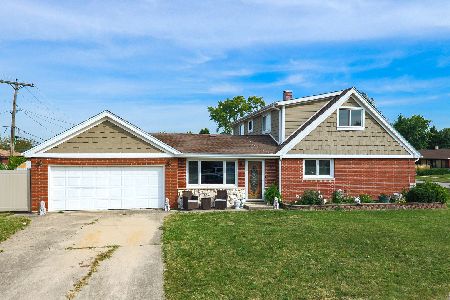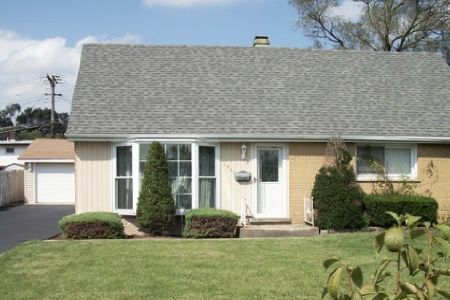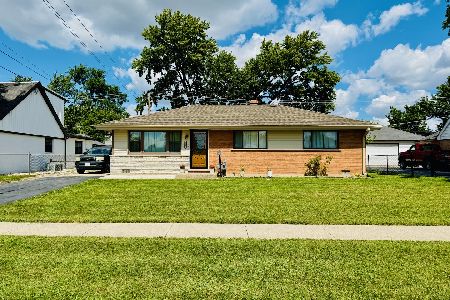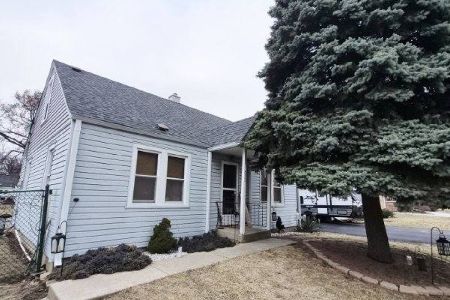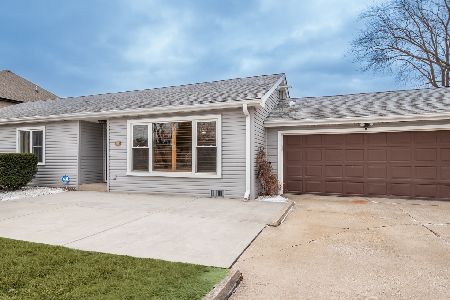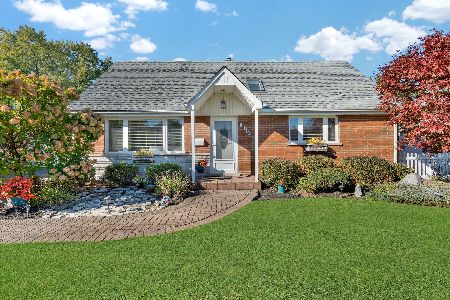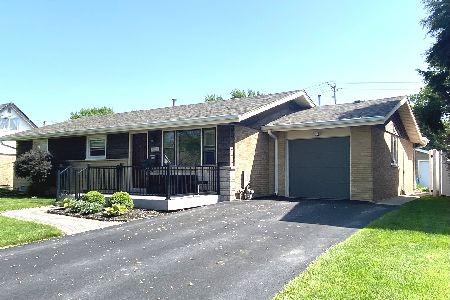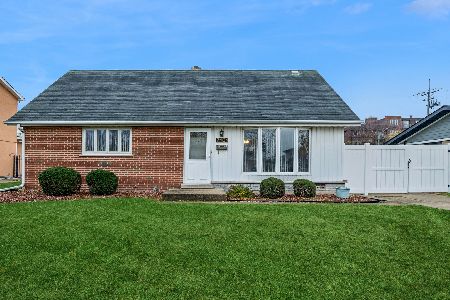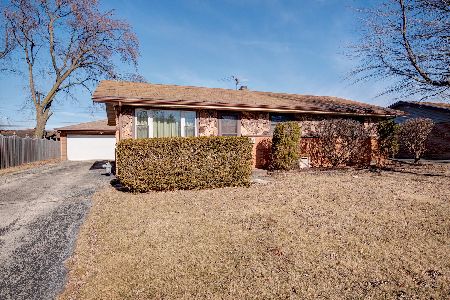7055 Stanford Drive, Bridgeview, Illinois 60455
$315,000
|
Sold
|
|
| Status: | Closed |
| Sqft: | 2,618 |
| Cost/Sqft: | $120 |
| Beds: | 4 |
| Baths: | 4 |
| Year Built: | 1959 |
| Property Taxes: | $4,379 |
| Days On Market: | 2102 |
| Lot Size: | 0,00 |
Description
This unique completely updated home offers everything you are looking for. Updated kitchen with white cabinets, brand new stainless steel appliances, granite countertops, and a breakfast bar opens up to the family room and sun-filled dining room that overlooks a spacious patio and backyard. In addition to an informal powder room, the owner had the foresight to incorporate a laundry room. Hardwood floors throughout the first and second levels. Enjoy the wood-burning fireplace in the family room. The large living room connects to completely remodeled (March 2020) first level full bathroom and additional 1st level bedroom for your convenience. The second level hosts 3 exceptional bedrooms with an abundance of closets. The Master bedroom features an ensuite bath and a spacious walk-in closet. Additional full bathroom on the 2nd level and a large balcony right off the 2nd bedroom. Freshly painted throughout, dual-zone HVAC, newer roof, newer windows, newer concrete driveway, and an oversized two-car garage with pull-down staircase for additional storage. Fire sprinkler system throughout the whole house has been installed and it's directly connected to the local fire department for your family's safety. You will love the private fenced backyard, hot tub for your relaxation, and the lovely gazebo. Move right in!
Property Specifics
| Single Family | |
| — | |
| Bi-Level | |
| 1959 | |
| None | |
| — | |
| No | |
| — |
| Cook | |
| — | |
| — / Not Applicable | |
| None | |
| Lake Michigan | |
| Public Sewer | |
| 10627896 | |
| 24063210070000 |
Nearby Schools
| NAME: | DISTRICT: | DISTANCE: | |
|---|---|---|---|
|
High School
Oak Lawn Comm High School |
229 | Not in DB | |
Property History
| DATE: | EVENT: | PRICE: | SOURCE: |
|---|---|---|---|
| 6 Jul, 2020 | Sold | $315,000 | MRED MLS |
| 1 Jun, 2020 | Under contract | $315,000 | MRED MLS |
| 30 May, 2020 | Listed for sale | $315,000 | MRED MLS |
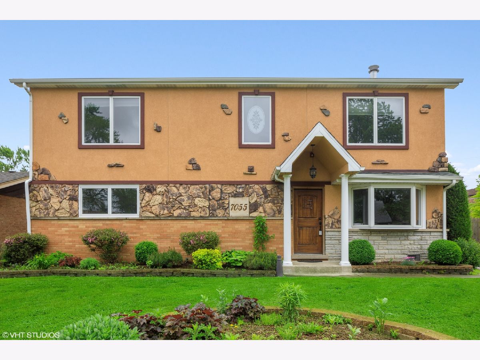
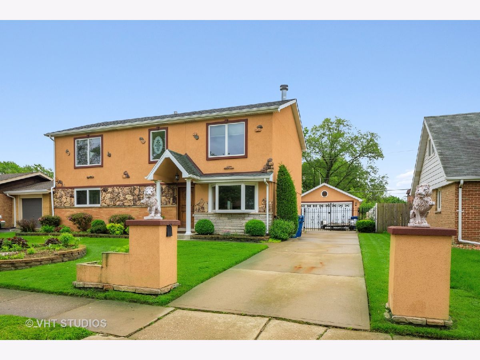
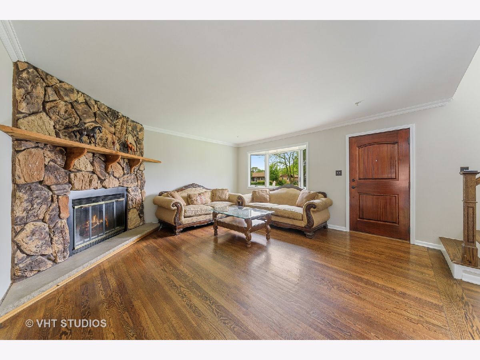
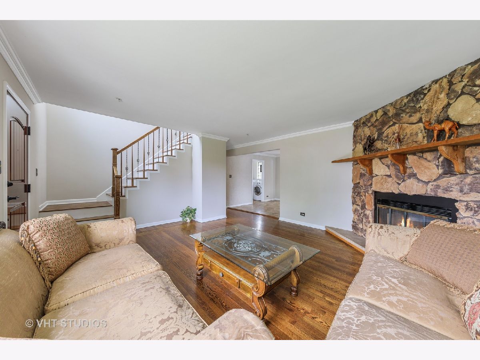
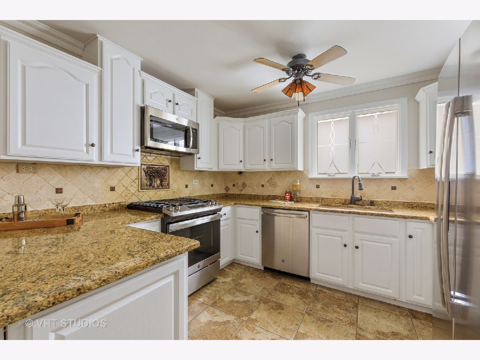
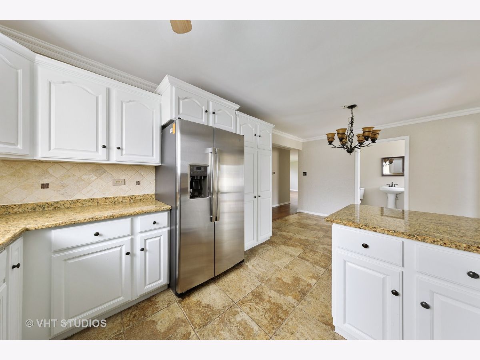
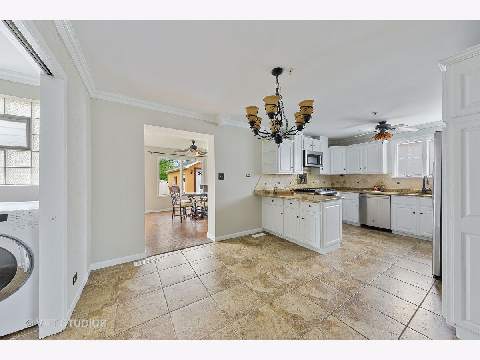
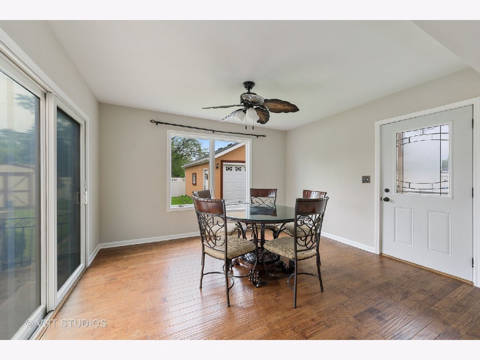
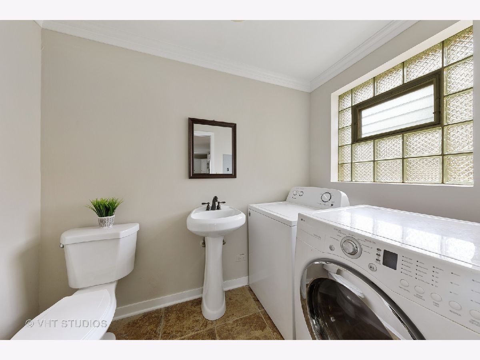
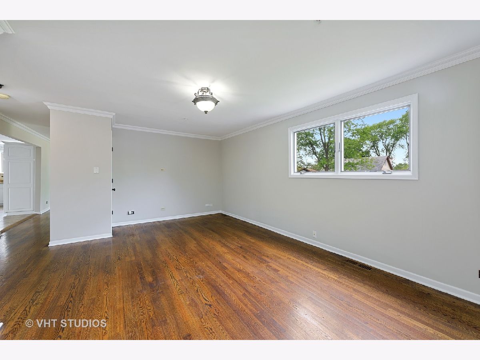
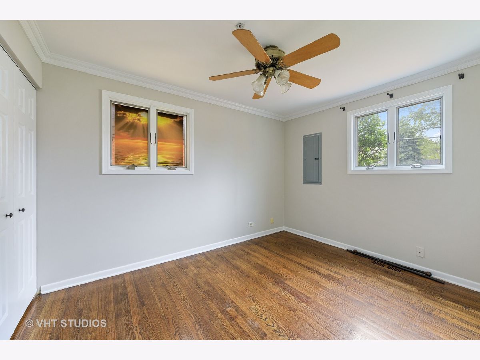
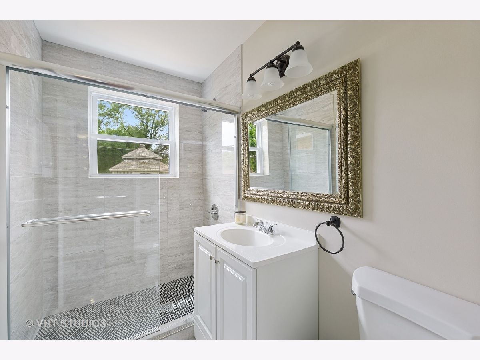
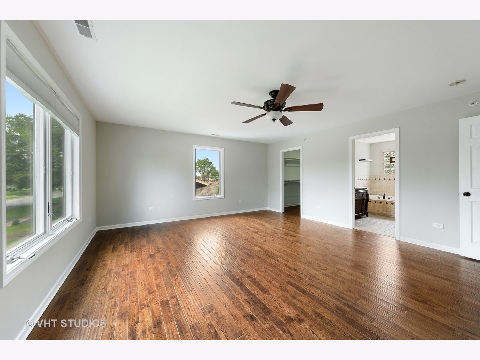
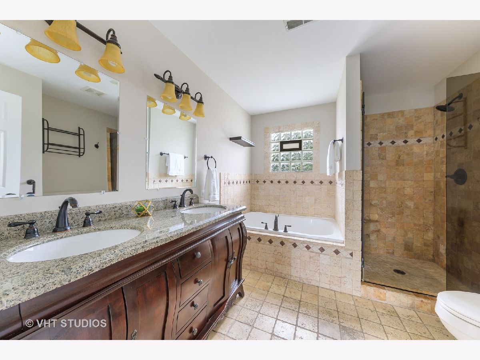
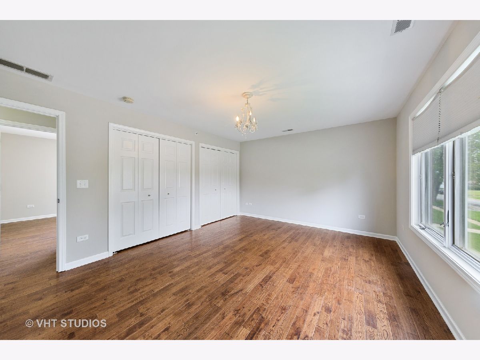
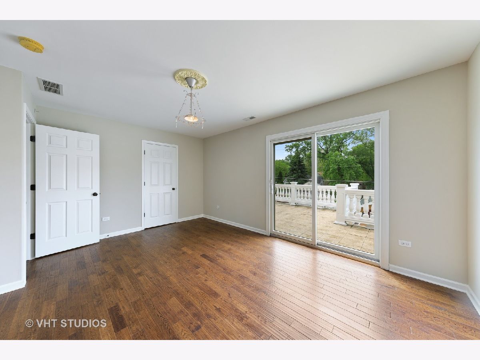
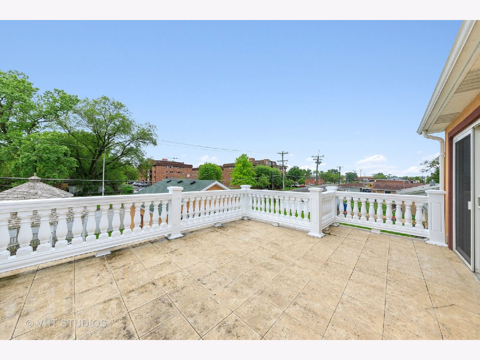
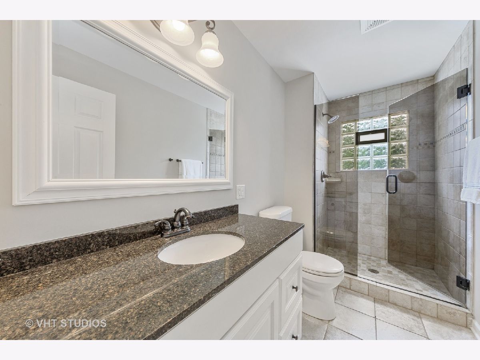
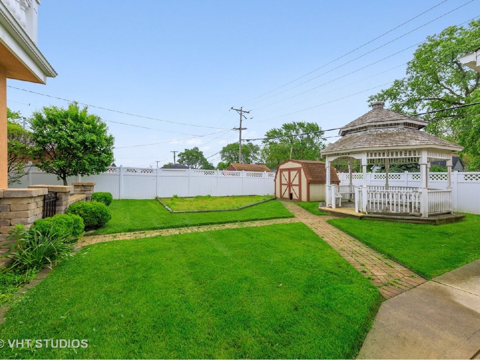
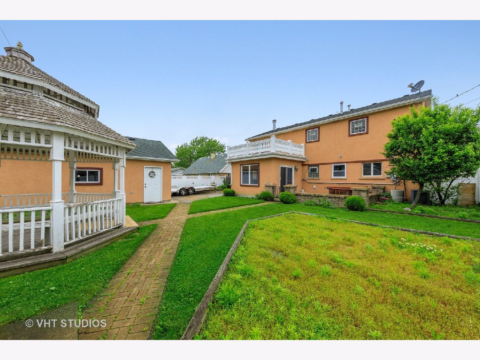
Room Specifics
Total Bedrooms: 4
Bedrooms Above Ground: 4
Bedrooms Below Ground: 0
Dimensions: —
Floor Type: Hardwood
Dimensions: —
Floor Type: Hardwood
Dimensions: —
Floor Type: Hardwood
Full Bathrooms: 4
Bathroom Amenities: Whirlpool,Separate Shower,Double Sink
Bathroom in Basement: 0
Rooms: Balcony/Porch/Lanai
Basement Description: None
Other Specifics
| 2 | |
| — | |
| Concrete | |
| Balcony, Hot Tub, Stamped Concrete Patio | |
| — | |
| 65 X118 | |
| Pull Down Stair | |
| Full | |
| Hardwood Floors, First Floor Bedroom, First Floor Laundry, First Floor Full Bath, Walk-In Closet(s) | |
| Range, Microwave, Dishwasher, Refrigerator, Washer, Dryer, Stainless Steel Appliance(s) | |
| Not in DB | |
| — | |
| — | |
| — | |
| Wood Burning |
Tax History
| Year | Property Taxes |
|---|---|
| 2020 | $4,379 |
Contact Agent
Nearby Similar Homes
Nearby Sold Comparables
Contact Agent
Listing Provided By
Baird & Warner

