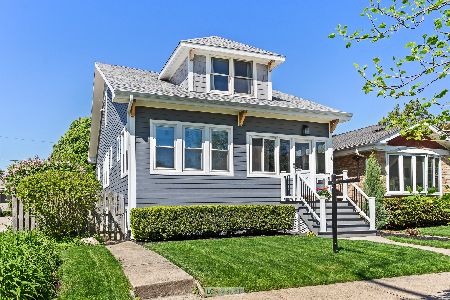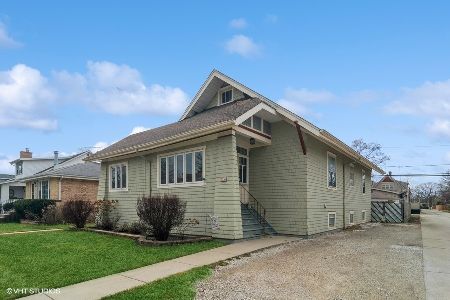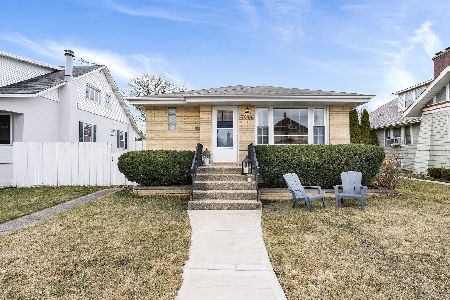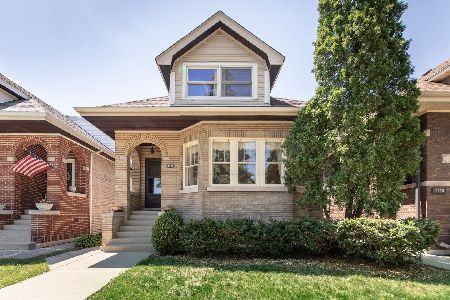7056 Overhill Avenue, Edison Park, Chicago, Illinois 60631
$315,000
|
Sold
|
|
| Status: | Closed |
| Sqft: | 0 |
| Cost/Sqft: | — |
| Beds: | 6 |
| Baths: | 2 |
| Year Built: | 1921 |
| Property Taxes: | $7,085 |
| Days On Market: | 2598 |
| Lot Size: | 0,10 |
Description
Enjoy Living In This Two Story Home On Corner Oversized Lot On Park Ridge Border In Edison Park. This Great Home With Huge Potential Has 6 Bedrooms Full Walk-Out Basement 2.5 Car Garage Is Walking Distance To Newly Renovated Uptown Park Ridge &"HIP" Edison Park, Bus, Metra, Park & Shopping. This Home Has So Much Great Potential With Award Winning Schools. Home Features Separate Dining Room, Sitting Room, First Floor Bedroom And Full Bathroom, Eat-IN Kitchen, Two Screened In Porches, Great Backyard On Corner Lot, Newer High Efficiency Furnace And A/C Unit, Newer Windows, Newer Roof, 2.5 Car Garage Off Alley And A Lot More. Enjoy Walking Distance To Park And Award Winning School With Everything Edison Park & Park Ridge Has To Offer. Call Today For An Exclusive Showing.
Property Specifics
| Single Family | |
| — | |
| — | |
| 1921 | |
| Full,Walkout | |
| — | |
| No | |
| 0.1 |
| Cook | |
| — | |
| 0 / Not Applicable | |
| None | |
| Lake Michigan,Public | |
| Public Sewer | |
| 10154573 | |
| 09361040270000 |
Nearby Schools
| NAME: | DISTRICT: | DISTANCE: | |
|---|---|---|---|
|
Grade School
Ebinger Elementary School |
299 | — | |
|
Middle School
Ebinger Elementary School |
299 | Not in DB | |
|
High School
Taft High School |
299 | Not in DB | |
Property History
| DATE: | EVENT: | PRICE: | SOURCE: |
|---|---|---|---|
| 15 Jan, 2019 | Sold | $315,000 | MRED MLS |
| 28 Dec, 2018 | Under contract | $329,900 | MRED MLS |
| 12 Dec, 2018 | Listed for sale | $329,900 | MRED MLS |
| 7 Oct, 2019 | Sold | $619,500 | MRED MLS |
| 6 Jun, 2019 | Under contract | $597,770 | MRED MLS |
| 28 Feb, 2019 | Listed for sale | $597,770 | MRED MLS |
| 19 Jul, 2024 | Sold | $840,000 | MRED MLS |
| 1 Jun, 2024 | Under contract | $869,000 | MRED MLS |
| 2 May, 2024 | Listed for sale | $869,000 | MRED MLS |
Room Specifics
Total Bedrooms: 6
Bedrooms Above Ground: 6
Bedrooms Below Ground: 0
Dimensions: —
Floor Type: Hardwood
Dimensions: —
Floor Type: Other
Dimensions: —
Floor Type: Other
Dimensions: —
Floor Type: —
Dimensions: —
Floor Type: —
Full Bathrooms: 2
Bathroom Amenities: Soaking Tub
Bathroom in Basement: 0
Rooms: Bedroom 5,Bedroom 6,Sitting Room,Workshop,Enclosed Porch Heated,Foyer,Pantry,Enclosed Porch
Basement Description: Finished,Exterior Access
Other Specifics
| 2 | |
| Concrete Perimeter | |
| Concrete,Off Alley | |
| Porch, Porch Screened | |
| Corner Lot,Fenced Yard | |
| 4,256 | |
| — | |
| None | |
| Hardwood Floors, First Floor Bedroom, First Floor Full Bath | |
| Range, Dishwasher, Refrigerator, Washer, Dryer | |
| Not in DB | |
| Sidewalks, Street Paved | |
| — | |
| — | |
| — |
Tax History
| Year | Property Taxes |
|---|---|
| 2019 | $7,085 |
| 2024 | $8,141 |
Contact Agent
Nearby Similar Homes
Nearby Sold Comparables
Contact Agent
Listing Provided By
Coldwell Banker Residential












