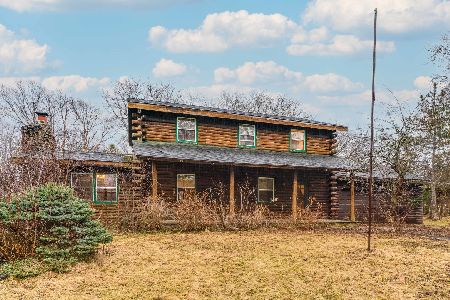706 Arabian Court, Wauconda, Illinois 60084
$370,000
|
Sold
|
|
| Status: | Closed |
| Sqft: | 3,097 |
| Cost/Sqft: | $126 |
| Beds: | 4 |
| Baths: | 4 |
| Year Built: | 1996 |
| Property Taxes: | $12,261 |
| Days On Market: | 3041 |
| Lot Size: | 0,32 |
Description
EXPANDED SOMERSET MODEL - ALL THREE LEVELS. SOUGHT AFTER SADDLEWOOD SUBDIVISION. BACKS TO POND WITH WATERFALL AND PARK. LOCATED ON A CUL-DE-SAC. LARGE DECK AND PATIO WITH FANTASTIC VIEWS. COVERED FRONT PORCH. OPEN FLOOR PLAN WITH TWO STORY CEILING IN FAMILY ROOM AND LIVING ROOM. VAULTED CEILING IN MASTER BEDROOM. 1ST FLOOR DEN AND FULL BATHROOM. REMODELED KITCHEN WITH 42" CABINETS AND LARGE ISLAND. NEW STAINLESS STEEL APPLIANCES. NEWER GRANITE COUNTERS IN KITCHEN AND ON ISLAND. NEWER ROOF AND SIDING IN 2009. FULLY FINISHED ENGLISH BASEMENT WITH VIEWS OF POND. BASEMENT HAS A LARGE REC ROOM, 2 BEDROOMS AND A FULL BATH. LARGE OPEN TWO STORY FOYER. RARE 3 CAR GARAGE. DON'T MISS THIS GREAT OPPORTUNITY!
Property Specifics
| Single Family | |
| — | |
| Colonial | |
| 1996 | |
| Full,English | |
| EXPANDED SOMERSET | |
| Yes | |
| 0.32 |
| Lake | |
| Saddlewood | |
| 150 / Annual | |
| Other | |
| Public | |
| Public Sewer | |
| 09761630 | |
| 09342020490000 |
Nearby Schools
| NAME: | DISTRICT: | DISTANCE: | |
|---|---|---|---|
|
Grade School
Robert Crown Elementary School |
118 | — | |
|
Middle School
Matthews Middle School |
118 | Not in DB | |
|
High School
Wauconda Comm High School |
118 | Not in DB | |
Property History
| DATE: | EVENT: | PRICE: | SOURCE: |
|---|---|---|---|
| 2 Mar, 2018 | Sold | $370,000 | MRED MLS |
| 18 Dec, 2017 | Under contract | $389,000 | MRED MLS |
| 26 Sep, 2017 | Listed for sale | $389,000 | MRED MLS |
Room Specifics
Total Bedrooms: 6
Bedrooms Above Ground: 4
Bedrooms Below Ground: 2
Dimensions: —
Floor Type: Carpet
Dimensions: —
Floor Type: Carpet
Dimensions: —
Floor Type: Carpet
Dimensions: —
Floor Type: —
Dimensions: —
Floor Type: —
Full Bathrooms: 4
Bathroom Amenities: Separate Shower,Double Sink,Soaking Tub
Bathroom in Basement: 1
Rooms: Bedroom 5,Bedroom 6,Eating Area,Den,Recreation Room,Foyer,Deck
Basement Description: Finished
Other Specifics
| 3 | |
| Concrete Perimeter | |
| Concrete | |
| Deck, Porch, Storms/Screens | |
| Cul-De-Sac,Wetlands adjacent,Irregular Lot,Pond(s),Water View | |
| 59 X 133.67 X 82.51 +58.73 | |
| — | |
| Full | |
| Vaulted/Cathedral Ceilings, Hardwood Floors, First Floor Laundry, First Floor Full Bath | |
| Range, Microwave, Dishwasher, Refrigerator, Washer, Dryer, Disposal, Stainless Steel Appliance(s) | |
| Not in DB | |
| Park, Lake, Curbs, Sidewalks, Street Lights, Street Paved | |
| — | |
| — | |
| Gas Log |
Tax History
| Year | Property Taxes |
|---|---|
| 2018 | $12,261 |
Contact Agent
Nearby Similar Homes
Nearby Sold Comparables
Contact Agent
Listing Provided By
Baird & Warner





