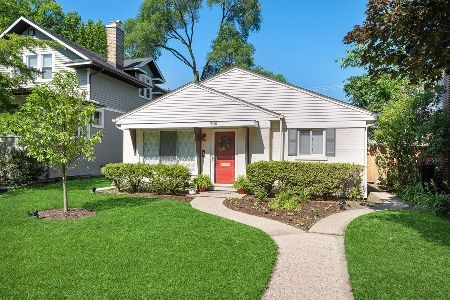706 Asbury Avenue, Evanston, Illinois 60202
$279,900
|
Sold
|
|
| Status: | Closed |
| Sqft: | 1,222 |
| Cost/Sqft: | $229 |
| Beds: | 3 |
| Baths: | 2 |
| Year Built: | 1953 |
| Property Taxes: | $7,711 |
| Days On Market: | 2694 |
| Lot Size: | 0,00 |
Description
Great condo alternative. Cool, fresh, move in ready! Sweet brick ranch with nice setback from Asbury. Freshly painted, refinished hardwood floors. Beautiful eat-in kitchen features natural cherry cabinets, stainless appliances, granite C-tops and new french door fridge. New HVAC, 2018, roof 5 years old. 2.5 car garage, gated parking pad, too. Good closet space in bedrooms. Conveniently located, to train, Robert Crown Center, Valli's, Starbucks/ Little Beanies daycare and many other must have amenities. Half block to Monroe Tot lot. Ask about the new Evanston city code 6-18-3, to build a second level on the garage structure for additional space or rental income. Come see your new home!
Property Specifics
| Single Family | |
| — | |
| Ranch | |
| 1953 | |
| None | |
| RANCH | |
| No | |
| — |
| Cook | |
| — | |
| 0 / Not Applicable | |
| None | |
| Public | |
| Public Sewer | |
| 10034160 | |
| 10244150250000 |
Nearby Schools
| NAME: | DISTRICT: | DISTANCE: | |
|---|---|---|---|
|
Grade School
Oakton Elementary School |
65 | — | |
|
Middle School
Chute Middle School |
65 | Not in DB | |
|
High School
Evanston Twp High School |
202 | Not in DB | |
Property History
| DATE: | EVENT: | PRICE: | SOURCE: |
|---|---|---|---|
| 30 Apr, 2010 | Sold | $290,000 | MRED MLS |
| 29 Mar, 2010 | Under contract | $300,000 | MRED MLS |
| 2 Mar, 2010 | Listed for sale | $300,000 | MRED MLS |
| 26 Oct, 2018 | Sold | $279,900 | MRED MLS |
| 22 Sep, 2018 | Under contract | $279,900 | MRED MLS |
| 14 Sep, 2018 | Listed for sale | $279,900 | MRED MLS |
| 10 Aug, 2022 | Sold | $390,000 | MRED MLS |
| 19 Jul, 2022 | Under contract | $399,000 | MRED MLS |
| 14 Jul, 2022 | Listed for sale | $399,000 | MRED MLS |
Room Specifics
Total Bedrooms: 3
Bedrooms Above Ground: 3
Bedrooms Below Ground: 0
Dimensions: —
Floor Type: Hardwood
Dimensions: —
Floor Type: Hardwood
Full Bathrooms: 2
Bathroom Amenities: —
Bathroom in Basement: 0
Rooms: No additional rooms
Basement Description: Slab
Other Specifics
| 2.5 | |
| Concrete Perimeter | |
| Off Alley | |
| Patio | |
| Fenced Yard | |
| 44X125 | |
| — | |
| None | |
| Vaulted/Cathedral Ceilings, Hardwood Floors | |
| Range, Microwave, Dishwasher, Refrigerator, Washer, Dryer, Stainless Steel Appliance(s), Cooktop, Range Hood | |
| Not in DB | |
| Tennis Courts | |
| — | |
| — | |
| — |
Tax History
| Year | Property Taxes |
|---|---|
| 2010 | $6,180 |
| 2018 | $7,711 |
| 2022 | $6,672 |
Contact Agent
Nearby Similar Homes
Nearby Sold Comparables
Contact Agent
Listing Provided By
Coldwell Banker Residential









