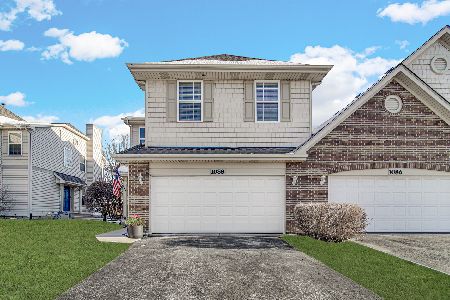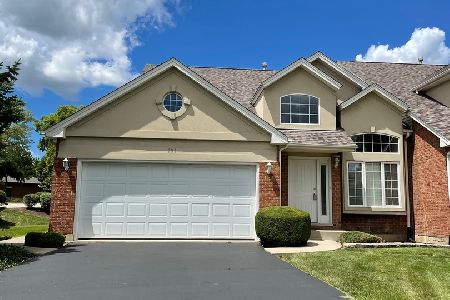706 Berkley Drive, Romeoville, Illinois 60446
$200,000
|
Sold
|
|
| Status: | Closed |
| Sqft: | 1,585 |
| Cost/Sqft: | $129 |
| Beds: | 3 |
| Baths: | 3 |
| Year Built: | 2003 |
| Property Taxes: | $5,109 |
| Days On Market: | 3111 |
| Lot Size: | 0,00 |
Description
This lovely "Essington" model two-story townhome features 3 spacious bedrooms with 2 full and 1 half baths. This former builder's model also has a 2nd floor loft, full basement and 2-car attached garage. Features include brick front elevation with vinyl siding, gleaming ceramic tiled floors in foyer/hall/kitchen and baths, dramatic vaulted ceiling in living room, oak kitchen cabinets, oak stairway railings, all kitchen appliances stay and washer & dryer stay. There's also a newer furnace/central air and water heater. Finally, the home is conveniently located near shopping/recreation/parks schools/restaurants and expressways.
Property Specifics
| Condos/Townhomes | |
| 2 | |
| — | |
| 2003 | |
| Full | |
| ESSINGTON | |
| No | |
| — |
| Will | |
| Meadowdale Estates | |
| 125 / Monthly | |
| Insurance,Exterior Maintenance,Lawn Care,Snow Removal | |
| Public | |
| Public Sewer | |
| 09690769 | |
| 1202322080200000 |
Property History
| DATE: | EVENT: | PRICE: | SOURCE: |
|---|---|---|---|
| 25 Jul, 2008 | Sold | $207,000 | MRED MLS |
| 25 Jun, 2008 | Under contract | $225,000 | MRED MLS |
| 12 May, 2008 | Listed for sale | $225,000 | MRED MLS |
| 4 Jan, 2018 | Sold | $200,000 | MRED MLS |
| 24 Nov, 2017 | Under contract | $204,900 | MRED MLS |
| — | Last price change | $209,900 | MRED MLS |
| 14 Jul, 2017 | Listed for sale | $209,900 | MRED MLS |
Room Specifics
Total Bedrooms: 3
Bedrooms Above Ground: 3
Bedrooms Below Ground: 0
Dimensions: —
Floor Type: Carpet
Dimensions: —
Floor Type: Carpet
Full Bathrooms: 3
Bathroom Amenities: Whirlpool,Double Sink
Bathroom in Basement: 0
Rooms: Loft,Breakfast Room
Basement Description: Unfinished
Other Specifics
| 2 | |
| Concrete Perimeter | |
| Asphalt | |
| Patio, Storms/Screens | |
| — | |
| 17X24X190X34X18X188 | |
| — | |
| Full | |
| Vaulted/Cathedral Ceilings, Laundry Hook-Up in Unit, Storage | |
| Range, Microwave, Dishwasher, Refrigerator, Washer, Dryer, Disposal | |
| Not in DB | |
| — | |
| — | |
| Park | |
| Gas Log, Gas Starter |
Tax History
| Year | Property Taxes |
|---|---|
| 2008 | $4,066 |
| 2018 | $5,109 |
Contact Agent
Nearby Sold Comparables
Contact Agent
Listing Provided By
Coldwell Banker Residential





