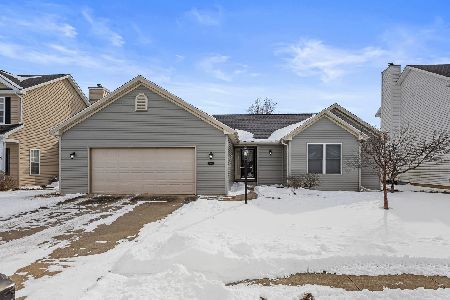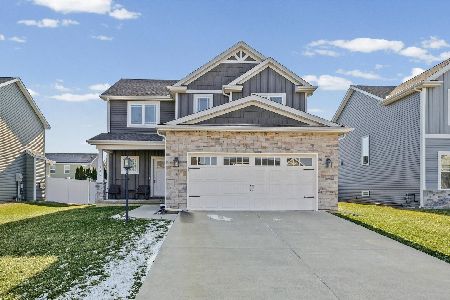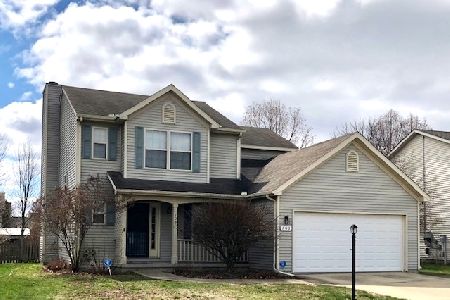706 Buttercup Dr, Savoy, Illinois 61874
$225,000
|
Sold
|
|
| Status: | Closed |
| Sqft: | 2,138 |
| Cost/Sqft: | $108 |
| Beds: | 4 |
| Baths: | 3 |
| Year Built: | 2000 |
| Property Taxes: | $4,106 |
| Days On Market: | 4270 |
| Lot Size: | 0,00 |
Description
Located in the popular Prairie Fields. This 4 bedroom 2 and a half bath has over 2100 square feet of living space. The main floor hosts a family room with gas fireplace and built in bookshelves, formal dining room and living room, half bath, plus a fully applianced kitchen with hardwood floors and a breakfast area. The second floor features a large master suite with vaulted ceiling. The master bath boasts whirlpool tub and heated ceramic floor. 3 additional generous sized bedrooms and a full bath. The unfinished basement offers future expansion opportunities. Convenient to the U of I, shopping and dining. New roof in 2013. Radon mitigation system has been installed in the basement. 2 car garage has a work bench, shelves and key pad opener.
Property Specifics
| Single Family | |
| — | |
| Traditional | |
| 2000 | |
| — | |
| — | |
| No | |
| — |
| Champaign | |
| Prairie Fields | |
| 100 / Annual | |
| — | |
| Public | |
| Public Sewer | |
| 09423652 | |
| 032036429031 |
Nearby Schools
| NAME: | DISTRICT: | DISTANCE: | |
|---|---|---|---|
|
Grade School
Soc |
— | ||
|
Middle School
Call Unt 4 351-3701 |
Not in DB | ||
|
High School
Central |
Not in DB | ||
Property History
| DATE: | EVENT: | PRICE: | SOURCE: |
|---|---|---|---|
| 17 Jul, 2013 | Sold | $220,000 | MRED MLS |
| 25 Apr, 2013 | Under contract | $239,900 | MRED MLS |
| — | Last price change | $139,900 | MRED MLS |
| 9 Mar, 2013 | Listed for sale | $139,900 | MRED MLS |
| 11 Aug, 2014 | Sold | $225,000 | MRED MLS |
| 30 Jun, 2014 | Under contract | $229,900 | MRED MLS |
| 28 May, 2014 | Listed for sale | $229,900 | MRED MLS |
Room Specifics
Total Bedrooms: 4
Bedrooms Above Ground: 4
Bedrooms Below Ground: 0
Dimensions: —
Floor Type: Carpet
Dimensions: —
Floor Type: Carpet
Dimensions: —
Floor Type: Carpet
Full Bathrooms: 3
Bathroom Amenities: Whirlpool
Bathroom in Basement: —
Rooms: Walk In Closet
Basement Description: —
Other Specifics
| 2 | |
| — | |
| — | |
| Deck, Porch | |
| Fenced Yard | |
| 64 X 150 X 65 X 134 | |
| — | |
| Full | |
| — | |
| Dishwasher, Disposal, Microwave, Range | |
| Not in DB | |
| Sidewalks | |
| — | |
| — | |
| Gas Log |
Tax History
| Year | Property Taxes |
|---|---|
| 2013 | $4,129 |
| 2014 | $4,106 |
Contact Agent
Nearby Similar Homes
Nearby Sold Comparables
Contact Agent
Listing Provided By
KELLER WILLIAMS-TREC








