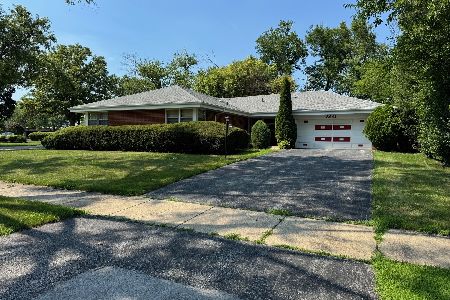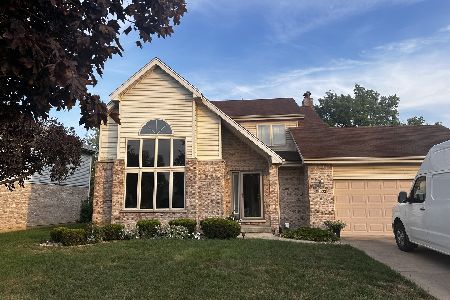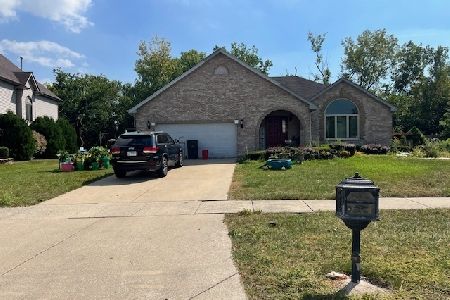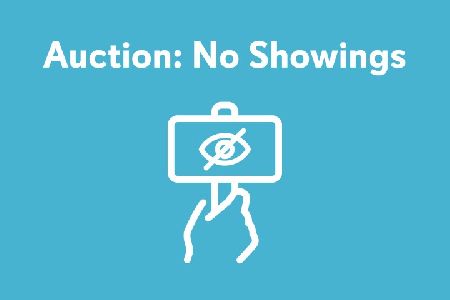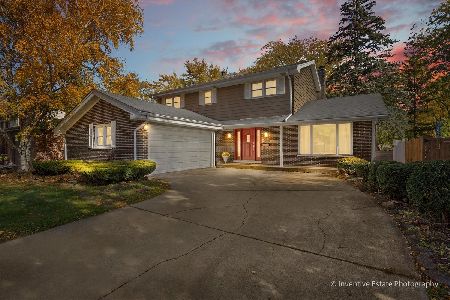706 Central Park Avenue, Flossmoor, Illinois 60422
$315,000
|
Sold
|
|
| Status: | Closed |
| Sqft: | 2,647 |
| Cost/Sqft: | $125 |
| Beds: | 6 |
| Baths: | 3 |
| Year Built: | 1961 |
| Property Taxes: | $8,686 |
| Days On Market: | 1086 |
| Lot Size: | 0,00 |
Description
Amazingly well kept 6 bedroom home where you can enjoy beautiful sunrises overlooking Coyote Run golf course. The home features hardwood floors in Living rm, Dining rm, Family rm and all 6 bedrooms upstairs. The kitchen has room for a very large table and has easy access to the Dining rm for entertaining. The Living rm has a large brick Fireplace with built in shelving on either side. Upon entering the owners suite, you will find a large room attached which can be used as a nursery, offie or an amazing walk in closet. The other 4 bedrooms upstairs are quite large and most have ceiling fans. A laundry chute from the upper level also is accessible from the kitchen leading to the laundry room. The partial basement is partially finished with lots of storage and has been professionally waterproofed. The backyard is completely fenced and has a brick paver patio with beautiful perennials. This immaculate home is located close to schools and METRA.
Property Specifics
| Single Family | |
| — | |
| — | |
| 1961 | |
| — | |
| — | |
| No | |
| — |
| Cook | |
| Flossmoor Hills | |
| 0 / Not Applicable | |
| — | |
| — | |
| — | |
| 11677635 | |
| 31023280090000 |
Nearby Schools
| NAME: | DISTRICT: | DISTANCE: | |
|---|---|---|---|
|
Grade School
Flossmoor Hills Elementary Schoo |
161 | — | |
|
Middle School
Parker Junior High School |
161 | Not in DB | |
|
High School
Homewood-flossmoor High School |
233 | Not in DB | |
Property History
| DATE: | EVENT: | PRICE: | SOURCE: |
|---|---|---|---|
| 6 Feb, 2023 | Sold | $315,000 | MRED MLS |
| 6 Dec, 2022 | Under contract | $329,900 | MRED MLS |
| 22 Nov, 2022 | Listed for sale | $329,900 | MRED MLS |
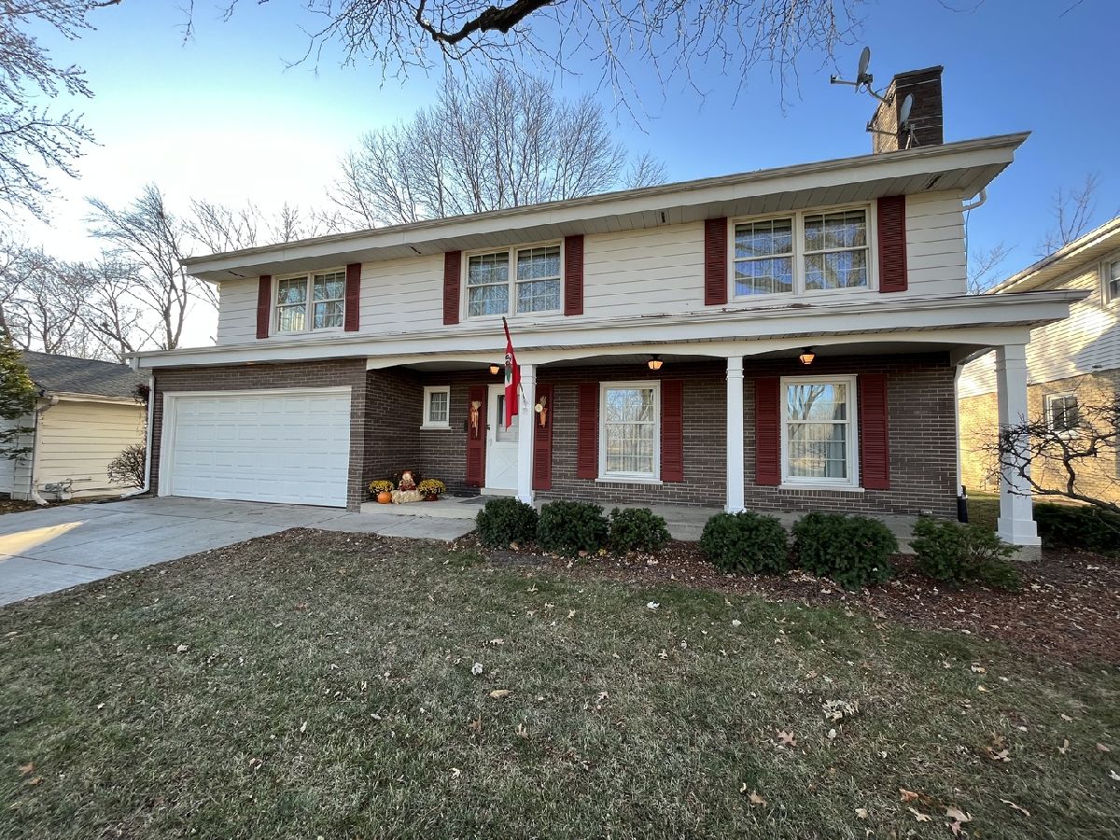

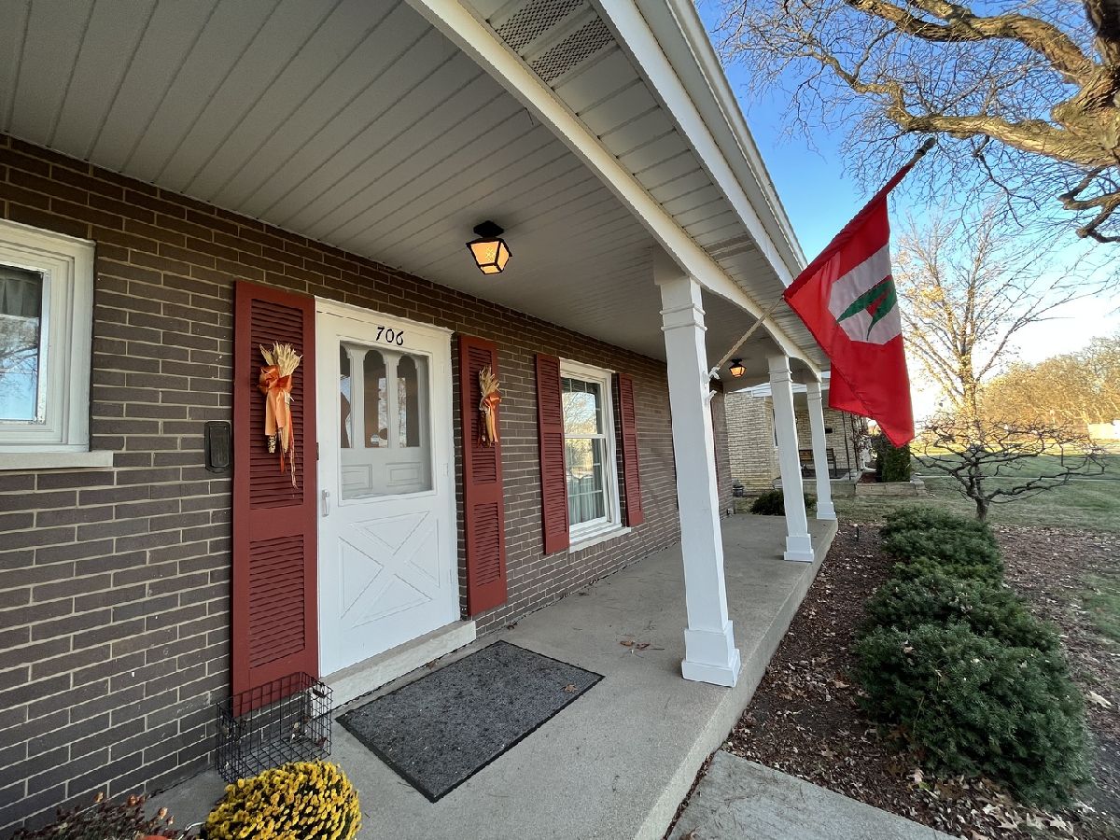

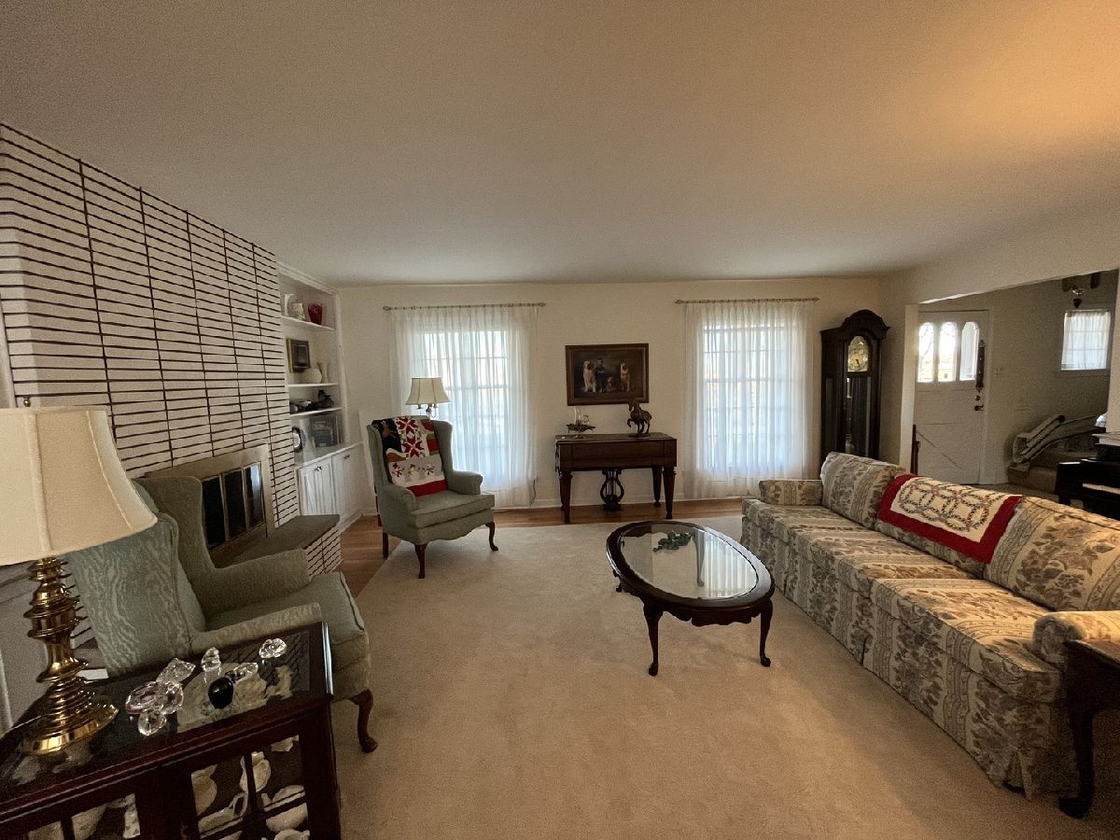
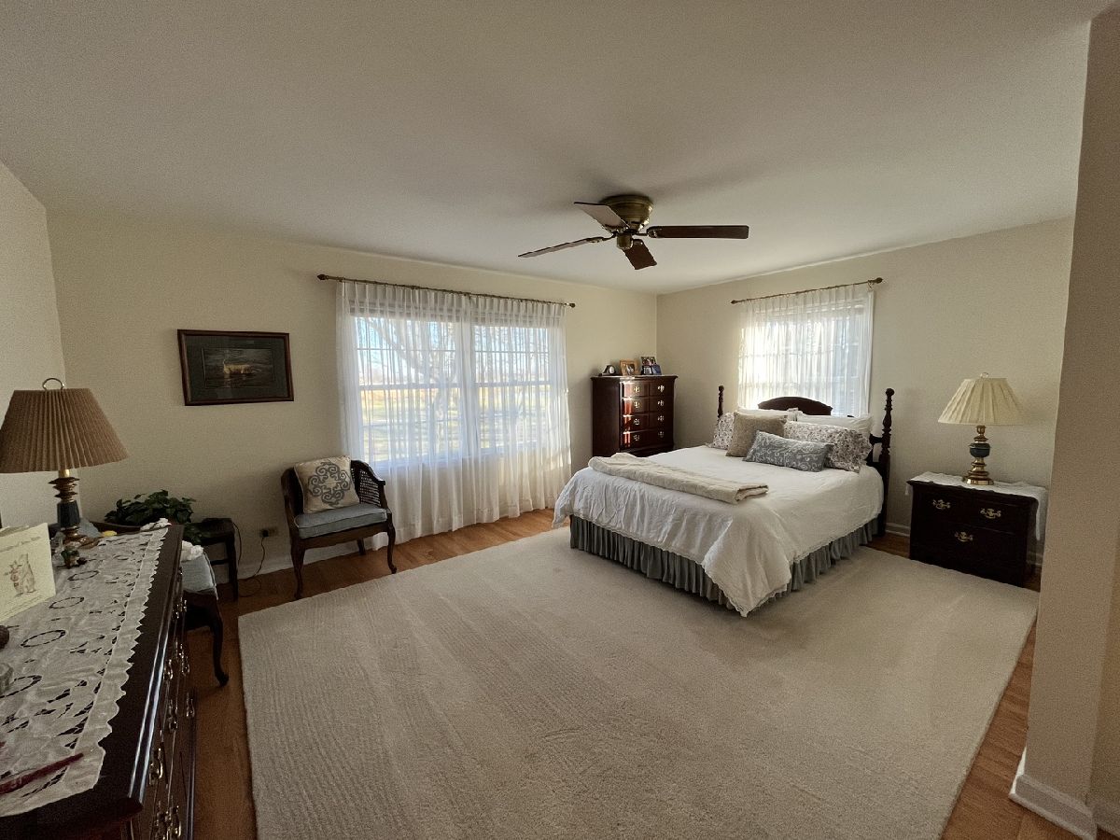
Room Specifics
Total Bedrooms: 6
Bedrooms Above Ground: 6
Bedrooms Below Ground: 0
Dimensions: —
Floor Type: —
Dimensions: —
Floor Type: —
Dimensions: —
Floor Type: —
Dimensions: —
Floor Type: —
Dimensions: —
Floor Type: —
Full Bathrooms: 3
Bathroom Amenities: —
Bathroom in Basement: 0
Rooms: —
Basement Description: Partially Finished
Other Specifics
| 2 | |
| — | |
| Asphalt | |
| — | |
| — | |
| 64.8 X 130.3 | |
| — | |
| — | |
| — | |
| — | |
| Not in DB | |
| — | |
| — | |
| — | |
| — |
Tax History
| Year | Property Taxes |
|---|---|
| 2023 | $8,686 |
Contact Agent
Nearby Similar Homes
Nearby Sold Comparables
Contact Agent
Listing Provided By
Baird & Warner

