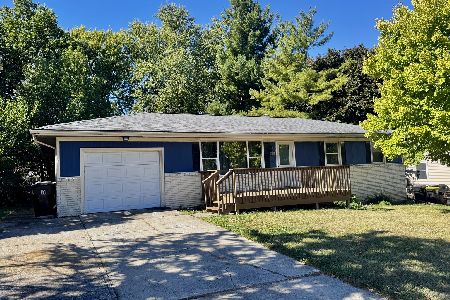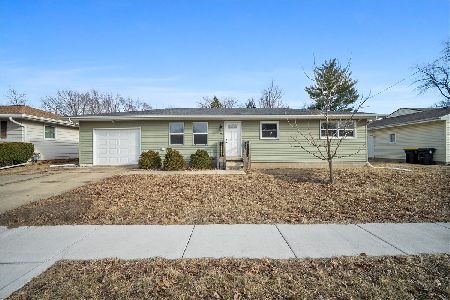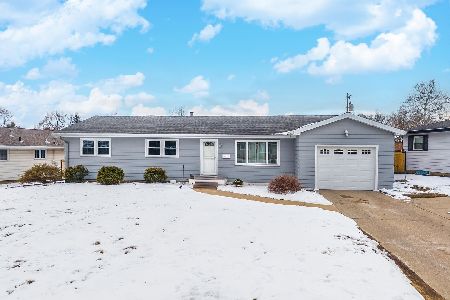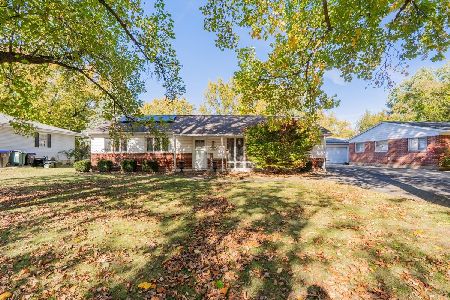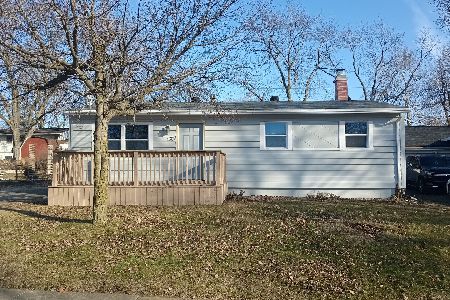706 Chester Drive, Normal, Illinois 61761
$148,000
|
Sold
|
|
| Status: | Closed |
| Sqft: | 1,395 |
| Cost/Sqft: | $108 |
| Beds: | 3 |
| Baths: | 2 |
| Year Built: | 1959 |
| Property Taxes: | $3,444 |
| Days On Market: | 2804 |
| Lot Size: | 0,00 |
Description
All brink ranch with 2 car garage and HUGE lot in Brookwood! The kitchen has updated quartz counter tops, bamboo floors, and great space for seating with tons of natural light. The large family room has new carpet. 3 bedrooms with wood floor share an UNBELIEVABLY updated bathroom!! The bath features a walk-in tiled shower, air-jet tub, and modern vanity with special lighting features and tile flooring. The lower level has a huge finished room with newer carpet and a full bath. The large unfinished utility room is great for laundry or other projects. There is an additional unfinished area that offers storage or a blank slate for the new owners to create more living space. There is a 3rd toilet and rough in for another bath in that area. Outside the beautiful treed lot can be enjoyed from every angle. The shady, private back yard is great for relaxing or the sunny deck for entertaining. House has audio system. Water heater, furnace, and air all replaced in 2010 with 95% efficient system.
Property Specifics
| Single Family | |
| — | |
| Traditional | |
| 1959 | |
| Full | |
| — | |
| No | |
| — |
| Mc Lean | |
| Brookwood | |
| — / Not Applicable | |
| — | |
| Public | |
| Public Sewer | |
| 10194753 | |
| 1435106017 |
Nearby Schools
| NAME: | DISTRICT: | DISTANCE: | |
|---|---|---|---|
|
Grade School
Colene Hoose Elementary |
5 | — | |
|
Middle School
Chiddix Jr High |
5 | Not in DB | |
|
High School
Normal Community West High Schoo |
5 | Not in DB | |
Property History
| DATE: | EVENT: | PRICE: | SOURCE: |
|---|---|---|---|
| 13 Aug, 2018 | Sold | $148,000 | MRED MLS |
| 2 Jul, 2018 | Under contract | $150,000 | MRED MLS |
| 28 Jun, 2018 | Listed for sale | $150,000 | MRED MLS |
Room Specifics
Total Bedrooms: 3
Bedrooms Above Ground: 3
Bedrooms Below Ground: 0
Dimensions: —
Floor Type: Hardwood
Dimensions: —
Floor Type: Hardwood
Full Bathrooms: 2
Bathroom Amenities: Whirlpool
Bathroom in Basement: 1
Rooms: —
Basement Description: Partially Finished,Bathroom Rough-In
Other Specifics
| 2 | |
| — | |
| — | |
| Deck, Porch | |
| Fenced Yard,Mature Trees,Landscaped | |
| 75X120X148X62X216 | |
| — | |
| — | |
| First Floor Full Bath | |
| Dishwasher, Refrigerator, Range | |
| Not in DB | |
| — | |
| — | |
| — | |
| — |
Tax History
| Year | Property Taxes |
|---|---|
| 2018 | $3,444 |
Contact Agent
Nearby Similar Homes
Nearby Sold Comparables
Contact Agent
Listing Provided By
Berkshire Hathaway Snyder Real Estate

