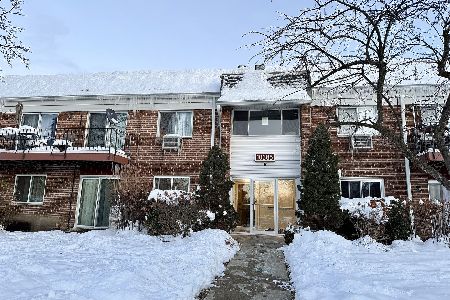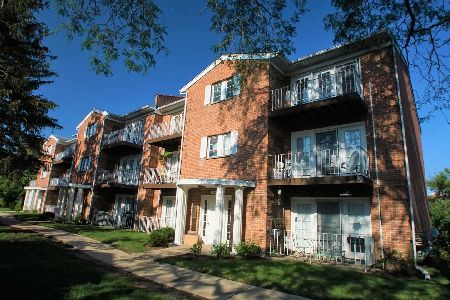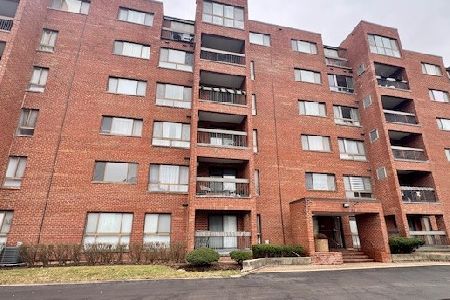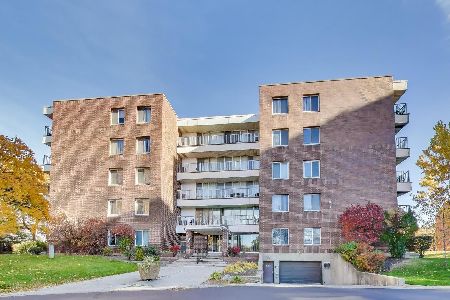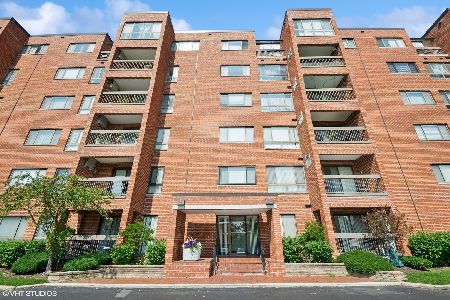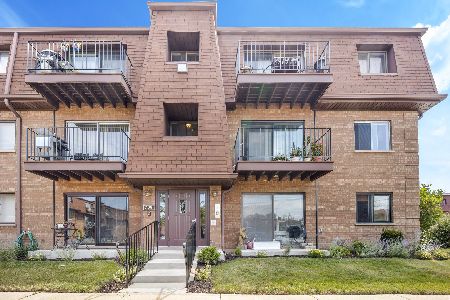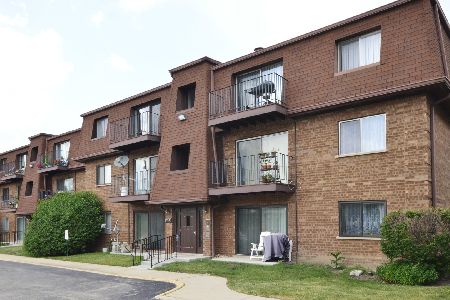706 Cobblestone Circle, Glenview, Illinois 60025
$147,000
|
Sold
|
|
| Status: | Closed |
| Sqft: | 1,100 |
| Cost/Sqft: | $138 |
| Beds: | 2 |
| Baths: | 1 |
| Year Built: | 1975 |
| Property Taxes: | $1,809 |
| Days On Market: | 2076 |
| Lot Size: | 0,00 |
Description
Move right in to this spacious, 2 bedrooms/1 bathroom condo in desirable Glenview school districts 34 and 225. Freshly painting, large updated eat in kitchen with generous cabinet space and newer appliances and finishes. Great lighting throughout, new carpet in the bedrooms, new bathroom vanity and fixtures. Sliding door leads to a west facing balcony where you can sit and enjoy the sunset. Enjoy the pool and tennis courts in the summer. Pet friendly condo and great alternative to renting. Assigned parking space and convenient guest parking. Large storage unit in the basement along with coin laundry. Excellent location near Oakton Community College, Golf Mill Shopping, restaurants, I-294 and other transportation.
Property Specifics
| Condos/Townhomes | |
| 3 | |
| — | |
| 1975 | |
| None | |
| — | |
| No | |
| — |
| Cook | |
| Cobblestone | |
| 250 / Monthly | |
| Parking,Insurance,Pool,Exterior Maintenance,Lawn Care,Scavenger,Snow Removal | |
| Lake Michigan | |
| Public Sewer | |
| 10711538 | |
| 04324020751129 |
Nearby Schools
| NAME: | DISTRICT: | DISTANCE: | |
|---|---|---|---|
|
Grade School
Henking Elementary School |
34 | — | |
|
Middle School
Springman Middle School |
34 | Not in DB | |
|
High School
Glenbrook South High School |
225 | Not in DB | |
Property History
| DATE: | EVENT: | PRICE: | SOURCE: |
|---|---|---|---|
| 21 Oct, 2010 | Sold | $62,000 | MRED MLS |
| 13 Jul, 2010 | Under contract | $60,000 | MRED MLS |
| — | Last price change | $89,500 | MRED MLS |
| 5 May, 2010 | Listed for sale | $109,999 | MRED MLS |
| 28 Jul, 2020 | Sold | $147,000 | MRED MLS |
| 27 May, 2020 | Under contract | $152,000 | MRED MLS |
| 11 May, 2020 | Listed for sale | $152,000 | MRED MLS |
| 4 Oct, 2021 | Sold | $158,900 | MRED MLS |
| 5 Sep, 2021 | Under contract | $158,900 | MRED MLS |
| — | Last price change | $159,900 | MRED MLS |
| 2 Aug, 2021 | Listed for sale | $159,900 | MRED MLS |
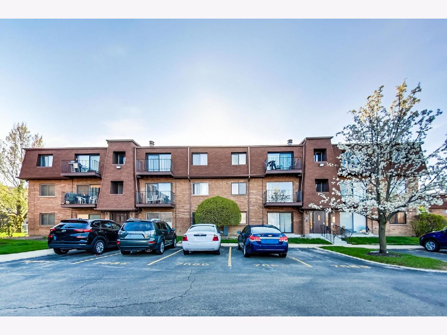
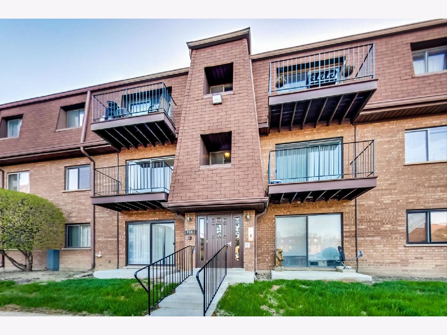
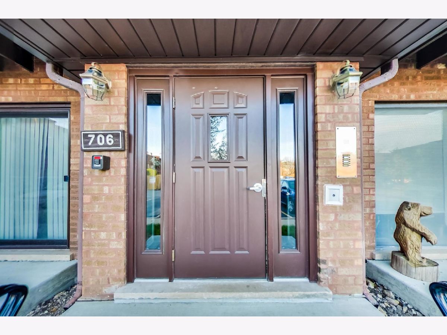
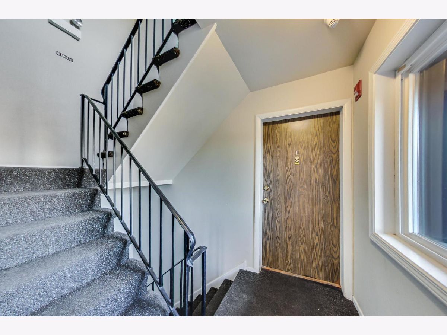
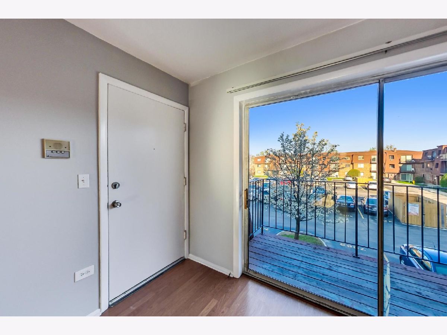
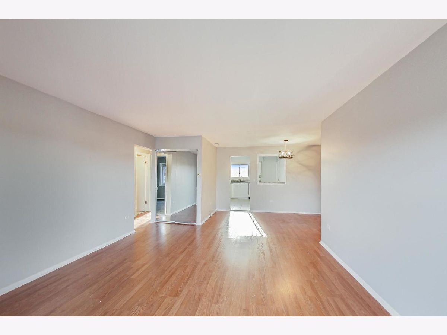
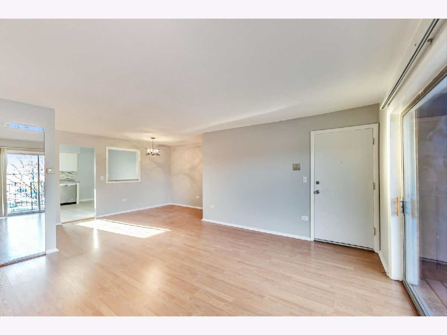
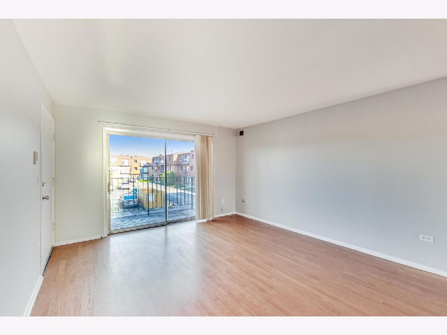
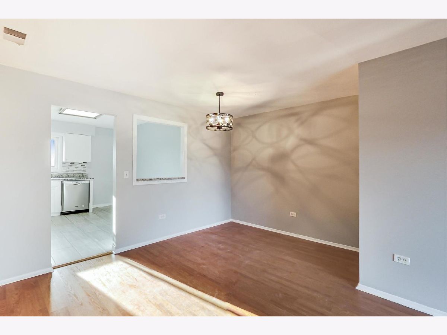
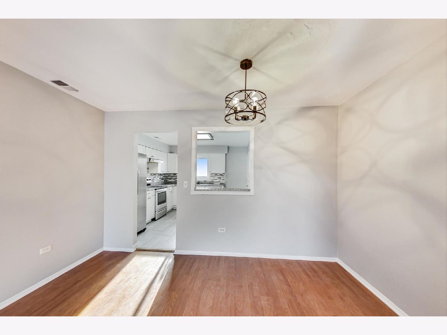
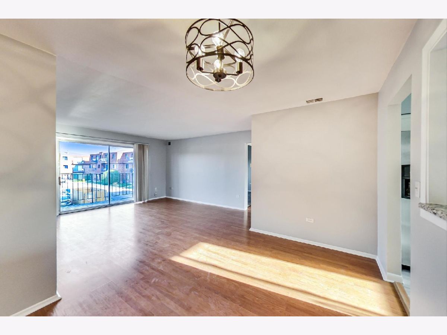
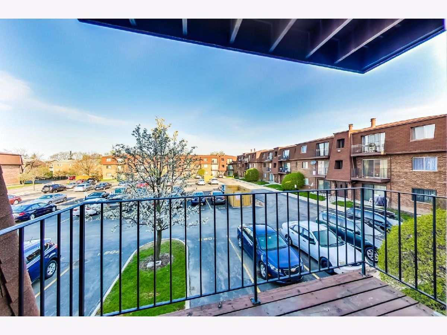
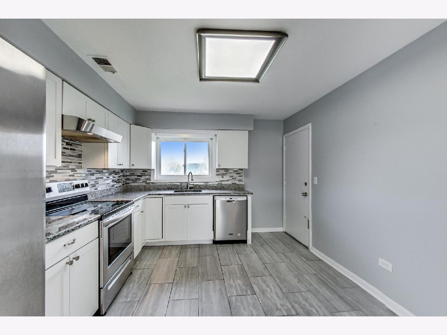
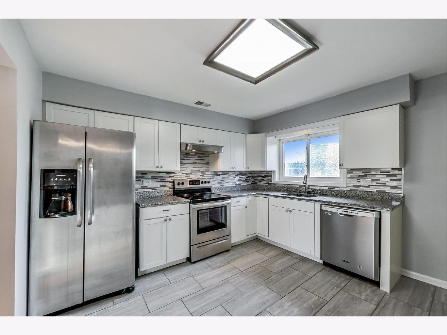
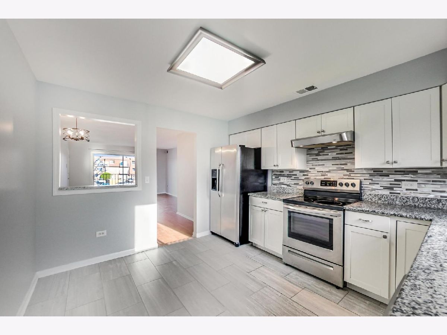
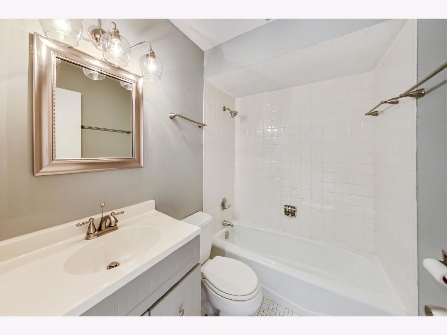
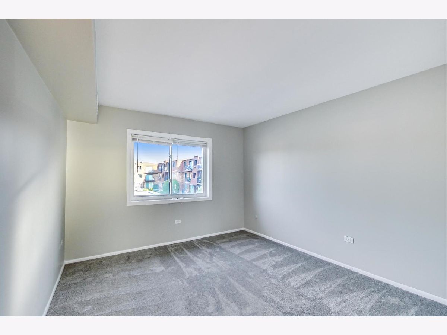
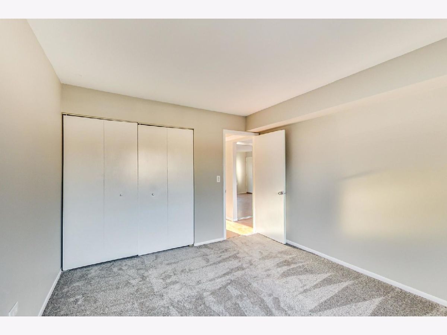
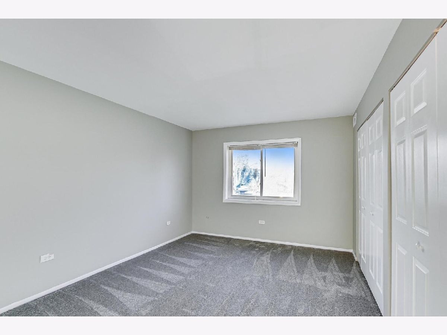
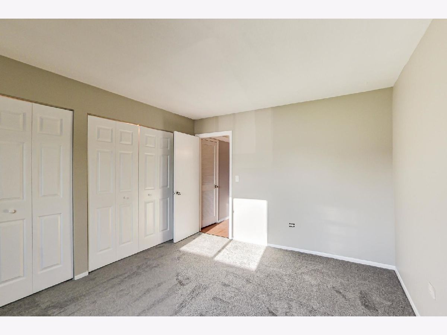
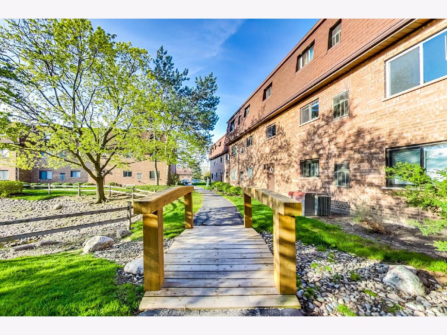
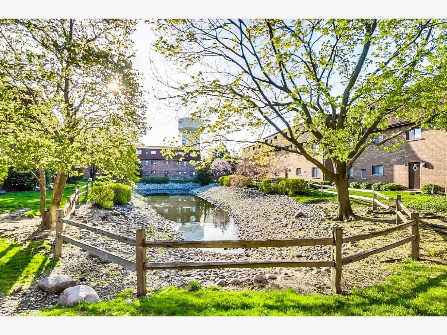
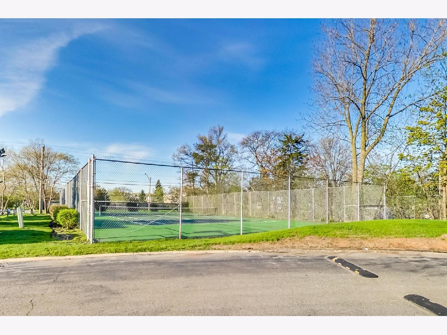
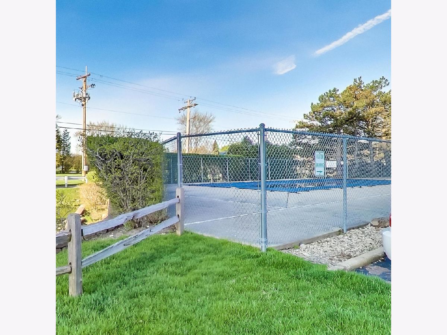
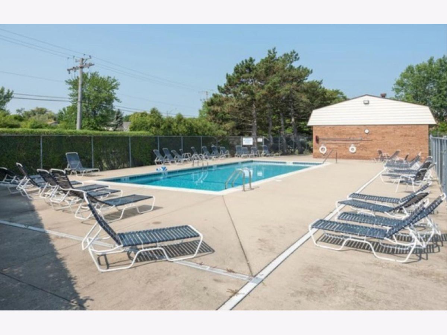
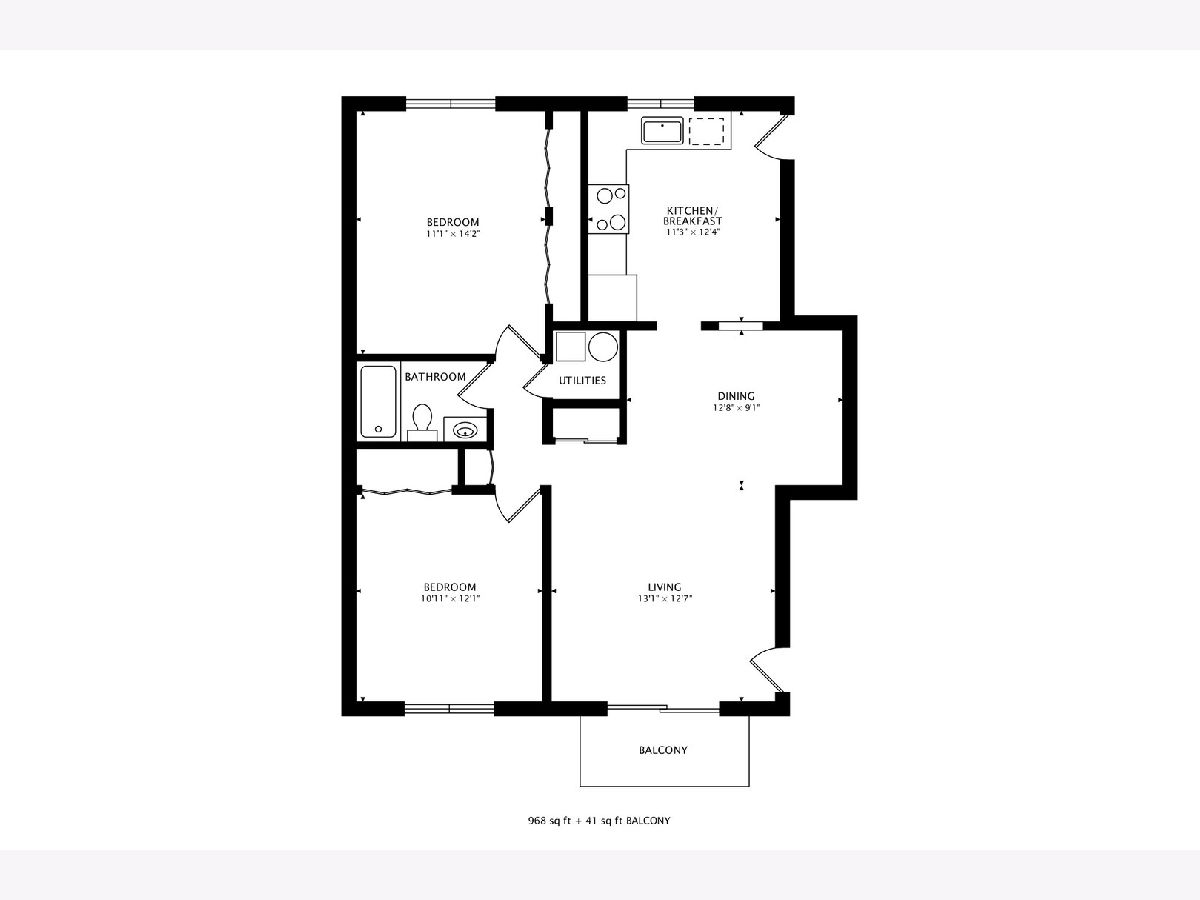
Room Specifics
Total Bedrooms: 2
Bedrooms Above Ground: 2
Bedrooms Below Ground: 0
Dimensions: —
Floor Type: Carpet
Full Bathrooms: 1
Bathroom Amenities: —
Bathroom in Basement: 0
Rooms: No additional rooms
Basement Description: None
Other Specifics
| — | |
| Concrete Perimeter | |
| Asphalt | |
| Balcony, In Ground Pool | |
| Common Grounds | |
| INTEGRAL | |
| — | |
| None | |
| Storage | |
| Range, Microwave, Dishwasher, Refrigerator, Disposal | |
| Not in DB | |
| — | |
| — | |
| Coin Laundry, Storage, Pool, Tennis Court(s) | |
| — |
Tax History
| Year | Property Taxes |
|---|---|
| 2010 | $2,642 |
| 2020 | $1,809 |
| 2021 | $2,801 |
Contact Agent
Nearby Similar Homes
Nearby Sold Comparables
Contact Agent
Listing Provided By
@properties

