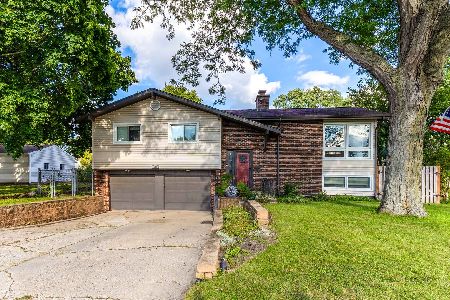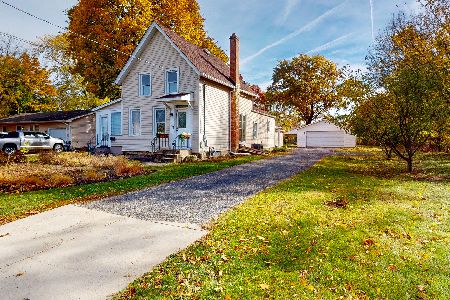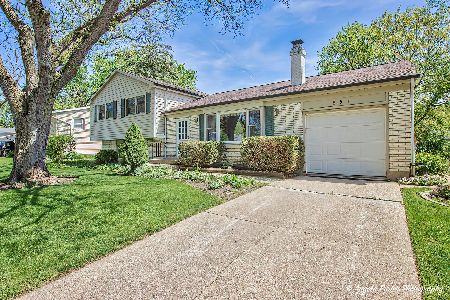706 Coventry Lane, Crystal Lake, Illinois 60014
$265,000
|
Sold
|
|
| Status: | Closed |
| Sqft: | 1,702 |
| Cost/Sqft: | $154 |
| Beds: | 4 |
| Baths: | 2 |
| Year Built: | 1962 |
| Property Taxes: | $4,745 |
| Days On Market: | 1674 |
| Lot Size: | 0,20 |
Description
Absolutely beautiful tri-level in wonderful Coventry neighborhood! When you arrive at this home, you'll immediately notice the upgraded custom front door. Then come on inside and you'll be wowed with every room - starting with the open living room / dining room concept with like-new carpet and neutral walls ; the kitchen has stainless steel appliances, white cabinets, serving bar and pantry closet ; upstairs you'll find that all 3 bedrooms have been updated and have beautiful pleated shades and newer carpet ; gorgeous hall bath (everything is newer). Now heading downstairs, you'll find a large family room with lots of windows so it's light & bright ; the fourth bedroom is currently being used as an exercise room or can easily be a home office ; powder room is as attractive as the rest of the house ; the generous sized laundry room has a door to walk up to the fenced backyard where you'll find a large storage shed, patio and big trees, and there is a 2nd door that comes into the house by the kitchen - perfect for access to food for grilling or entertaining. Hardwood floors underneath the carpet in the living room, dining room, and three bedrooms. This is really a special home that shows like a model!
Property Specifics
| Single Family | |
| — | |
| Tri-Level | |
| 1962 | |
| None | |
| LINCOLNSHIRE | |
| No | |
| 0.2 |
| Mc Henry | |
| Coventry | |
| — / Not Applicable | |
| None | |
| Public | |
| Public Sewer | |
| 11133641 | |
| 1908107032 |
Nearby Schools
| NAME: | DISTRICT: | DISTANCE: | |
|---|---|---|---|
|
Grade School
Coventry Elementary School |
47 | — | |
|
Middle School
Hannah Beardsley Middle School |
47 | Not in DB | |
|
High School
Crystal Lake Central High School |
155 | Not in DB | |
Property History
| DATE: | EVENT: | PRICE: | SOURCE: |
|---|---|---|---|
| 14 Jun, 2013 | Sold | $144,000 | MRED MLS |
| 30 Apr, 2013 | Under contract | $160,000 | MRED MLS |
| 24 Apr, 2013 | Listed for sale | $160,000 | MRED MLS |
| 29 Jul, 2021 | Sold | $265,000 | MRED MLS |
| 30 Jun, 2021 | Under contract | $262,900 | MRED MLS |
| 23 Jun, 2021 | Listed for sale | $262,900 | MRED MLS |
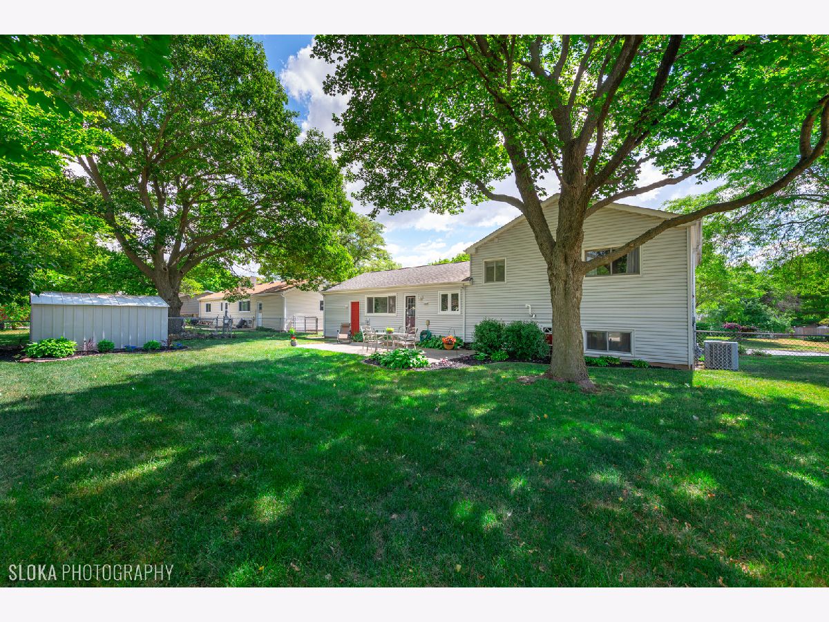




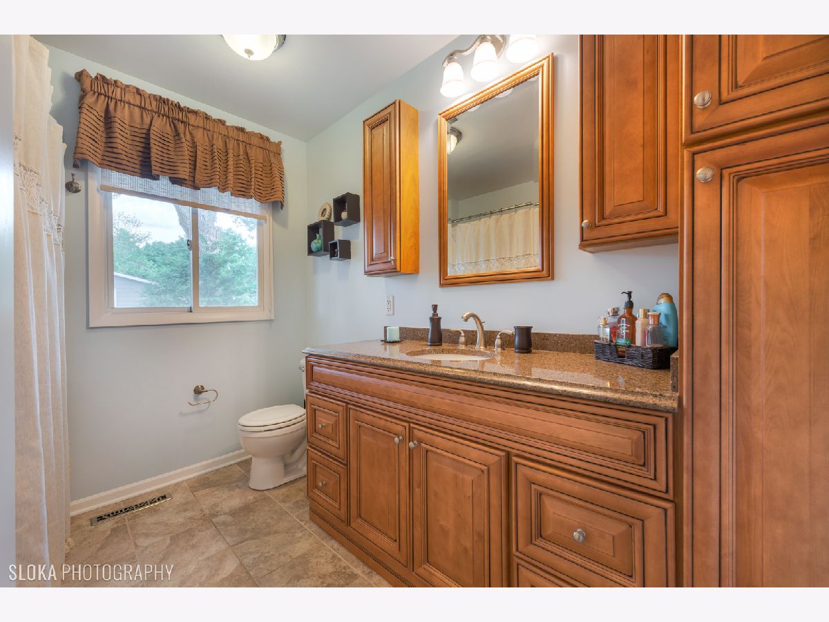

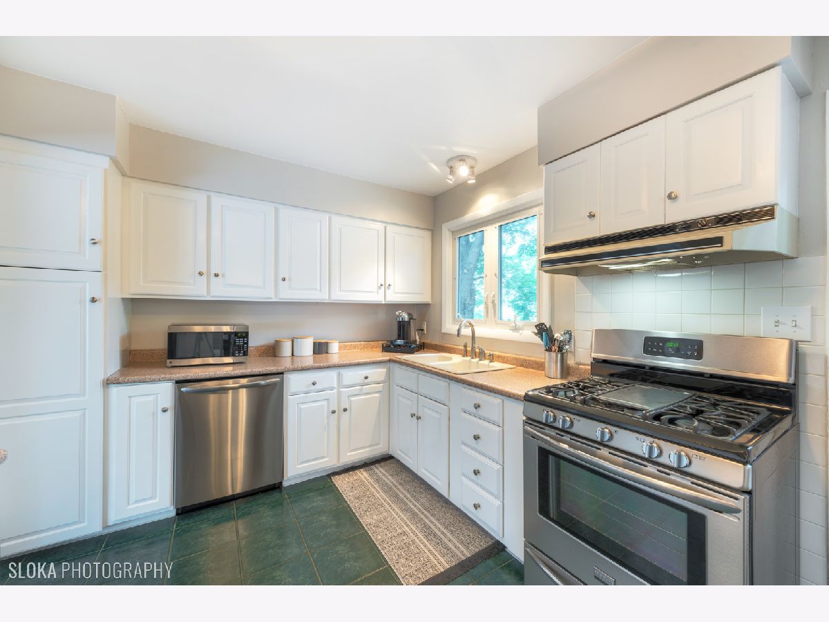

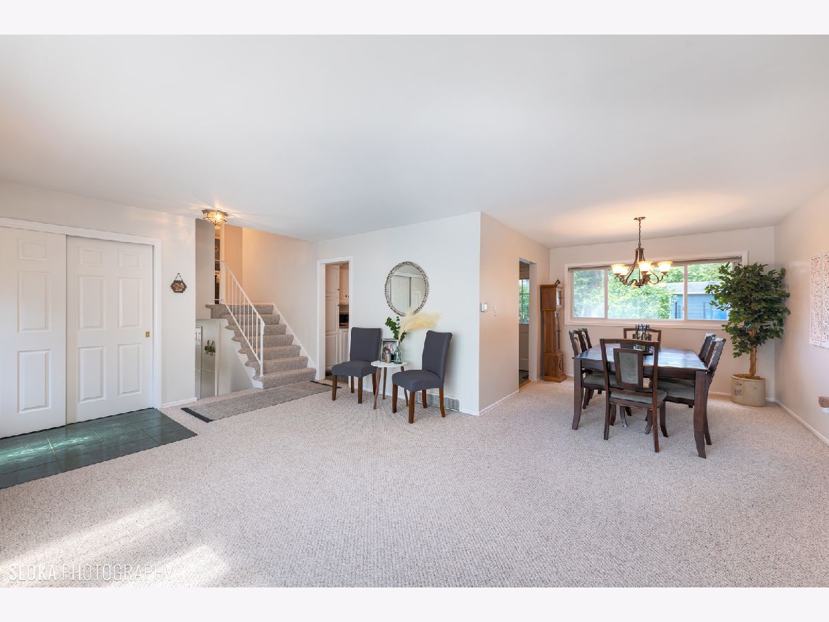
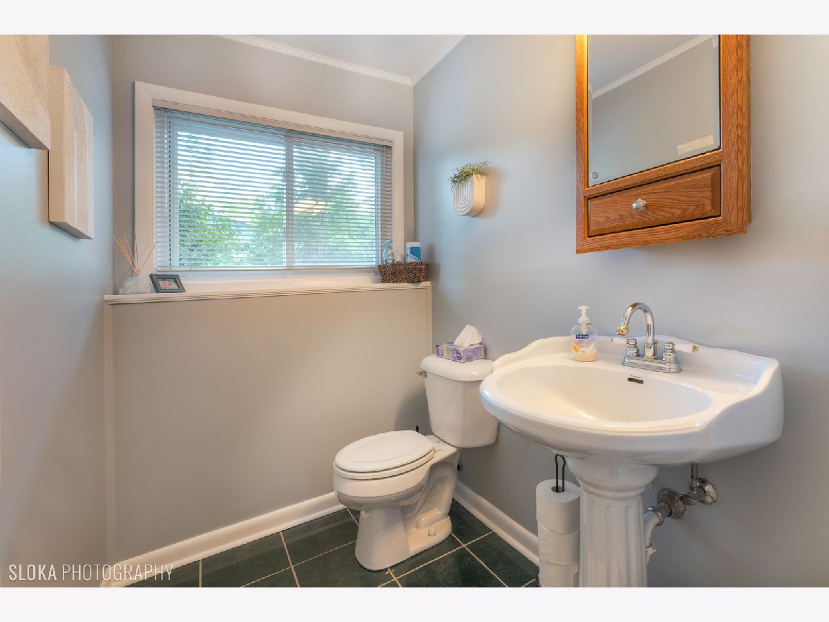
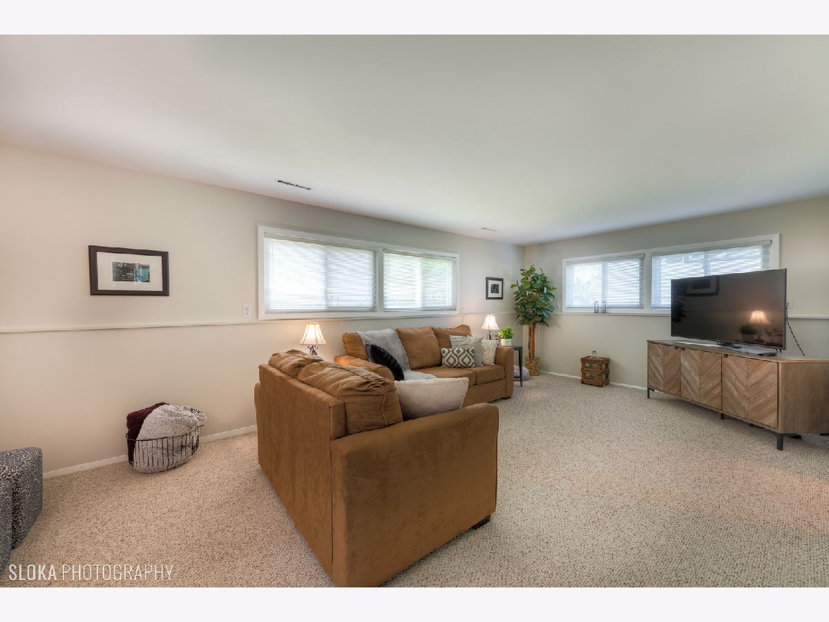


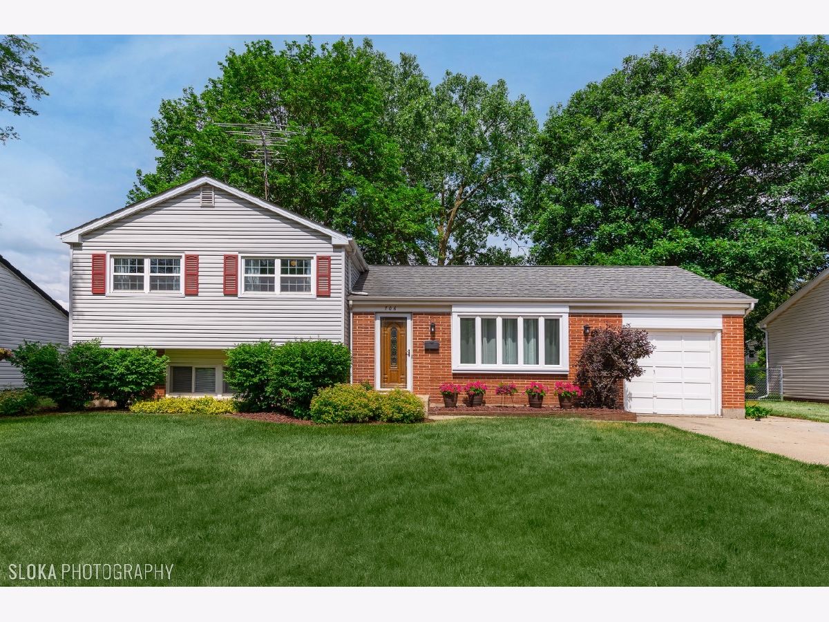
Room Specifics
Total Bedrooms: 4
Bedrooms Above Ground: 4
Bedrooms Below Ground: 0
Dimensions: —
Floor Type: Carpet
Dimensions: —
Floor Type: Carpet
Dimensions: —
Floor Type: Carpet
Full Bathrooms: 2
Bathroom Amenities: —
Bathroom in Basement: 0
Rooms: No additional rooms
Basement Description: Crawl
Other Specifics
| 1 | |
| Concrete Perimeter | |
| Concrete | |
| Patio | |
| Fenced Yard,Landscaped,Mature Trees | |
| 75X114 | |
| — | |
| None | |
| — | |
| Range, Dishwasher, Refrigerator, Washer, Dryer, Disposal, Stainless Steel Appliance(s), Range Hood | |
| Not in DB | |
| Park, Sidewalks | |
| — | |
| — | |
| — |
Tax History
| Year | Property Taxes |
|---|---|
| 2013 | $4,336 |
| 2021 | $4,745 |
Contact Agent
Nearby Similar Homes
Nearby Sold Comparables
Contact Agent
Listing Provided By
RE/MAX Suburban



