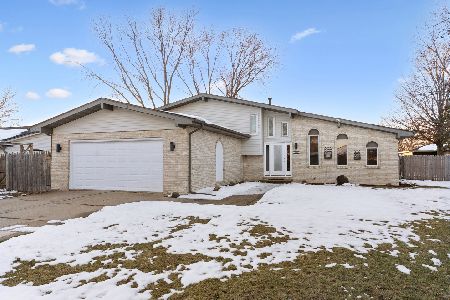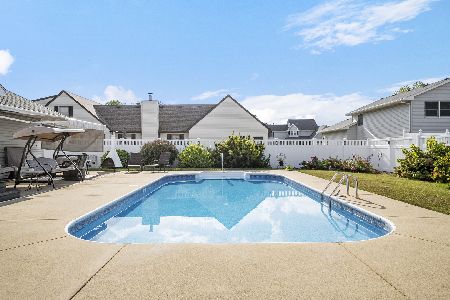706 Davidson Drive, Minooka, Illinois 60447
$222,000
|
Sold
|
|
| Status: | Closed |
| Sqft: | 2,092 |
| Cost/Sqft: | $107 |
| Beds: | 3 |
| Baths: | 3 |
| Year Built: | 1996 |
| Property Taxes: | $5,796 |
| Days On Market: | 2386 |
| Lot Size: | 0,24 |
Description
Welcome home to your updated 3 bedroom 2.5 bathroom slice of paradise! Enjoy a cup of tea on your front porch or under your ShadeTree system on your back deck in your fenced in backyard! Hardwood floor is throughout the main floor and it leads up your stairwell as well. The kitchen was recently remodeled and has granite countertops. There is also a built in cabinet/buffet in the eat-in part of the kitchen! The large Family Room has a fireplace for your cold winter nights. All of the 3 bedrooms upstairs have HUGE WALK-IN CLOSETS!!! The Master bedroom is oversized and has an attached master bath. All of the windows were upgraded a few years ago as well as the A/C and Furnace! This home is moved in ready, priced to sell and won't last long!
Property Specifics
| Single Family | |
| — | |
| — | |
| 1996 | |
| Full | |
| — | |
| No | |
| 0.24 |
| Grundy | |
| Meadows | |
| 0 / Not Applicable | |
| None | |
| Public | |
| Public Sewer | |
| 10463879 | |
| 0301233008 |
Property History
| DATE: | EVENT: | PRICE: | SOURCE: |
|---|---|---|---|
| 26 Sep, 2019 | Sold | $222,000 | MRED MLS |
| 27 Jul, 2019 | Under contract | $224,000 | MRED MLS |
| 25 Jul, 2019 | Listed for sale | $224,000 | MRED MLS |
Room Specifics
Total Bedrooms: 3
Bedrooms Above Ground: 3
Bedrooms Below Ground: 0
Dimensions: —
Floor Type: —
Dimensions: —
Floor Type: —
Full Bathrooms: 3
Bathroom Amenities: —
Bathroom in Basement: 0
Rooms: Eating Area
Basement Description: Unfinished
Other Specifics
| 2 | |
| — | |
| — | |
| — | |
| — | |
| 89X130X85X111 | |
| — | |
| Full | |
| — | |
| — | |
| Not in DB | |
| — | |
| — | |
| — | |
| — |
Tax History
| Year | Property Taxes |
|---|---|
| 2019 | $5,796 |
Contact Agent
Nearby Sold Comparables
Contact Agent
Listing Provided By
Coldwell Banker The Real Estate Group





