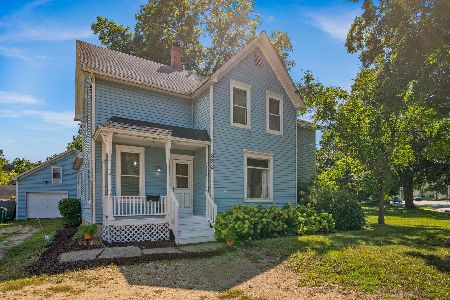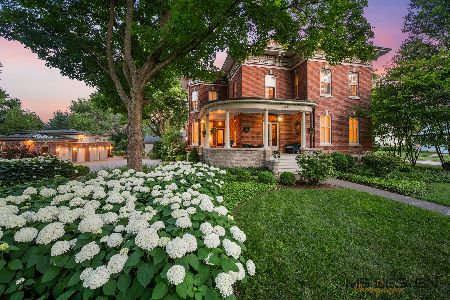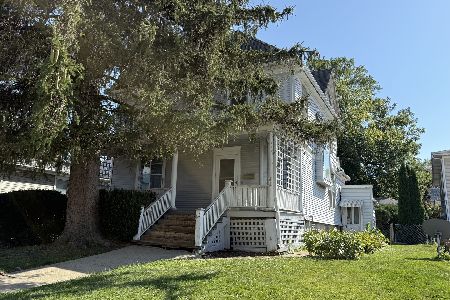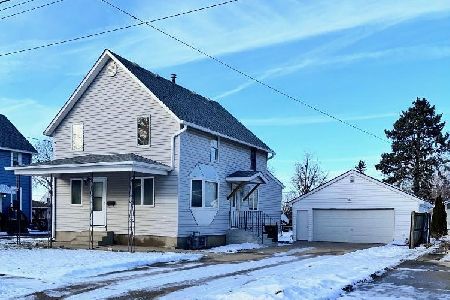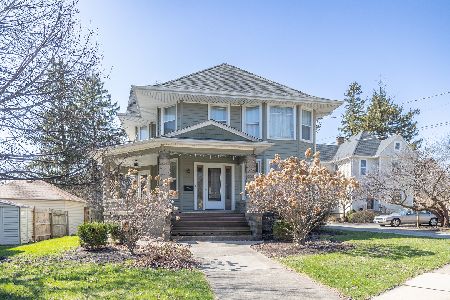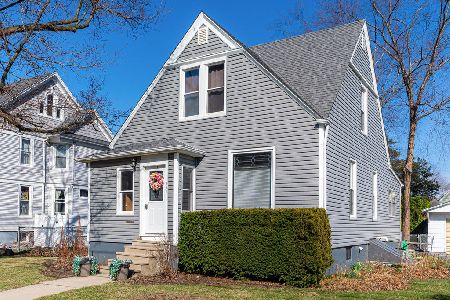706 Dekalb Avenue, Sycamore, Illinois 60178
$217,700
|
Sold
|
|
| Status: | Closed |
| Sqft: | 2,100 |
| Cost/Sqft: | $104 |
| Beds: | 4 |
| Baths: | 2 |
| Year Built: | 1902 |
| Property Taxes: | $4,140 |
| Days On Market: | 1737 |
| Lot Size: | 0,18 |
Description
If you're looking for a spacious charmer within walking distance to downtown Sycamore, your search ends here! Enter this 4 bed, 1 and a half bath home into an oversized foyer with a beautiful wood detailing on staircase and a huge pocket door leading into the large entertaining area. This home has tons of character and boasts hardwood floors, 9 foot ceilings, walk up (unfinished) attic waiting to be finished, huge covered porch, 1 car detached garage, fenced yard, outdoor paver patio and deck, and more! Siding, roof, gutters, stainless steel refrigerator, family room carpet, garage door opener, all done within the last 5 years! A/C and furnace 2012! Nothing to do but move in!
Property Specifics
| Single Family | |
| — | |
| Queen Anne | |
| 1902 | |
| Full | |
| — | |
| No | |
| 0.18 |
| De Kalb | |
| — | |
| 0 / Not Applicable | |
| None | |
| Public | |
| Public Sewer | |
| 11049821 | |
| 0632310014 |
Nearby Schools
| NAME: | DISTRICT: | DISTANCE: | |
|---|---|---|---|
|
Grade School
West Elementary School |
427 | — | |
|
Middle School
Sycamore Middle School |
427 | Not in DB | |
|
High School
Sycamore High School |
427 | Not in DB | |
Property History
| DATE: | EVENT: | PRICE: | SOURCE: |
|---|---|---|---|
| 15 May, 2015 | Sold | $158,220 | MRED MLS |
| 3 Apr, 2015 | Under contract | $158,220 | MRED MLS |
| 23 Mar, 2015 | Listed for sale | $158,220 | MRED MLS |
| 7 Dec, 2018 | Sold | $200,000 | MRED MLS |
| 20 Oct, 2018 | Under contract | $199,900 | MRED MLS |
| 15 Oct, 2018 | Listed for sale | $199,900 | MRED MLS |
| 19 Aug, 2019 | Listed for sale | $0 | MRED MLS |
| 26 May, 2021 | Sold | $217,700 | MRED MLS |
| 17 Apr, 2021 | Under contract | $219,000 | MRED MLS |
| 10 Apr, 2021 | Listed for sale | $219,000 | MRED MLS |
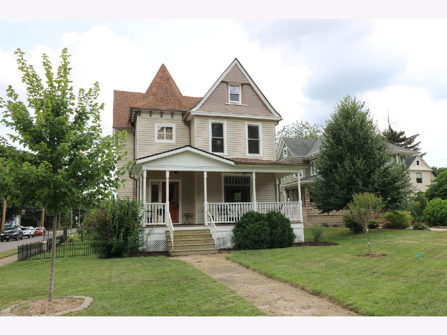
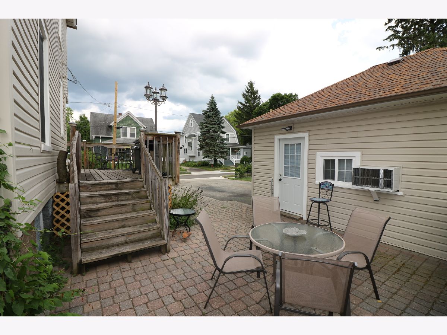
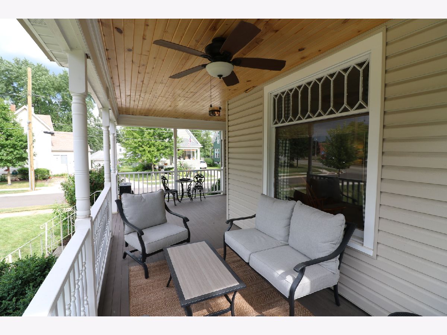
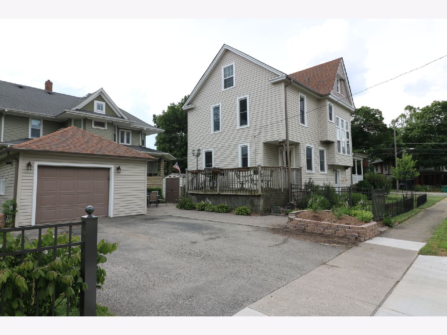
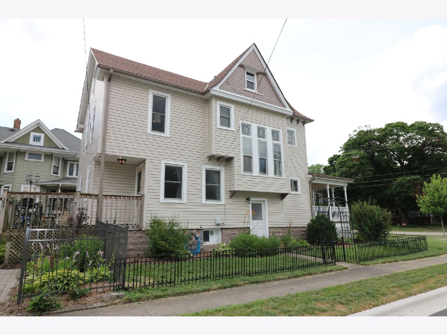
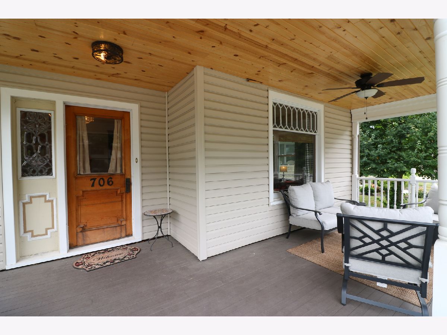
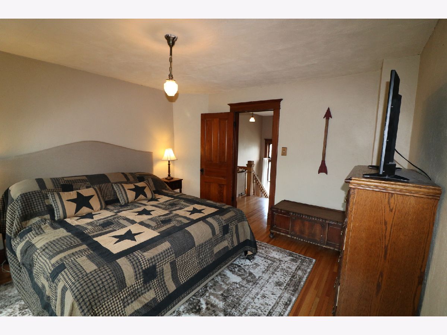
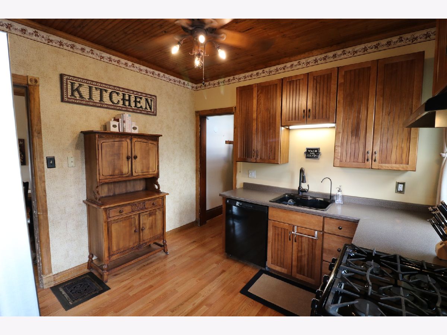
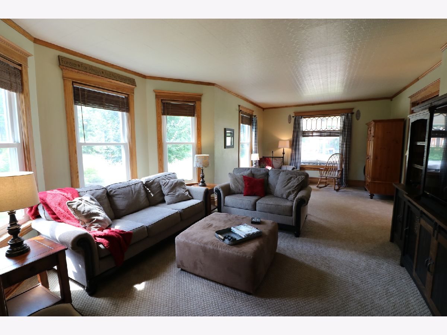
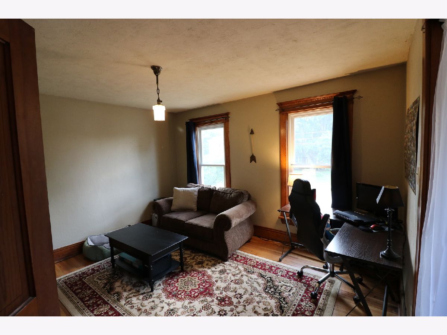
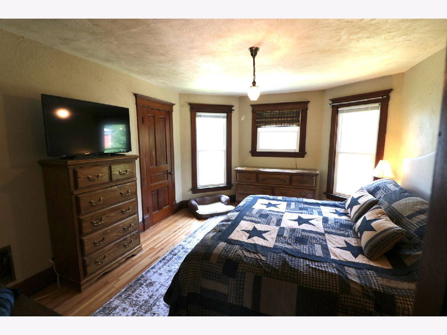
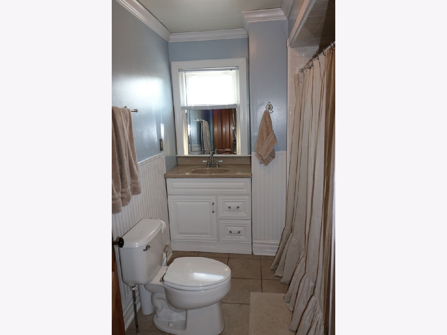
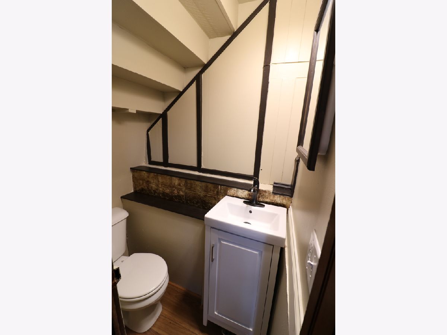
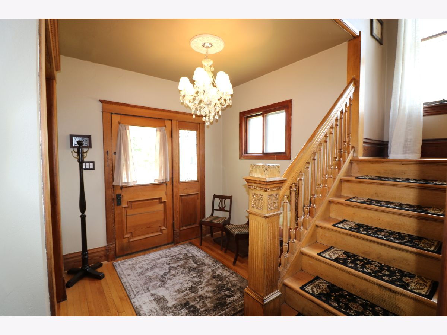
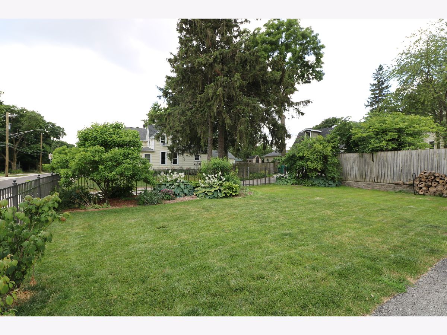
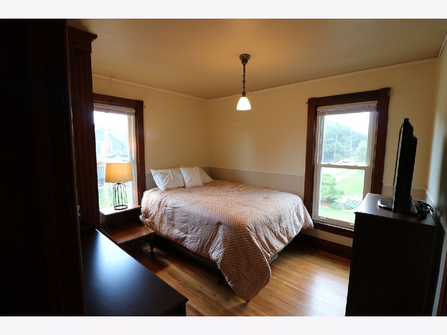
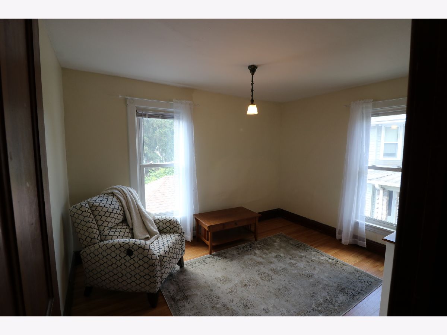
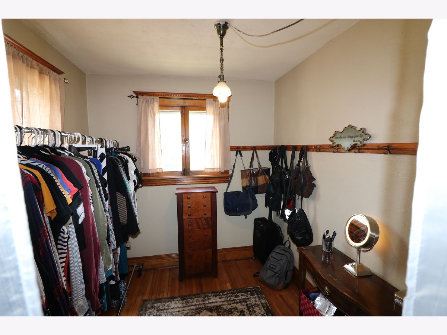
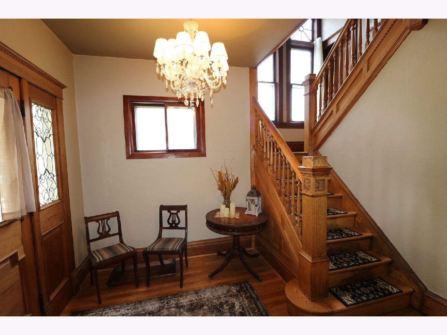
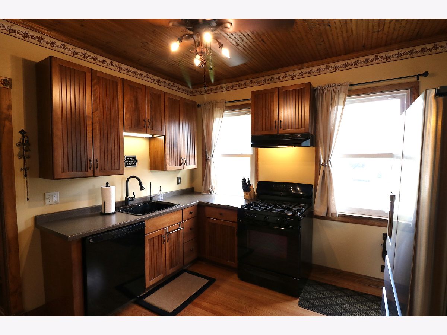
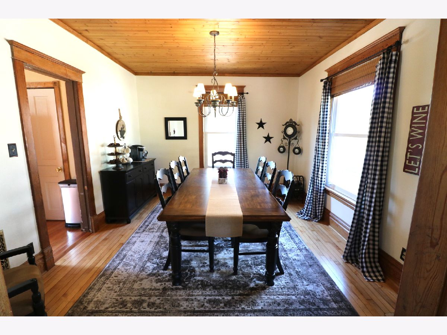
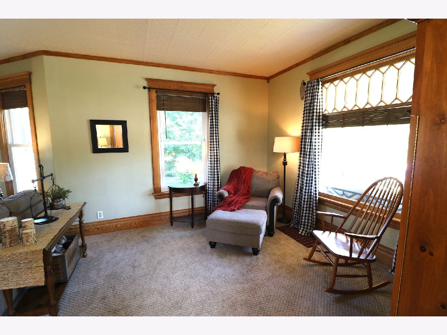
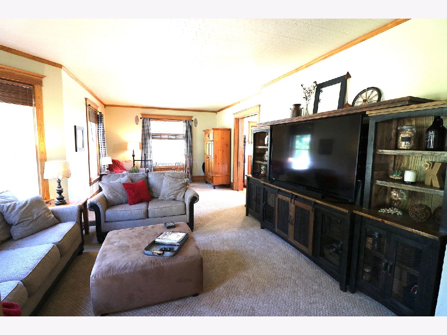
Room Specifics
Total Bedrooms: 4
Bedrooms Above Ground: 4
Bedrooms Below Ground: 0
Dimensions: —
Floor Type: Hardwood
Dimensions: —
Floor Type: Hardwood
Dimensions: —
Floor Type: Hardwood
Full Bathrooms: 2
Bathroom Amenities: —
Bathroom in Basement: 0
Rooms: Foyer,Pantry,Sitting Room
Basement Description: Unfinished
Other Specifics
| 1 | |
| Concrete Perimeter | |
| Asphalt | |
| Deck, Porch, Brick Paver Patio | |
| Corner Lot,Fenced Yard | |
| 153 X 52 | |
| Full,Interior Stair,Unfinished | |
| None | |
| Hardwood Floors | |
| Range, Microwave, Dishwasher, Refrigerator, Washer, Dryer | |
| Not in DB | |
| Park, Sidewalks, Street Lights, Street Paved | |
| — | |
| — | |
| — |
Tax History
| Year | Property Taxes |
|---|---|
| 2015 | $3,565 |
| 2018 | $3,948 |
| 2021 | $4,140 |
Contact Agent
Nearby Similar Homes
Nearby Sold Comparables
Contact Agent
Listing Provided By
Mark Allen Realty, LLC

