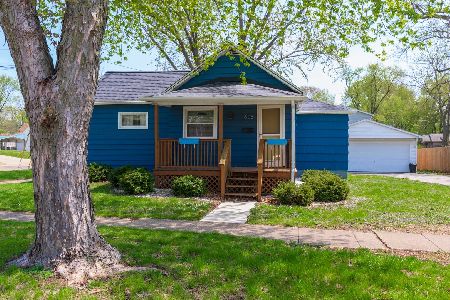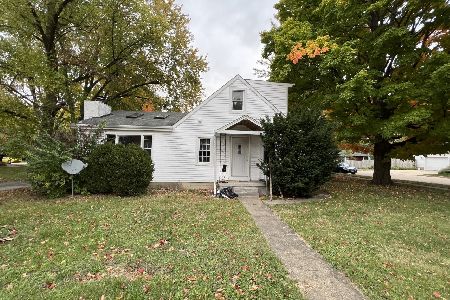706 Fell Avenue, Normal, Illinois 61761
$120,000
|
Sold
|
|
| Status: | Closed |
| Sqft: | 1,108 |
| Cost/Sqft: | $112 |
| Beds: | 2 |
| Baths: | 2 |
| Year Built: | 1920 |
| Property Taxes: | $3,106 |
| Days On Market: | 2469 |
| Lot Size: | 0,30 |
Description
Great home for the first time home buyer or investor! BRAND NEW ROOF 2019 and all new windows! Well taken care of two bedroom bungalow on a huge lot with a great backyard near ISU! This home features a two car detached garage and a finished basement. Full of updates including a full bath remodeled in 2014, new backyard concrete patio in 2011, A must see at this price range!
Property Specifics
| Single Family | |
| — | |
| Bungalow | |
| 1920 | |
| Full | |
| — | |
| No | |
| 0.3 |
| Mc Lean | |
| Not Applicable | |
| 0 / Not Applicable | |
| None | |
| Public | |
| Public Sewer | |
| 10396125 | |
| 1428227003 |
Nearby Schools
| NAME: | DISTRICT: | DISTANCE: | |
|---|---|---|---|
|
Grade School
Glenn Elementary |
5 | — | |
|
Middle School
Kingsley Jr High |
5 | Not in DB | |
|
High School
Normal Community West High Schoo |
5 | Not in DB | |
Property History
| DATE: | EVENT: | PRICE: | SOURCE: |
|---|---|---|---|
| 19 Sep, 2019 | Sold | $120,000 | MRED MLS |
| 22 Aug, 2019 | Under contract | $124,000 | MRED MLS |
| — | Last price change | $125,000 | MRED MLS |
| 29 May, 2019 | Listed for sale | $134,900 | MRED MLS |
Room Specifics
Total Bedrooms: 2
Bedrooms Above Ground: 2
Bedrooms Below Ground: 0
Dimensions: —
Floor Type: Hardwood
Full Bathrooms: 2
Bathroom Amenities: —
Bathroom in Basement: 1
Rooms: No additional rooms
Basement Description: Partially Finished
Other Specifics
| 2 | |
| — | |
| — | |
| Patio, Porch | |
| Mature Trees,Landscaped | |
| 94X138 | |
| — | |
| None | |
| First Floor Full Bath | |
| Dishwasher, Refrigerator, Range, Washer, Dryer, Microwave | |
| Not in DB | |
| — | |
| — | |
| — | |
| — |
Tax History
| Year | Property Taxes |
|---|---|
| 2019 | $3,106 |
Contact Agent
Nearby Similar Homes
Nearby Sold Comparables
Contact Agent
Listing Provided By
RE/MAX Rising






