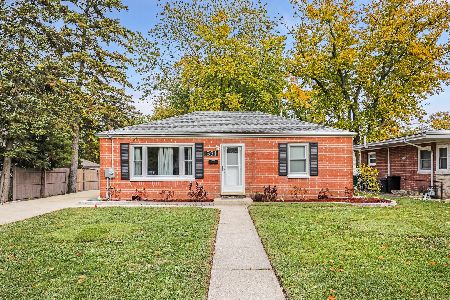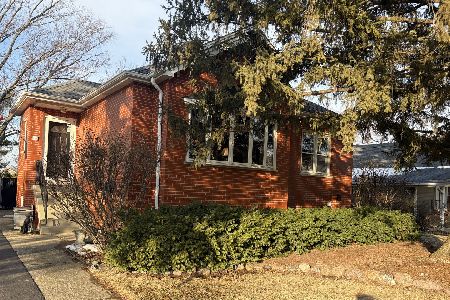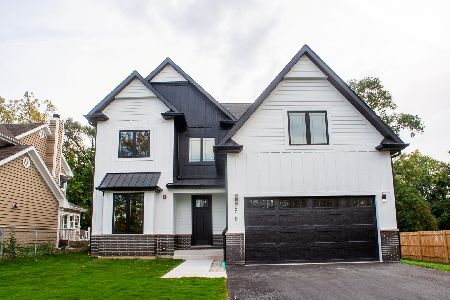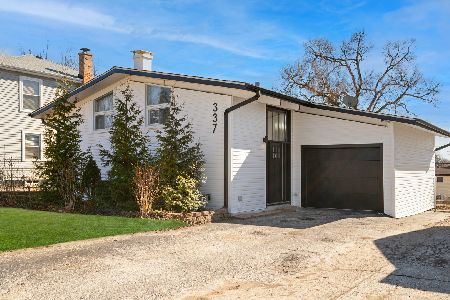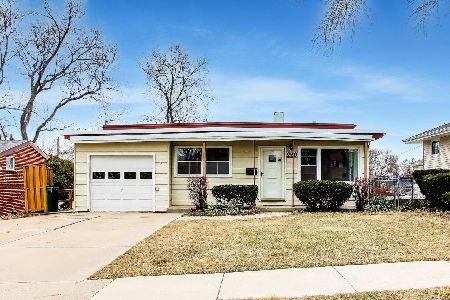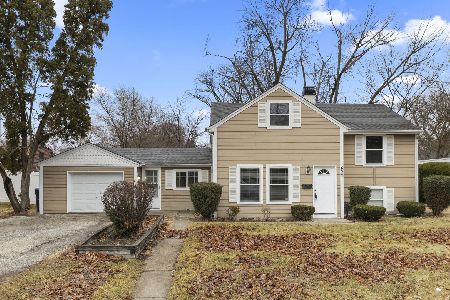706 Finley Road, Lombard, Illinois 60148
$310,000
|
Sold
|
|
| Status: | Closed |
| Sqft: | 1,216 |
| Cost/Sqft: | $247 |
| Beds: | 3 |
| Baths: | 2 |
| Year Built: | 1948 |
| Property Taxes: | $5,432 |
| Days On Market: | 1696 |
| Lot Size: | 0,00 |
Description
Wonderful 3 bedroom, 2 baths Cape Cod close to schools, parks, downtown and minutes to the train and highways. This well maintained home is ready with a FULLY (6') (part of fence along driveway is not 6 ft) FENCED YARD, hardwood floors on main level, new kitchen with quartz countertops, new ceramic tile flooring in family room, living room expanded a few years ago, so if you need a 4th bedroom you can close it back up. Newer windows throughout, newer epoxy floor in basement, newer sewer cleanout & sump pump with back up. NEWER 2.5 car garage (2014) with loft storage! Brand new basement stairs re-routed and widened to code. Beautiful landscaping in front and backyard. I know you'll love it! Seller is sorry to leave....Nothing to do but move in!
Property Specifics
| Single Family | |
| — | |
| Cape Cod | |
| 1948 | |
| Full | |
| — | |
| No | |
| — |
| Du Page | |
| — | |
| 0 / Not Applicable | |
| None | |
| Lake Michigan | |
| Public Sewer | |
| 11151289 | |
| 0618102030 |
Nearby Schools
| NAME: | DISTRICT: | DISTANCE: | |
|---|---|---|---|
|
Grade School
Madison Elementary School |
44 | — | |
|
Middle School
Glenn Westlake Middle School |
44 | Not in DB | |
|
High School
Glenbard East High School |
87 | Not in DB | |
Property History
| DATE: | EVENT: | PRICE: | SOURCE: |
|---|---|---|---|
| 15 Jan, 2016 | Sold | $220,000 | MRED MLS |
| 2 Dec, 2015 | Under contract | $229,900 | MRED MLS |
| — | Last price change | $232,000 | MRED MLS |
| 28 Sep, 2015 | Listed for sale | $239,900 | MRED MLS |
| 16 Aug, 2021 | Sold | $310,000 | MRED MLS |
| 12 Jul, 2021 | Under contract | $300,000 | MRED MLS |
| 9 Jul, 2021 | Listed for sale | $300,000 | MRED MLS |























Room Specifics
Total Bedrooms: 3
Bedrooms Above Ground: 3
Bedrooms Below Ground: 0
Dimensions: —
Floor Type: Carpet
Dimensions: —
Floor Type: Carpet
Full Bathrooms: 2
Bathroom Amenities: —
Bathroom in Basement: 0
Rooms: Recreation Room,Loft
Basement Description: Partially Finished
Other Specifics
| 2 | |
| Concrete Perimeter | |
| Asphalt,Side Drive | |
| Patio, Storms/Screens | |
| — | |
| 58 X 148 | |
| Dormer,Finished,Interior Stair | |
| None | |
| Wood Laminate Floors | |
| Range, Dishwasher, Refrigerator, Washer, Dryer | |
| Not in DB | |
| Park, Tennis Court(s), Curbs, Sidewalks, Street Lights, Street Paved | |
| — | |
| — | |
| — |
Tax History
| Year | Property Taxes |
|---|---|
| 2016 | $4,191 |
| 2021 | $5,432 |
Contact Agent
Nearby Similar Homes
Contact Agent
Listing Provided By
RE/MAX Action

