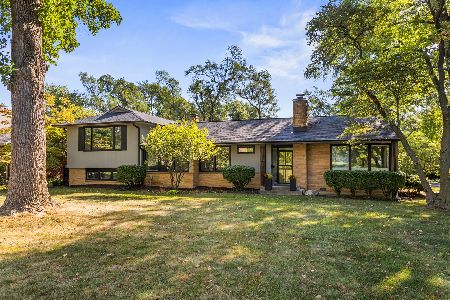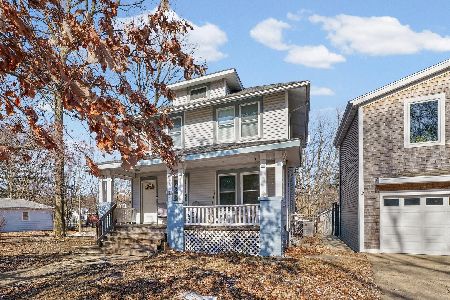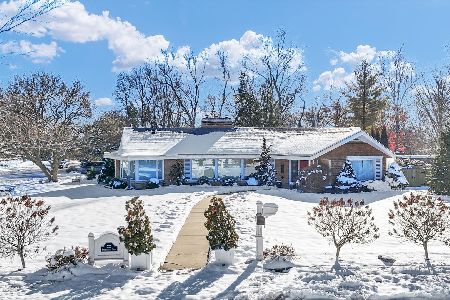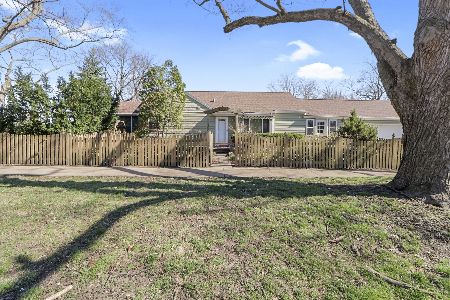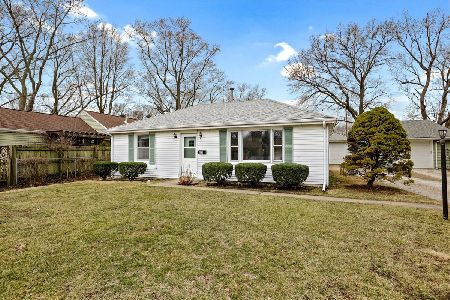706 Haines Blvd, Champaign, Illinois 61820
$143,000
|
Sold
|
|
| Status: | Closed |
| Sqft: | 1,770 |
| Cost/Sqft: | $83 |
| Beds: | 3 |
| Baths: | 1 |
| Year Built: | 1949 |
| Property Taxes: | $5,124 |
| Days On Market: | 3778 |
| Lot Size: | 0,00 |
Description
Solid built ranch in a very well established neighborhood. This home sits on a deep lot close to the U of I, bus line & park. Entering you will see all the TLC given to the home. The open & very spacious living room & dining room gives you plenty of space for the family & hosts a wood burning fireplace. French doors take you to the sun room to enjoy that morning cup of coffee. The eat-in kitchen has recently been remodeled and is detailed by bright white cabinets & beautiful tile backsplash. Abundance of room in the utility area with a convenient sink. The large windows allow loads of natural lighting throughout the home. All bedroom are nicely sized. The roof & windows are approximately 7 years old. The furnace was replaced in 2006 & the a/c replaced in 2013. Great Home.
Property Specifics
| Single Family | |
| — | |
| Ranch | |
| 1949 | |
| None | |
| — | |
| No | |
| — |
| Champaign | |
| Hessel Estate | |
| — / — | |
| — | |
| Public | |
| Public Sewer | |
| 09424749 | |
| 432013302004 |
Nearby Schools
| NAME: | DISTRICT: | DISTANCE: | |
|---|---|---|---|
|
Grade School
Soc |
— | ||
|
Middle School
Call Unt 4 351-3701 |
Not in DB | ||
|
High School
Central |
Not in DB | ||
Property History
| DATE: | EVENT: | PRICE: | SOURCE: |
|---|---|---|---|
| 20 May, 2016 | Sold | $143,000 | MRED MLS |
| 5 Apr, 2016 | Under contract | $146,900 | MRED MLS |
| — | Last price change | $151,900 | MRED MLS |
| 28 Oct, 2015 | Listed for sale | $156,900 | MRED MLS |
Room Specifics
Total Bedrooms: 3
Bedrooms Above Ground: 3
Bedrooms Below Ground: 0
Dimensions: —
Floor Type: Carpet
Dimensions: —
Floor Type: Carpet
Full Bathrooms: 1
Bathroom Amenities: —
Bathroom in Basement: —
Rooms: —
Basement Description: Slab
Other Specifics
| 1 | |
| — | |
| — | |
| Porch | |
| — | |
| 69.4 X 207.6 X 86.4 | |
| — | |
| — | |
| First Floor Bedroom | |
| Dishwasher, Dryer, Refrigerator, Washer | |
| Not in DB | |
| — | |
| — | |
| — | |
| Wood Burning |
Tax History
| Year | Property Taxes |
|---|---|
| 2016 | $5,124 |
Contact Agent
Nearby Similar Homes
Nearby Sold Comparables
Contact Agent
Listing Provided By
KELLER WILLIAMS-TREC



