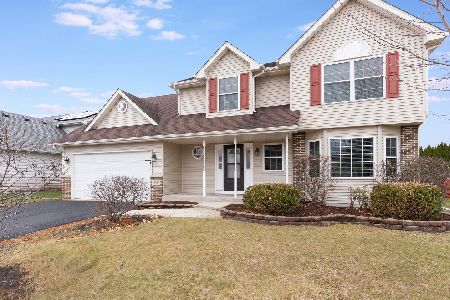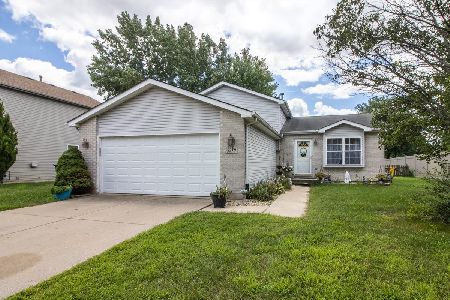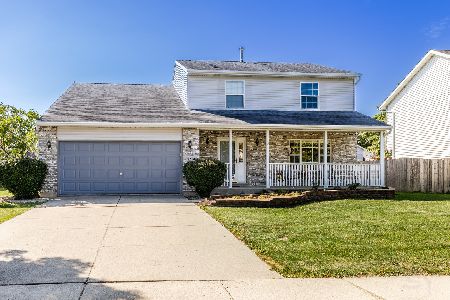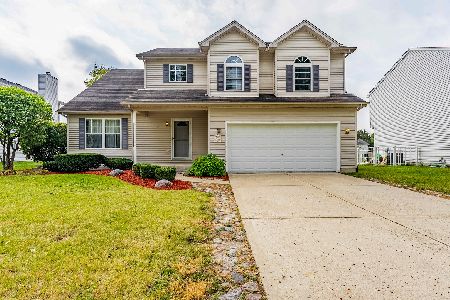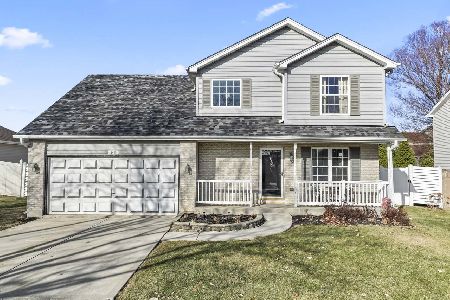706 Heintz Drive, Shorewood, Illinois 60404
$280,000
|
Sold
|
|
| Status: | Closed |
| Sqft: | 2,563 |
| Cost/Sqft: | $117 |
| Beds: | 4 |
| Baths: | 3 |
| Year Built: | 2005 |
| Property Taxes: | $6,236 |
| Days On Market: | 4513 |
| Lot Size: | 0,22 |
Description
Semi-custom home ready for you to move right in! Immaculate,all the features you expect & MORE. Full finished 1100sqft bsmt w/rec rm/game rm/storage. Bamboo floors,neutral carpet/decor.Huge FR w/FP off kit. Brkfst rm leads to deck & playful yard.Vaulted foyer, LR & DR.Kit boasts granite, huge pantry & abundance of cabinets & center island.1st fl laundry rm.Open staircase.MBR w/WI, luxury bath,granite,sep shower
Property Specifics
| Single Family | |
| — | |
| Traditional | |
| 2005 | |
| Full | |
| — | |
| No | |
| 0.22 |
| Will | |
| Huntington Village | |
| 0 / Not Applicable | |
| None | |
| Public | |
| Public Sewer | |
| 08442223 | |
| 0506044040270000 |
Property History
| DATE: | EVENT: | PRICE: | SOURCE: |
|---|---|---|---|
| 8 Nov, 2013 | Sold | $280,000 | MRED MLS |
| 21 Sep, 2013 | Under contract | $299,900 | MRED MLS |
| 10 Sep, 2013 | Listed for sale | $299,900 | MRED MLS |
Room Specifics
Total Bedrooms: 4
Bedrooms Above Ground: 4
Bedrooms Below Ground: 0
Dimensions: —
Floor Type: Carpet
Dimensions: —
Floor Type: Carpet
Dimensions: —
Floor Type: Carpet
Full Bathrooms: 3
Bathroom Amenities: —
Bathroom in Basement: 0
Rooms: Breakfast Room,Game Room,Recreation Room,Other Room
Basement Description: Finished
Other Specifics
| 2 | |
| Concrete Perimeter | |
| Asphalt | |
| Deck, Above Ground Pool | |
| Fenced Yard | |
| 67X148X66X140 | |
| Unfinished | |
| Full | |
| Vaulted/Cathedral Ceilings, Hardwood Floors, First Floor Laundry | |
| Range, Microwave, Dishwasher, Refrigerator, Washer, Dryer, Disposal | |
| Not in DB | |
| Sidewalks, Street Lights, Street Paved | |
| — | |
| — | |
| Wood Burning, Gas Starter |
Tax History
| Year | Property Taxes |
|---|---|
| 2013 | $6,236 |
Contact Agent
Nearby Similar Homes
Nearby Sold Comparables
Contact Agent
Listing Provided By
RE/MAX Professionals Select

