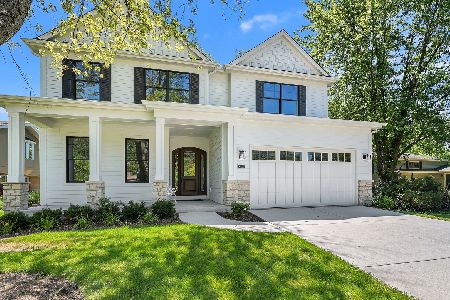706 Highland Avenue, Naperville, Illinois 60540
$600,000
|
Sold
|
|
| Status: | Closed |
| Sqft: | 2,360 |
| Cost/Sqft: | $286 |
| Beds: | 3 |
| Baths: | 3 |
| Year Built: | 1947 |
| Property Taxes: | $13,546 |
| Days On Market: | 3008 |
| Lot Size: | 0,18 |
Description
FIRST FLOOR UPDATED PAINT. BEAUTIFUL, LIGHT GREY WITH WHITE TRIM! No Better Location In Naperville! Walk to Restaurants, Shopping, Parks, Concerts! Beautifully Renovated Brick and Stone 3 Bedroom, 3 FULL Bathroom Cape Cod Situated on a Corner Lot In The Heart of the McIntosh Highlands. Open First Floor With Oversized Dining and Family Rooms. Kitchen Includes Beautiful Granite Countertops and Elegant Distressed White Cabinets. Plenty of Storage! Roman Shades Throughout Home! Newer Roof, Furnace, Whole House Air Filter, Whole House Humidifier, Security System. Bonus Reading Room/Library Is Cozy and Warm. Oil-Rubbed Bronze Hardware and Fixtures Throughout. 3 Very Large Bedrooms, All on the 2nd Level. Hardwood throughout 2nd Floor. Beautiful Low-Maintenance Brick Patio! Sprinkler System! All Bathrooms Renovated With Granite. Kohler Fixtures. Award-Winning Highlands Elementary, Kennedy, and Naperville Central HS.
Property Specifics
| Single Family | |
| — | |
| Cape Cod | |
| 1947 | |
| Full | |
| — | |
| No | |
| 0.18 |
| Du Page | |
| — | |
| 0 / Not Applicable | |
| None | |
| Lake Michigan | |
| Public Sewer | |
| 09792402 | |
| 0818416001 |
Nearby Schools
| NAME: | DISTRICT: | DISTANCE: | |
|---|---|---|---|
|
Grade School
Highlands Elementary School |
203 | — | |
|
Middle School
Kennedy Junior High School |
203 | Not in DB | |
|
High School
Naperville Central High School |
203 | Not in DB | |
Property History
| DATE: | EVENT: | PRICE: | SOURCE: |
|---|---|---|---|
| 16 Apr, 2018 | Sold | $600,000 | MRED MLS |
| 12 Feb, 2018 | Under contract | $675,000 | MRED MLS |
| 2 Nov, 2017 | Listed for sale | $675,000 | MRED MLS |
Room Specifics
Total Bedrooms: 3
Bedrooms Above Ground: 3
Bedrooms Below Ground: 0
Dimensions: —
Floor Type: Hardwood
Dimensions: —
Floor Type: Hardwood
Full Bathrooms: 3
Bathroom Amenities: Soaking Tub
Bathroom in Basement: 0
Rooms: Office,Sitting Room
Basement Description: Partially Finished
Other Specifics
| 2 | |
| Concrete Perimeter | |
| Asphalt | |
| Patio, Porch Screened, Brick Paver Patio | |
| Corner Lot | |
| 52X150X53X150 | |
| — | |
| Full | |
| Vaulted/Cathedral Ceilings, Skylight(s), Hardwood Floors, First Floor Laundry, First Floor Full Bath | |
| — | |
| Not in DB | |
| Park, Curbs, Sidewalks, Street Lights, Street Paved | |
| — | |
| — | |
| Wood Burning, Gas Log |
Tax History
| Year | Property Taxes |
|---|---|
| 2018 | $13,546 |
Contact Agent
Nearby Similar Homes
Nearby Sold Comparables
Contact Agent
Listing Provided By
d'aprile properties












