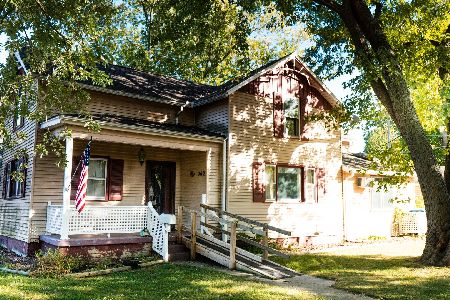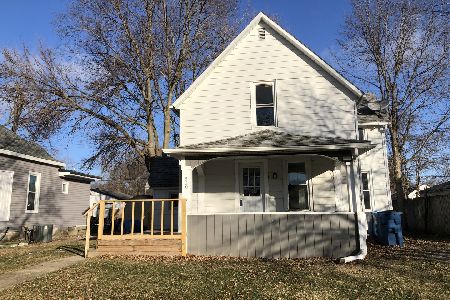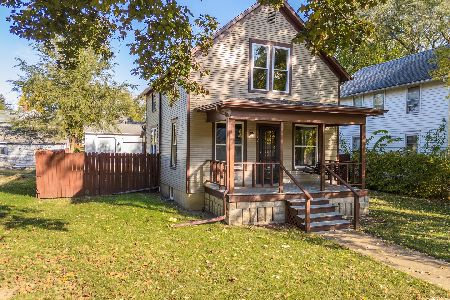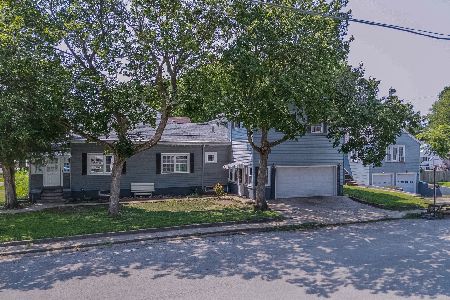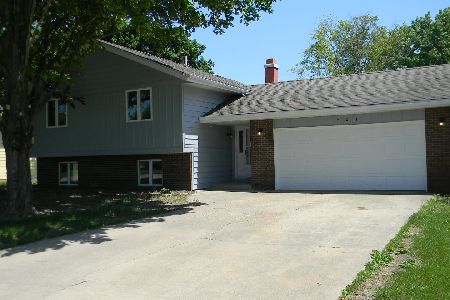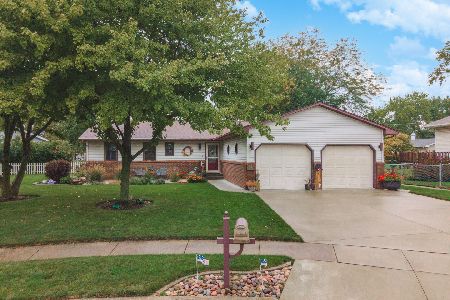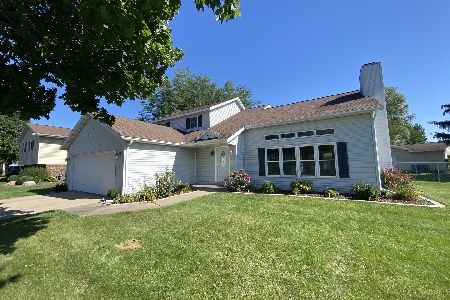706 Illini Avenue, Pontiac, Illinois 61764
$225,000
|
Sold
|
|
| Status: | Closed |
| Sqft: | 1,519 |
| Cost/Sqft: | $155 |
| Beds: | 3 |
| Baths: | 3 |
| Year Built: | 1981 |
| Property Taxes: | $3,385 |
| Days On Market: | 454 |
| Lot Size: | 0,00 |
Description
Super Location, just walking distance to High School. Great 3 bedroom 2 1/2 bath in this wonderful tri-level with vaulted ceilings. This home has been very well maintained with numerous updates throughout. Kitchen updated with new cabinets, counter tops and wiring, all appliances stay. Kitchen island added in 2020. New carpet 4/24. All 3 bathrooms updated. Siding 2023, Furnace and A/C 2020, Water heater 2014 and a whole house humidifier, Roof 2012, sump pump 10/24. All rooms have updated paint, fenced in back yard with large lot. Above ground heated pool, with new liner in 2021, new pump and filter 2023. New handrails at front door and new front storm door 10/24. Great 2 car attached garage with 220 wiring as well as on deck. Also, a large shed with electricity. As you can see from all of the many updates this is turnkey for sure. Lovely home for your family to grow in. The listing price is appraisal backed.
Property Specifics
| Single Family | |
| — | |
| — | |
| 1981 | |
| — | |
| — | |
| No | |
| — |
| Livingston | |
| Illini | |
| — / Not Applicable | |
| — | |
| — | |
| — | |
| 12191078 | |
| 151523202035 |
Nearby Schools
| NAME: | DISTRICT: | DISTANCE: | |
|---|---|---|---|
|
Grade School
Attendance Centers |
429 | — | |
|
Middle School
Pontiac Junior High School |
429 | Not in DB | |
|
High School
Pontiac High School |
90 | Not in DB | |
Property History
| DATE: | EVENT: | PRICE: | SOURCE: |
|---|---|---|---|
| 16 May, 2025 | Sold | $225,000 | MRED MLS |
| 11 Apr, 2025 | Under contract | $234,900 | MRED MLS |
| — | Last price change | $239,900 | MRED MLS |
| 22 Oct, 2024 | Listed for sale | $249,900 | MRED MLS |
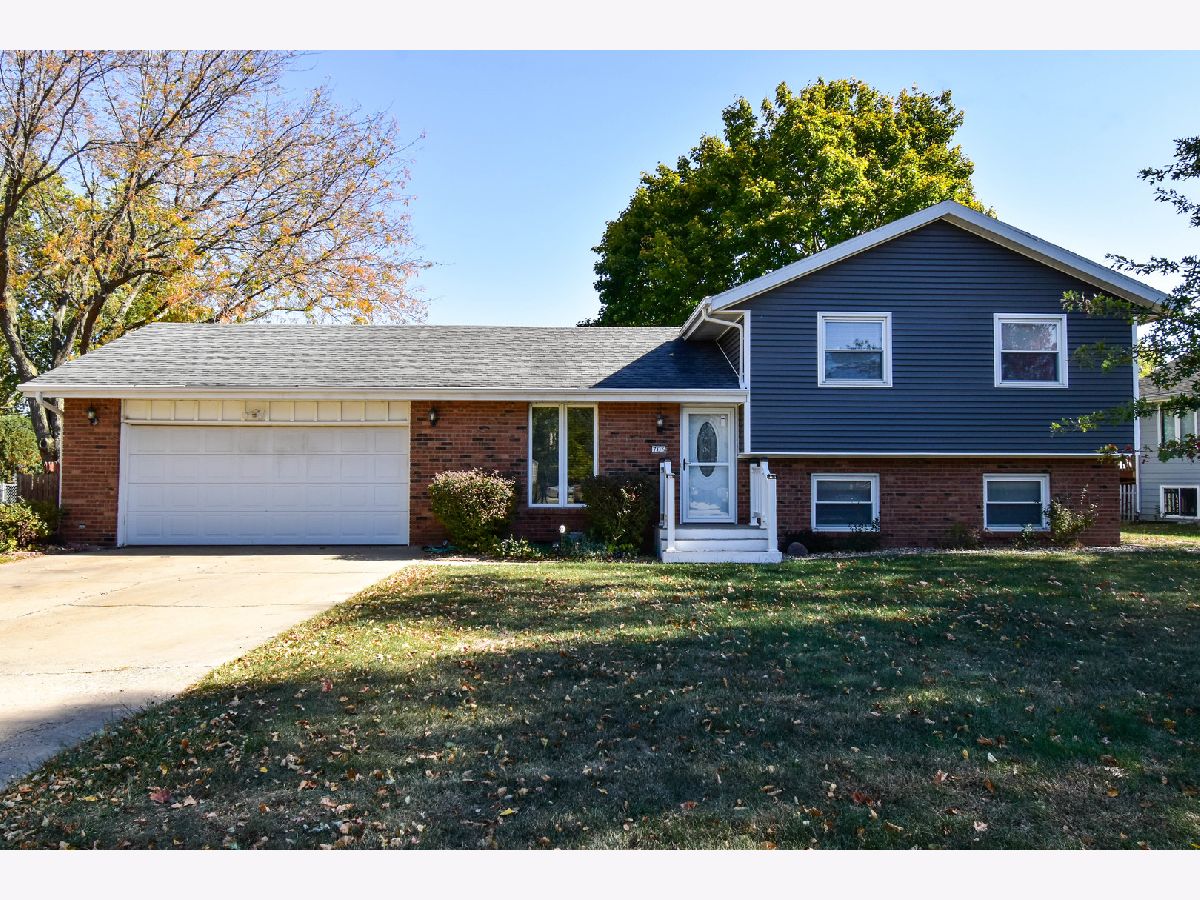
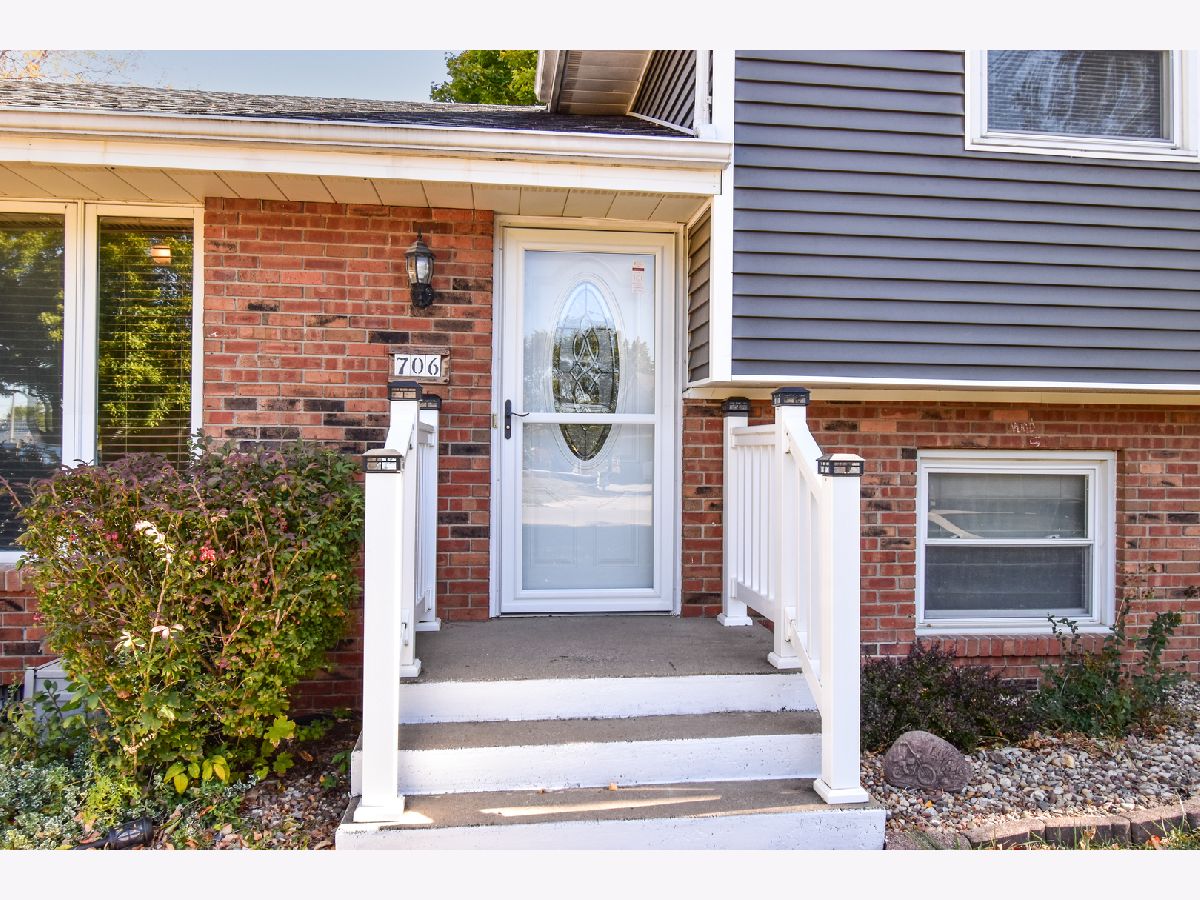








































Room Specifics
Total Bedrooms: 3
Bedrooms Above Ground: 3
Bedrooms Below Ground: 0
Dimensions: —
Floor Type: —
Dimensions: —
Floor Type: —
Full Bathrooms: 3
Bathroom Amenities: Full Body Spray Shower
Bathroom in Basement: 1
Rooms: —
Basement Description: —
Other Specifics
| 2 | |
| — | |
| — | |
| — | |
| — | |
| 110.57X120X70.22X110.53 | |
| — | |
| — | |
| — | |
| — | |
| Not in DB | |
| — | |
| — | |
| — | |
| — |
Tax History
| Year | Property Taxes |
|---|---|
| 2025 | $3,385 |
Contact Agent
Nearby Similar Homes
Nearby Sold Comparables
Contact Agent
Listing Provided By
Joan Bullard Realty, Inc.

