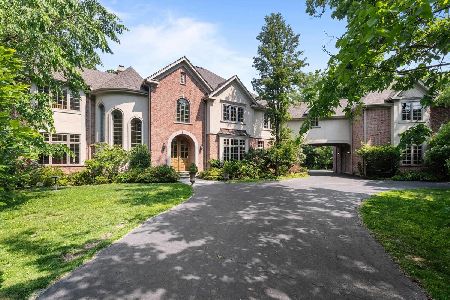706 Masters Lane, Riverwoods, Illinois 60015
$470,000
|
Sold
|
|
| Status: | Closed |
| Sqft: | 5,569 |
| Cost/Sqft: | $90 |
| Beds: | 4 |
| Baths: | 3 |
| Year Built: | 1995 |
| Property Taxes: | $18,313 |
| Days On Market: | 2186 |
| Lot Size: | 0,22 |
Description
Welcome to this impeccable home in the heart of the Thorngate subdivision with divine views of the pond! Inviting two story entryway with gleaming hardwood floors and opens into the sun drenched Living & Dining Rooms with large windows and serene vistas. Enjoy the open concept living space which includes a double sided fireplace & built-in shelving in the Living Room & large Dining Room with sliders to the patio and adjacent to the Kitchen making entertaining a breeze. Create incredible meals in the Kitchen which include loads of oak cabinetry, granite counters, prep island, breakfast bar, 5-burner range, pantry closet, double oven & premium appliances. Master Suite with diagonal hardwood floors, fireplace, volume ceilings, walk-in-closet with organizers & huge en suite with stand up shower, dual vanity sinks, make-up area, vaulted ceilings, soaking tub & Linen closet. Versatile main floor Office with full en suite bath can also be an optional additional bedroom. Second Floor with generously proportioned Jack & Jill Suites & en suite with dual vanity sinks and soaking tub. Lower Level awaits your design ideas! Other highlights include: main floor Laundry/Mud Room, attached two car garage & more! Superb Deerfield schools, minutes to schools, parks, highway, dining, coffee shops, golf & forest preserves.
Property Specifics
| Single Family | |
| — | |
| Contemporary | |
| 1995 | |
| Full | |
| TIFFANY | |
| Yes | |
| 0.22 |
| Lake | |
| Thorngate | |
| 145 / Monthly | |
| Insurance,Other | |
| Lake Michigan,Public | |
| Public Sewer, Sewer-Storm | |
| 10652055 | |
| 15362050210000 |
Nearby Schools
| NAME: | DISTRICT: | DISTANCE: | |
|---|---|---|---|
|
Grade School
South Park Elementary School |
109 | — | |
|
Middle School
Charles J Caruso Middle School |
109 | Not in DB | |
|
High School
Deerfield High School |
113 | Not in DB | |
Property History
| DATE: | EVENT: | PRICE: | SOURCE: |
|---|---|---|---|
| 11 May, 2011 | Sold | $542,500 | MRED MLS |
| 29 Mar, 2011 | Under contract | $569,000 | MRED MLS |
| — | Last price change | $649,000 | MRED MLS |
| 24 May, 2010 | Listed for sale | $729,000 | MRED MLS |
| 30 Apr, 2020 | Sold | $470,000 | MRED MLS |
| 11 Mar, 2020 | Under contract | $498,888 | MRED MLS |
| — | Last price change | $515,000 | MRED MLS |
| 1 Mar, 2020 | Listed for sale | $515,000 | MRED MLS |
Room Specifics
Total Bedrooms: 4
Bedrooms Above Ground: 4
Bedrooms Below Ground: 0
Dimensions: —
Floor Type: Hardwood
Dimensions: —
Floor Type: Hardwood
Dimensions: —
Floor Type: Hardwood
Full Bathrooms: 3
Bathroom Amenities: Separate Shower,Double Sink,Soaking Tub
Bathroom in Basement: 0
Rooms: Other Room,Foyer,Walk In Closet
Basement Description: Unfinished
Other Specifics
| 2 | |
| — | |
| Asphalt | |
| Patio, Brick Paver Patio | |
| — | |
| 68X137X70X136 | |
| — | |
| Full | |
| Vaulted/Cathedral Ceilings, Hardwood Floors, First Floor Bedroom, First Floor Laundry, First Floor Full Bath, Built-in Features, Walk-In Closet(s) | |
| Double Oven, Microwave, Dishwasher, Refrigerator, Washer, Dryer, Disposal, Cooktop, Built-In Oven | |
| Not in DB | |
| Park, Lake, Sidewalks, Street Paved | |
| — | |
| — | |
| Double Sided, Gas Log, Gas Starter |
Tax History
| Year | Property Taxes |
|---|---|
| 2011 | $15,447 |
| 2020 | $18,313 |
Contact Agent
Nearby Similar Homes
Nearby Sold Comparables
Contact Agent
Listing Provided By
@properties




