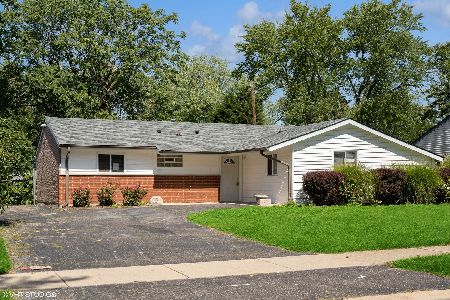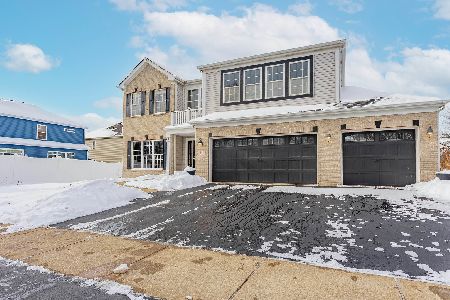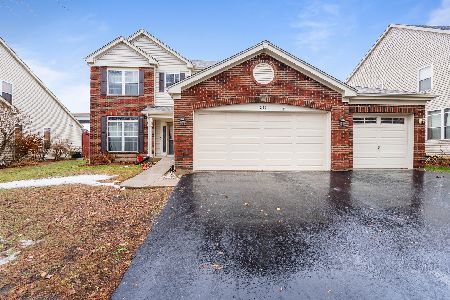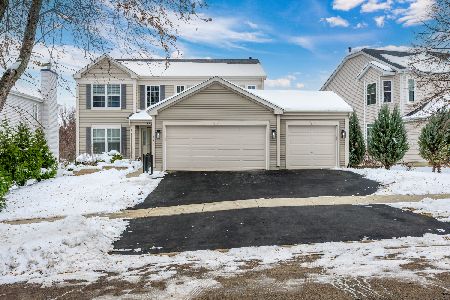706 Melissa Drive, Bolingbrook, Illinois 60440
$235,000
|
Sold
|
|
| Status: | Closed |
| Sqft: | 1,322 |
| Cost/Sqft: | $174 |
| Beds: | 3 |
| Baths: | 1 |
| Year Built: | 1984 |
| Property Taxes: | $5,505 |
| Days On Market: | 1526 |
| Lot Size: | 0,22 |
Description
You can say goodbye to stairs with this wonderful 3 bed/1 bath Ranch! This home is located on a corner lot with a large fenced-in yard, patio, and plenty of space for family and pets! The large kitchen has new counters, a range and a backsplash. The breakfast nook sits by the bay windows right next to the dining area. The master bedroom has a walk-in closet with built-in storage organizers. There is new vinyl flooring garage door, washer and dryer and newer siding. Close to highways, The Promenade, various shopping, and restaurants. This home sits on a slab foundation with no basement. Corner lots with a big yard like this one are hard to find, schedule your showing before it's gone.
Property Specifics
| Single Family | |
| — | |
| Ranch | |
| 1984 | |
| None | |
| — | |
| No | |
| 0.22 |
| Will | |
| — | |
| 0 / Not Applicable | |
| None | |
| Lake Michigan,Public | |
| Public Sewer | |
| 11276955 | |
| 1202124020210000 |
Nearby Schools
| NAME: | DISTRICT: | DISTANCE: | |
|---|---|---|---|
|
Grade School
John R Tibbott Elementary School |
365U | — | |
|
Middle School
Hubert H Humphrey Middle School |
365U | Not in DB | |
|
High School
Bolingbrook High School |
365U | Not in DB | |
Property History
| DATE: | EVENT: | PRICE: | SOURCE: |
|---|---|---|---|
| 24 Apr, 2008 | Sold | $194,000 | MRED MLS |
| 17 Mar, 2008 | Under contract | $199,900 | MRED MLS |
| 13 Mar, 2008 | Listed for sale | $199,900 | MRED MLS |
| 7 Mar, 2022 | Sold | $235,000 | MRED MLS |
| 31 Jan, 2022 | Under contract | $230,000 | MRED MLS |
| 21 Nov, 2021 | Listed for sale | $230,000 | MRED MLS |


















Room Specifics
Total Bedrooms: 3
Bedrooms Above Ground: 3
Bedrooms Below Ground: 0
Dimensions: —
Floor Type: Carpet
Dimensions: —
Floor Type: Hardwood
Full Bathrooms: 1
Bathroom Amenities: Soaking Tub
Bathroom in Basement: 0
Rooms: No additional rooms
Basement Description: Slab
Other Specifics
| 2 | |
| Concrete Perimeter | |
| Asphalt | |
| Patio, Storms/Screens | |
| Corner Lot,Fenced Yard,Sidewalks,Wood Fence | |
| 93X105 | |
| — | |
| None | |
| Wood Laminate Floors, First Floor Bedroom, First Floor Laundry, First Floor Full Bath, Built-in Features, Walk-In Closet(s), Open Floorplan, Some Carpeting, Granite Counters | |
| Range, Microwave, Dishwasher, Refrigerator, Washer, Dryer, Stainless Steel Appliance(s) | |
| Not in DB | |
| Sidewalks | |
| — | |
| — | |
| — |
Tax History
| Year | Property Taxes |
|---|---|
| 2008 | $3,986 |
| 2022 | $5,505 |
Contact Agent
Nearby Similar Homes
Nearby Sold Comparables
Contact Agent
Listing Provided By
Keller Williams Experience









