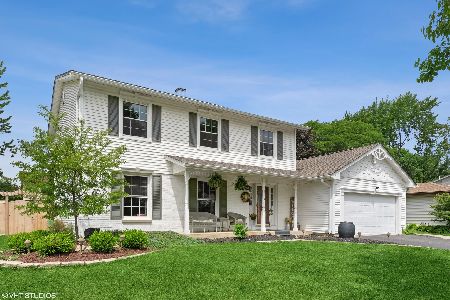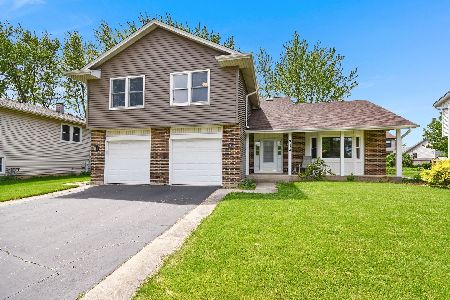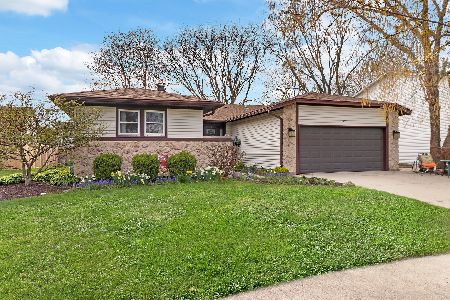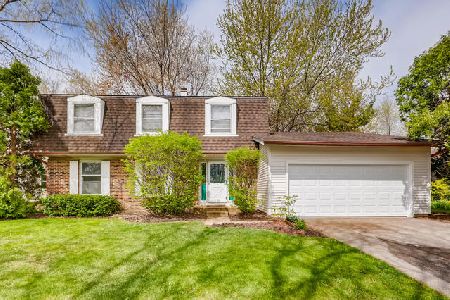706 Michigan Lane, Elk Grove Village, Illinois 60007
$375,000
|
Sold
|
|
| Status: | Closed |
| Sqft: | 2,114 |
| Cost/Sqft: | $177 |
| Beds: | 4 |
| Baths: | 3 |
| Year Built: | 1977 |
| Property Taxes: | $7,597 |
| Days On Market: | 2464 |
| Lot Size: | 0,18 |
Description
Everything about this house says INVITING. The curb appeal is amazing..beautifully landscaped with a brick paver Walk and big Front Porch where you can relax with a view of Clark Park across the street. The open floor plan is great for entertaining with room for everyone whether you are in the Living Room, formal Dining Room, relaxing by the Fireplace in the Family Room or the eat in Kitchen. METICULOUSLY maintained and updated with so many "extras"...Barn Door (to the garage), Dutch Door (to the yard), Bay Window (in the Kitchen), Hardwood Foyer and Crown Molding. New Windows, Siding and Patio Door '10, Hickory Cabinets, Granite Counter Tops and Stainless Appliances '10, Driveway and Sidewalk '12, Gutters, Roof & Downspouts '17. The back yard is every bit as lovely as the front yard with a Chicago brick paver Patio and more beautiful landscaping.
Property Specifics
| Single Family | |
| — | |
| — | |
| 1977 | |
| None | |
| FAIRFAX | |
| No | |
| 0.18 |
| Cook | |
| — | |
| 0 / Not Applicable | |
| None | |
| Lake Michigan | |
| Public Sewer | |
| 10357024 | |
| 07361030100000 |
Property History
| DATE: | EVENT: | PRICE: | SOURCE: |
|---|---|---|---|
| 27 Jun, 2019 | Sold | $375,000 | MRED MLS |
| 4 May, 2019 | Under contract | $375,000 | MRED MLS |
| 24 Apr, 2019 | Listed for sale | $375,000 | MRED MLS |
| 9 Aug, 2021 | Sold | $405,000 | MRED MLS |
| 25 Jun, 2021 | Under contract | $409,998 | MRED MLS |
| 22 Jun, 2021 | Listed for sale | $409,998 | MRED MLS |
Room Specifics
Total Bedrooms: 4
Bedrooms Above Ground: 4
Bedrooms Below Ground: 0
Dimensions: —
Floor Type: Carpet
Dimensions: —
Floor Type: Carpet
Dimensions: —
Floor Type: Carpet
Full Bathrooms: 3
Bathroom Amenities: —
Bathroom in Basement: 0
Rooms: No additional rooms
Basement Description: Crawl
Other Specifics
| 2 | |
| — | |
| Asphalt | |
| Porch, Brick Paver Patio | |
| Fenced Yard,Park Adjacent | |
| 74X105 | |
| — | |
| Full | |
| First Floor Laundry, Walk-In Closet(s) | |
| Range, Microwave, Dishwasher, Refrigerator, Washer, Dryer, Disposal | |
| Not in DB | |
| — | |
| — | |
| — | |
| Attached Fireplace Doors/Screen, Electric |
Tax History
| Year | Property Taxes |
|---|---|
| 2019 | $7,597 |
| 2021 | $9,156 |
Contact Agent
Nearby Similar Homes
Nearby Sold Comparables
Contact Agent
Listing Provided By
RE/MAX Central Inc.










