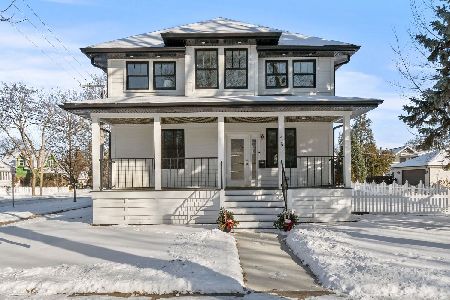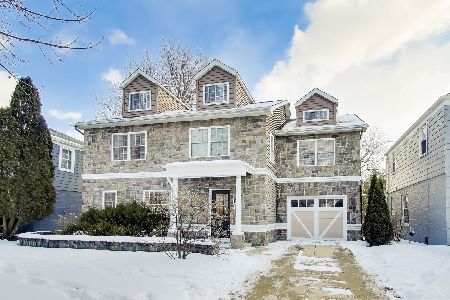706 Miner Street, Arlington Heights, Illinois 60004
$499,000
|
Sold
|
|
| Status: | Closed |
| Sqft: | 2,341 |
| Cost/Sqft: | $222 |
| Beds: | 4 |
| Baths: | 3 |
| Year Built: | 1965 |
| Property Taxes: | $2,733 |
| Days On Market: | 3019 |
| Lot Size: | 0,18 |
Description
LIKE NEW home ready to move in before the holidays! This beautiful, close to downtown home offers 2341 square feet of living space enriched and redone from floor to ceiling. The open floor plan is perfect for today's lifestyle with flexible space for family and play. 1st floor bedroom/office plus full bath. Model kitchen features popular white and gray cabinets, quartz counter tops and new stainless steel appliances. Rich hardwood flooring. This home has it all including a luxury master bath, four bedrooms, three full baths and finished basement. Conveniently located across from Recreation Park. New 200 amp underground service and A/C. Enjoy downtown living with everything Arlington Heights has to offer. Call today for an exclusive showing.
Property Specifics
| Single Family | |
| — | |
| Cape Cod | |
| 1965 | |
| Partial | |
| CUSTOM | |
| No | |
| 0.18 |
| Cook | |
| Recreation Park | |
| 0 / Not Applicable | |
| None | |
| Lake Michigan | |
| Public Sewer | |
| 09786824 | |
| 03294160100000 |
Nearby Schools
| NAME: | DISTRICT: | DISTANCE: | |
|---|---|---|---|
|
Grade School
Windsor Elementary School |
25 | — | |
|
Middle School
South Middle School |
25 | Not in DB | |
|
High School
Prospect High School |
214 | Not in DB | |
Property History
| DATE: | EVENT: | PRICE: | SOURCE: |
|---|---|---|---|
| 4 Aug, 2016 | Sold | $297,000 | MRED MLS |
| 9 Jul, 2016 | Under contract | $319,000 | MRED MLS |
| 14 Jun, 2016 | Listed for sale | $319,000 | MRED MLS |
| 8 Jan, 2018 | Sold | $499,000 | MRED MLS |
| 13 Nov, 2017 | Under contract | $519,000 | MRED MLS |
| 26 Oct, 2017 | Listed for sale | $519,000 | MRED MLS |
Room Specifics
Total Bedrooms: 4
Bedrooms Above Ground: 4
Bedrooms Below Ground: 0
Dimensions: —
Floor Type: Hardwood
Dimensions: —
Floor Type: Hardwood
Dimensions: —
Floor Type: Carpet
Full Bathrooms: 3
Bathroom Amenities: —
Bathroom in Basement: 0
Rooms: Great Room,Play Room
Basement Description: Partially Finished
Other Specifics
| 1 | |
| Concrete Perimeter | |
| Asphalt | |
| Patio | |
| Corner Lot | |
| 132X60 | |
| Unfinished | |
| Full | |
| Hardwood Floors, First Floor Bedroom, First Floor Full Bath | |
| Double Oven, Range, Microwave, Dishwasher, Refrigerator, Washer, Dryer, Disposal | |
| Not in DB | |
| Sidewalks, Street Lights, Street Paved | |
| — | |
| — | |
| — |
Tax History
| Year | Property Taxes |
|---|---|
| 2016 | $5,364 |
| 2018 | $2,733 |
Contact Agent
Nearby Similar Homes
Nearby Sold Comparables
Contact Agent
Listing Provided By
Baird & Warner









