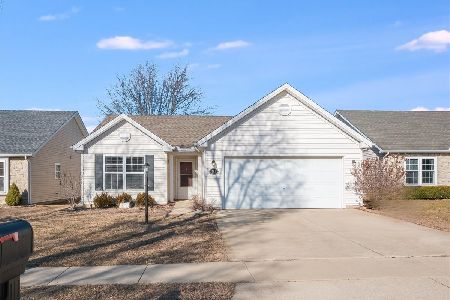706 Newton Drive, Champaign, Illinois 61822
$137,800
|
Sold
|
|
| Status: | Closed |
| Sqft: | 1,182 |
| Cost/Sqft: | $123 |
| Beds: | 2 |
| Baths: | 2 |
| Year Built: | 2005 |
| Property Taxes: | $3,996 |
| Days On Market: | 2205 |
| Lot Size: | 0,00 |
Description
This house has it all! A must see! 2 bedroom 2 full bath home in popular Ashland Park Subdivision. Open floor plan, spacious living room with vaulted ceilings. Heated porcelain floors in main entry and living room. Master suite includes full bath and walk in closet. All new appliances. Fully fenced back yard with no maintenance turf, and butterfly garden. All new blinds, fresh paint, brand new HVAC trane system with Nexia touchscreen smart control. Nest protect smart carbon monoxide and smoke detectors. Schedule your appointment today!
Property Specifics
| Single Family | |
| — | |
| Ranch | |
| 2005 | |
| None | |
| — | |
| No | |
| — |
| Champaign | |
| Ashland Park | |
| 55 / Annual | |
| None | |
| Public | |
| Public Sewer | |
| 10614448 | |
| 411436102006 |
Nearby Schools
| NAME: | DISTRICT: | DISTANCE: | |
|---|---|---|---|
|
Grade School
Unit 4 Of Choice |
4 | — | |
|
Middle School
Champaign/middle Call Unit 4 351 |
4 | Not in DB | |
|
High School
Central High School |
4 | Not in DB | |
Property History
| DATE: | EVENT: | PRICE: | SOURCE: |
|---|---|---|---|
| 14 May, 2010 | Sold | $125,000 | MRED MLS |
| 21 Feb, 2010 | Under contract | $129,400 | MRED MLS |
| 9 Jan, 2010 | Listed for sale | $0 | MRED MLS |
| 22 Jul, 2013 | Sold | $122,000 | MRED MLS |
| 1 May, 2013 | Under contract | $123,000 | MRED MLS |
| 18 Apr, 2013 | Listed for sale | $123,000 | MRED MLS |
| 4 Nov, 2016 | Sold | $127,900 | MRED MLS |
| 27 Sep, 2016 | Under contract | $129,900 | MRED MLS |
| 6 Sep, 2016 | Listed for sale | $129,900 | MRED MLS |
| 5 Mar, 2020 | Sold | $137,800 | MRED MLS |
| 10 Feb, 2020 | Under contract | $145,000 | MRED MLS |
| — | Last price change | $149,000 | MRED MLS |
| 24 Jan, 2020 | Listed for sale | $149,000 | MRED MLS |
Room Specifics
Total Bedrooms: 2
Bedrooms Above Ground: 2
Bedrooms Below Ground: 0
Dimensions: —
Floor Type: —
Full Bathrooms: 2
Bathroom Amenities: —
Bathroom in Basement: 0
Rooms: Breakfast Room
Basement Description: None
Other Specifics
| — | |
| Concrete Perimeter | |
| Concrete | |
| Patio | |
| — | |
| 50 X 103.5 | |
| — | |
| Full | |
| Vaulted/Cathedral Ceilings, Heated Floors, First Floor Bedroom, First Floor Laundry, First Floor Full Bath, Walk-In Closet(s) | |
| Range, Microwave, Dishwasher, Refrigerator, Disposal | |
| Not in DB | |
| Park | |
| — | |
| — | |
| — |
Tax History
| Year | Property Taxes |
|---|---|
| 2010 | $2,916 |
| 2013 | $2,902 |
| 2016 | $3,040 |
| 2020 | $3,996 |
Contact Agent
Nearby Similar Homes
Nearby Sold Comparables
Contact Agent
Listing Provided By
The McDonald Group





