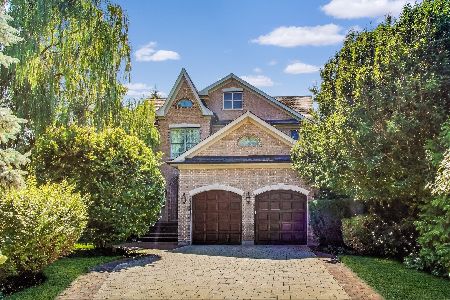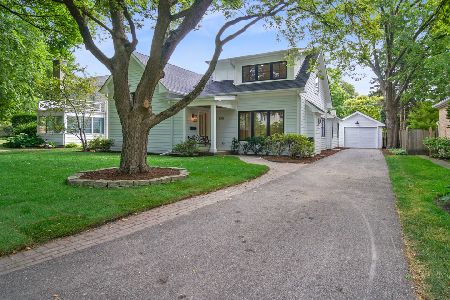706 Ouilmette Lane, Wilmette, Illinois 60091
$1,595,000
|
Sold
|
|
| Status: | Closed |
| Sqft: | 4,045 |
| Cost/Sqft: | $394 |
| Beds: | 4 |
| Baths: | 5 |
| Year Built: | 2001 |
| Property Taxes: | $19,417 |
| Days On Market: | 332 |
| Lot Size: | 0,00 |
Description
Pristine 2001 build in the heart of Wilmette! Located in the Harper Elementary School District, this home has been lovingly maintained by the same owner since 2003. The first floor offers a grand two-story entry way that is flooded with light. As you walk in your large foyer, the formal living room and dining room greet you with more natural light and unique architectural details. The east facing gourmet kitchen, recently updated with sleek quartz countertops and modern appliances, beckons with its spacious layout and adjacent cozy family room-perfect for hosting gatherings of any size. Additional first-floor amenities include two sets of sliding doors to the patio, two fireplaces (one decorative), a walk-in pantry, powder room, and the convenience of an attached two-car garage. The 2nd floor offers four generously proportioned bedrooms including the primary suite plus two additional full bathrooms and laundry. The primary suite offers an extra-large walk-in closet and spa like bathroom. The lower level offers two large flexible living areas, a kitchenette and full bathroom. The lower level is accessible from the main staircase on the 1st floor but also offers a unique separate entrance from the garage making this lower level the perfect space for guests. The home also provides ample storage space on every level. Outside, the backyard is an oasis by itself with a brick paved patio and beautiful professional landscaping all enclosed offering privacy from all angles. With numerous updates throughout, this home is impeccably maintained and move-in ready, promising a lifestyle of comfort, convenience, and timeless beauty. Walk to all three schools, Kindergarten through 8th grade, community playfields, recreation centers and more. Quick close and possession date available.
Property Specifics
| Single Family | |
| — | |
| — | |
| 2001 | |
| — | |
| — | |
| No | |
| — |
| Cook | |
| — | |
| — / Not Applicable | |
| — | |
| — | |
| — | |
| 12270119 | |
| 05331030400000 |
Nearby Schools
| NAME: | DISTRICT: | DISTANCE: | |
|---|---|---|---|
|
Grade School
Harper Elementary School |
39 | — | |
|
Middle School
Highcrest Middle School |
39 | Not in DB | |
|
High School
New Trier Twp H.s. Northfield/wi |
203 | Not in DB | |
Property History
| DATE: | EVENT: | PRICE: | SOURCE: |
|---|---|---|---|
| 23 Jan, 2025 | Sold | $1,595,000 | MRED MLS |
| 21 Jan, 2025 | Under contract | $1,595,000 | MRED MLS |
| 21 Jan, 2025 | Listed for sale | $1,595,000 | MRED MLS |
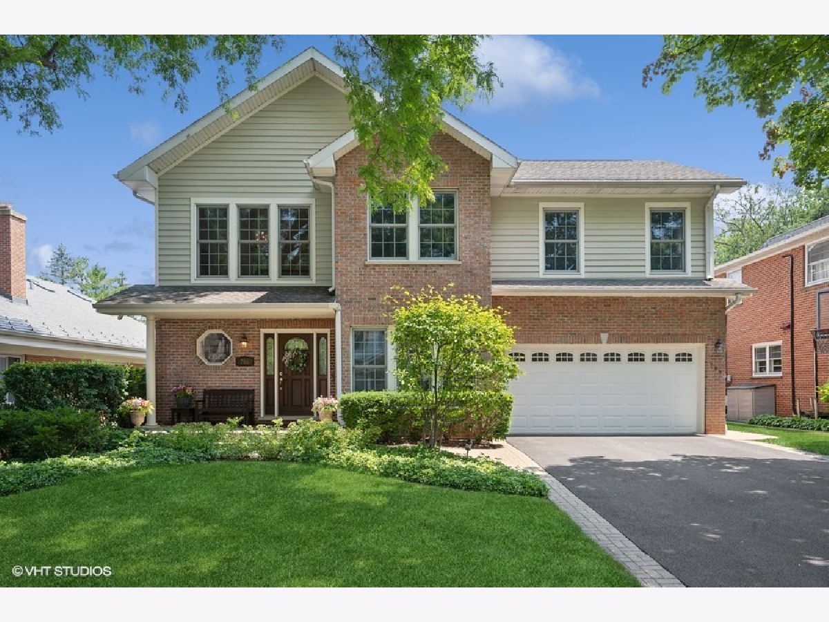
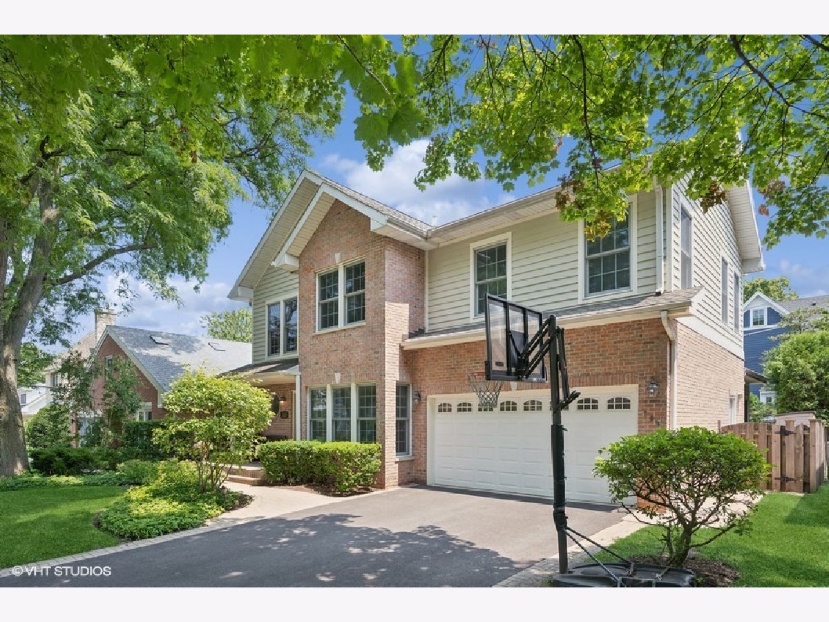
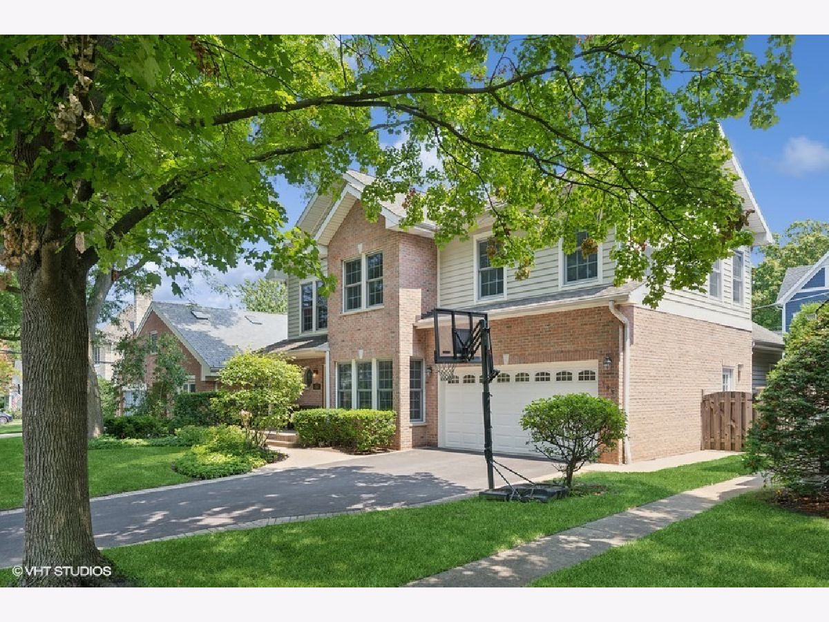
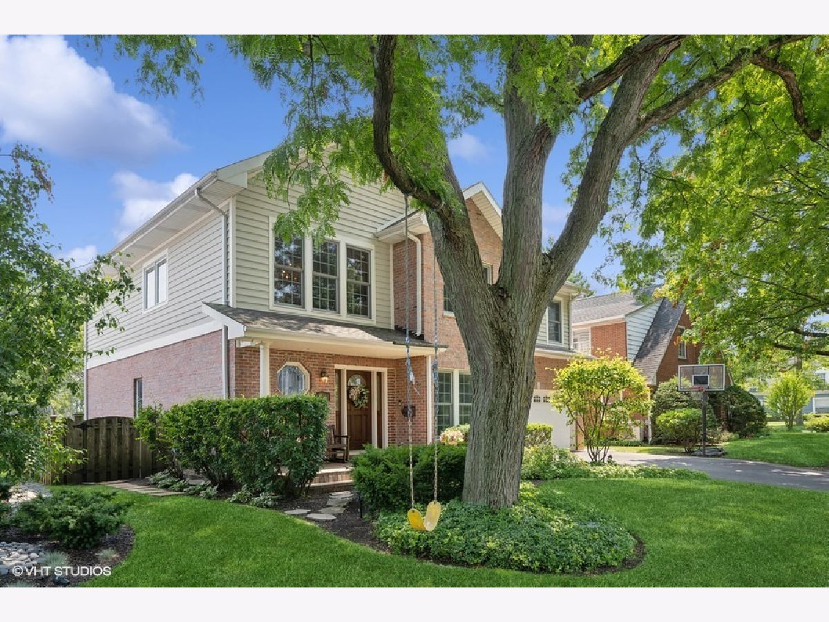
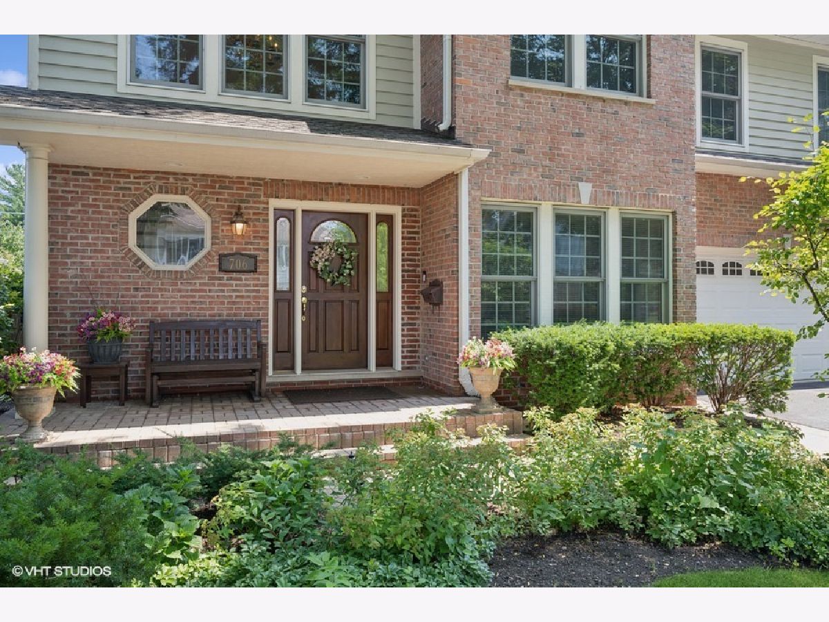
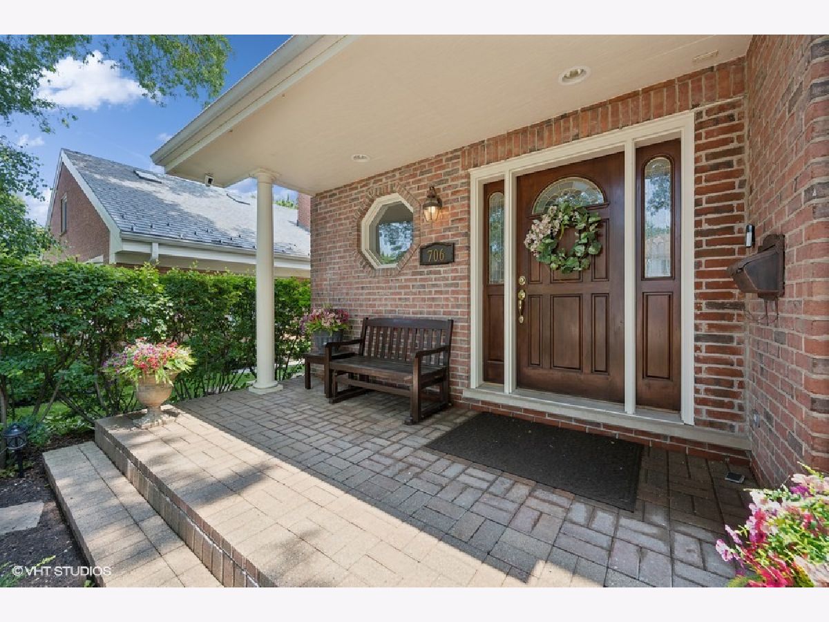
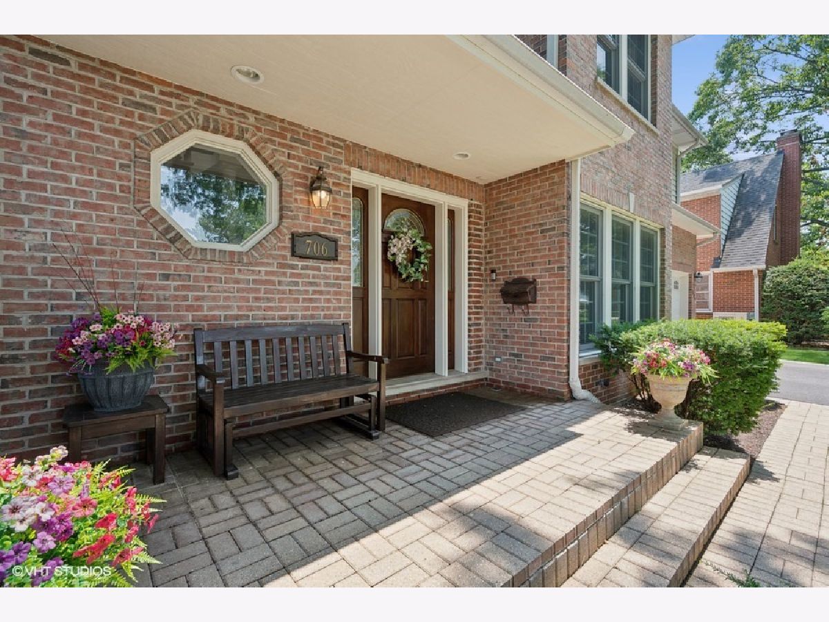
Room Specifics
Total Bedrooms: 4
Bedrooms Above Ground: 4
Bedrooms Below Ground: 0
Dimensions: —
Floor Type: —
Dimensions: —
Floor Type: —
Dimensions: —
Floor Type: —
Full Bathrooms: 5
Bathroom Amenities: —
Bathroom in Basement: 1
Rooms: —
Basement Description: Finished
Other Specifics
| 2 | |
| — | |
| Asphalt,Brick | |
| — | |
| — | |
| 60X113 | |
| Pull Down Stair | |
| — | |
| — | |
| — | |
| Not in DB | |
| — | |
| — | |
| — | |
| — |
Tax History
| Year | Property Taxes |
|---|---|
| 2025 | $19,417 |
Contact Agent
Nearby Similar Homes
Nearby Sold Comparables
Contact Agent
Listing Provided By
@properties Christie's International Real Estate





