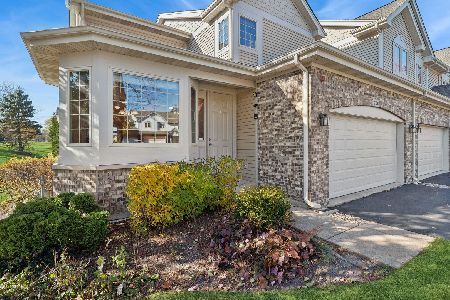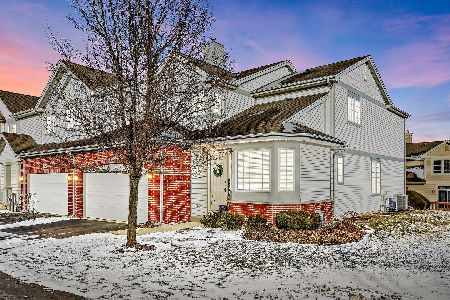706 Owl Creek Lane, Gurnee, Illinois 60031
$262,000
|
Sold
|
|
| Status: | Closed |
| Sqft: | 2,540 |
| Cost/Sqft: | $108 |
| Beds: | 3 |
| Baths: | 3 |
| Year Built: | 2006 |
| Property Taxes: | $8,050 |
| Days On Market: | 3868 |
| Lot Size: | 0,00 |
Description
STUNNING END UNIT W/MANY BUILDER UPGRADES. KIT BOASTS BAYED EATING AREA, BFAST BAR, GRANITE, & SS APPS. BEAUTIFUL DR. 2 STRY LV RM W/FP, HW FLRS & SLIDER TO PRIVATE DECK. 1st FLR MSTR W/VAULTED CEILING, LRG WIC & PRIVATE BATH W/LRG TUB & DUAL SINKS. 2ND FLR W/PLUSH CARPET, LOFT, BONUS RM & 2 LRG BR'S W/WIC'S & C FANS. XTRA LRG SHARED BA. 1st FLR LNDRY W/NEWER W&D. BACKS TO WALKING TRAIL. 2 CAR GAR. NEW SUMP PUMP
Property Specifics
| Condos/Townhomes | |
| 2 | |
| — | |
| 2006 | |
| Full | |
| — | |
| No | |
| — |
| Lake | |
| Chelsey Crossing | |
| 210 / Monthly | |
| Insurance,Security,Exterior Maintenance,Lawn Care,Snow Removal | |
| Public | |
| Public Sewer | |
| 08950827 | |
| 07283140130000 |
Nearby Schools
| NAME: | DISTRICT: | DISTANCE: | |
|---|---|---|---|
|
Grade School
Woodland Elementary School |
50 | — | |
|
Middle School
Woodland Intermediate School |
50 | Not in DB | |
|
High School
Warren Township High School |
121 | Not in DB | |
Property History
| DATE: | EVENT: | PRICE: | SOURCE: |
|---|---|---|---|
| 15 Sep, 2015 | Sold | $262,000 | MRED MLS |
| 31 Jul, 2015 | Under contract | $275,000 | MRED MLS |
| 11 Jun, 2015 | Listed for sale | $275,000 | MRED MLS |
| 19 Dec, 2025 | Under contract | $389,000 | MRED MLS |
| 5 Dec, 2025 | Listed for sale | $389,000 | MRED MLS |
Room Specifics
Total Bedrooms: 3
Bedrooms Above Ground: 3
Bedrooms Below Ground: 0
Dimensions: —
Floor Type: Carpet
Dimensions: —
Floor Type: Carpet
Full Bathrooms: 3
Bathroom Amenities: Separate Shower,Double Sink,Soaking Tub
Bathroom in Basement: 0
Rooms: Bonus Room,Eating Area,Loft
Basement Description: Unfinished
Other Specifics
| 2 | |
| — | |
| — | |
| Deck, Storms/Screens, End Unit | |
| Landscaped | |
| COMMON | |
| — | |
| Full | |
| Vaulted/Cathedral Ceilings, Hardwood Floors, First Floor Bedroom, First Floor Laundry, First Floor Full Bath | |
| Range, Microwave, Dishwasher, Refrigerator, Washer, Dryer, Disposal, Stainless Steel Appliance(s) | |
| Not in DB | |
| — | |
| — | |
| — | |
| Attached Fireplace Doors/Screen, Gas Log |
Tax History
| Year | Property Taxes |
|---|---|
| 2015 | $8,050 |
| 2025 | $8,783 |
Contact Agent
Nearby Similar Homes
Nearby Sold Comparables
Contact Agent
Listing Provided By
RE/MAX Top Performers






