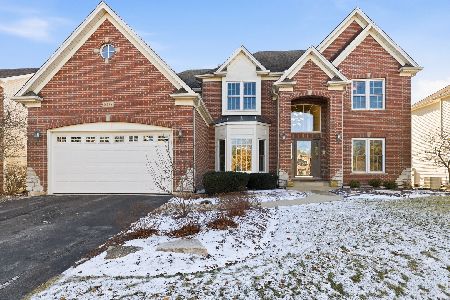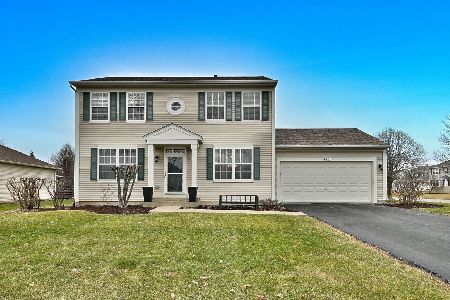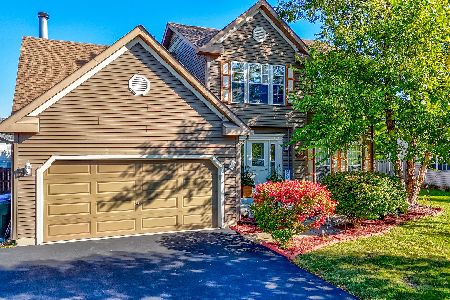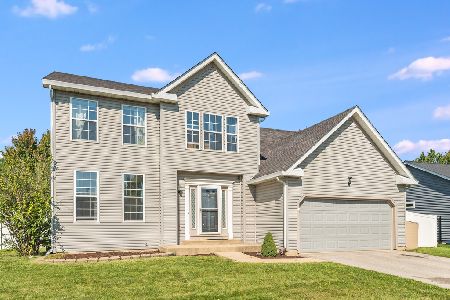706 Richmond Drive, Oswego, Illinois 60543
$230,000
|
Sold
|
|
| Status: | Closed |
| Sqft: | 1,445 |
| Cost/Sqft: | $165 |
| Beds: | 2 |
| Baths: | 2 |
| Year Built: | 1996 |
| Property Taxes: | $7,232 |
| Days On Market: | 2304 |
| Lot Size: | 0,23 |
Description
Freshly renovated ranch home. Neighborhood convenient to Route 34 and retail. 2 bedrooms plus office/den, 2 full baths. New maintenance free exterior, home freshly painted, new floors, new shaker kitchen cabinets, granite counter tops, new upgraded Kenmore stainless steel appliances, new bathroom vanities, master double sink, new air conditioner, new light fixtures. Vaulted ceilings in living room, kitchen, master bedroom. Ceiling fans in bedrooms. 2.5 car garage with storage space. Office/den easily converted into a 3rd bedroom. Brick paver patio. Arlo Pro 2 security cameras. Yard 75% fenced.
Property Specifics
| Single Family | |
| — | |
| Ranch | |
| 1996 | |
| Partial | |
| — | |
| No | |
| 0.23 |
| Kendall | |
| Heritage Of Oswego | |
| 0 / Not Applicable | |
| None | |
| Public,Community Well | |
| Sewer-Storm | |
| 10544585 | |
| 0310129028 |
Nearby Schools
| NAME: | DISTRICT: | DISTANCE: | |
|---|---|---|---|
|
Grade School
Long Beach Elementary School |
308 | — | |
|
Middle School
Plank Junior High School |
308 | Not in DB | |
|
High School
Oswego East High School |
308 | Not in DB | |
Property History
| DATE: | EVENT: | PRICE: | SOURCE: |
|---|---|---|---|
| 13 Mar, 2007 | Sold | $236,000 | MRED MLS |
| 2 Feb, 2007 | Under contract | $247,500 | MRED MLS |
| 14 Jan, 2007 | Listed for sale | $247,500 | MRED MLS |
| 23 Dec, 2019 | Sold | $230,000 | MRED MLS |
| 1 Dec, 2019 | Under contract | $238,500 | MRED MLS |
| — | Last price change | $242,500 | MRED MLS |
| 10 Oct, 2019 | Listed for sale | $242,500 | MRED MLS |
Room Specifics
Total Bedrooms: 2
Bedrooms Above Ground: 2
Bedrooms Below Ground: 0
Dimensions: —
Floor Type: Vinyl
Full Bathrooms: 2
Bathroom Amenities: Double Sink
Bathroom in Basement: 0
Rooms: No additional rooms
Basement Description: Unfinished,Crawl
Other Specifics
| 2 | |
| Concrete Perimeter | |
| Asphalt | |
| Patio | |
| Landscaped | |
| 110X90X72X116 | |
| — | |
| Full | |
| Vaulted/Cathedral Ceilings, Skylight(s), First Floor Bedroom, First Floor Full Bath | |
| Range, Microwave, Dishwasher, Refrigerator, Washer, Dryer, Disposal | |
| Not in DB | |
| — | |
| — | |
| — | |
| — |
Tax History
| Year | Property Taxes |
|---|---|
| 2007 | $4,451 |
| 2019 | $7,232 |
Contact Agent
Nearby Similar Homes
Nearby Sold Comparables
Contact Agent
Listing Provided By
Prello Realty, Inc.









