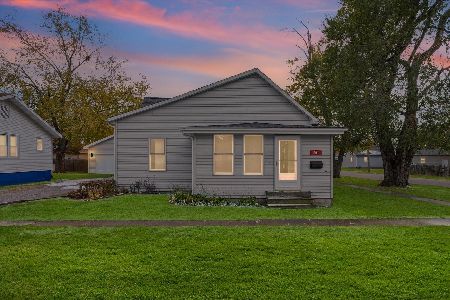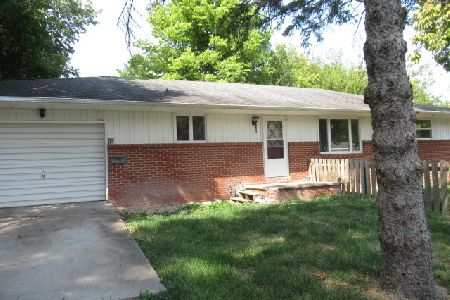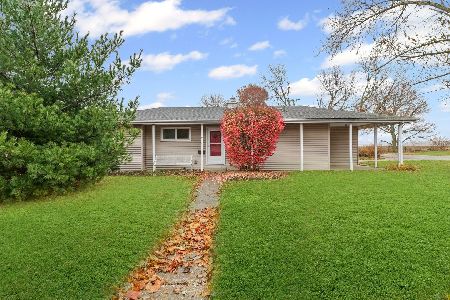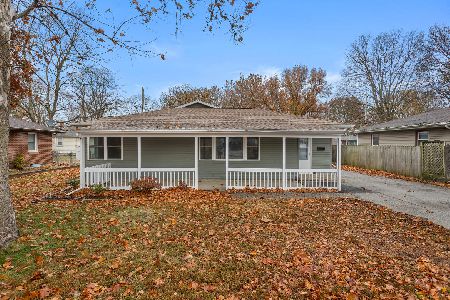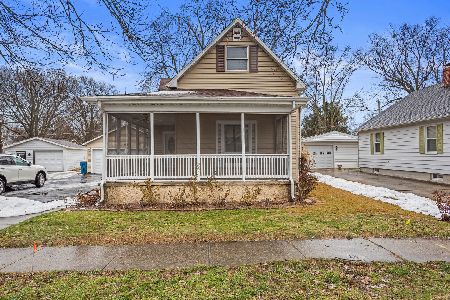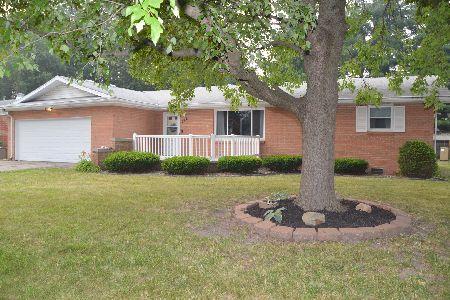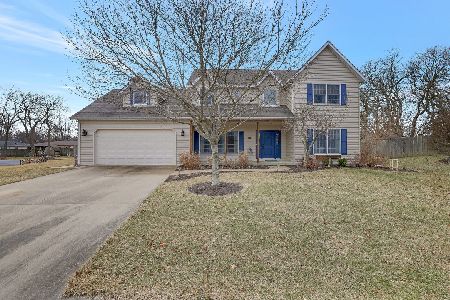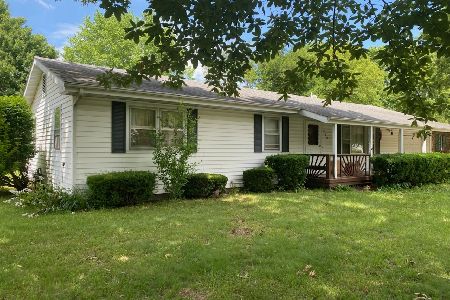706 Robert Webb Drive, Monticello, Illinois 61856
$125,000
|
Sold
|
|
| Status: | Closed |
| Sqft: | 1,496 |
| Cost/Sqft: | $89 |
| Beds: | 2 |
| Baths: | 2 |
| Year Built: | 1970 |
| Property Taxes: | $2,181 |
| Days On Market: | 2449 |
| Lot Size: | 0,00 |
Description
There are so many features you are going to love in this all brick ranch! There is ample living space in the large living room and family room, that could also function as a dining room, right off of the kitchen. The kitchen features brand new appliances and counter tops! The bathroom has been completely remodeled and includes a heated tub and double sinks! The sun room, that looks over the fenced in back yard, is heated and cooled so that it can be enjoyed year around. All of this plus the furnace and a/c are only 1 year old and the water heater is only 2 years old!
Property Specifics
| Single Family | |
| — | |
| Ranch | |
| 1970 | |
| None | |
| — | |
| No | |
| — |
| Piatt | |
| Ridgeview | |
| 0 / Not Applicable | |
| None | |
| Public | |
| Public Sewer | |
| 10382961 | |
| 05005400143200 |
Nearby Schools
| NAME: | DISTRICT: | DISTANCE: | |
|---|---|---|---|
|
Grade School
Monticello Elementary |
25 | — | |
|
Middle School
Monticello Junior High School |
25 | Not in DB | |
|
High School
Monticello High School |
25 | Not in DB | |
Property History
| DATE: | EVENT: | PRICE: | SOURCE: |
|---|---|---|---|
| 10 Jun, 2010 | Sold | $115,000 | MRED MLS |
| 28 Mar, 2010 | Under contract | $123,500 | MRED MLS |
| — | Last price change | $128,900 | MRED MLS |
| 9 Dec, 2009 | Listed for sale | $0 | MRED MLS |
| 19 Aug, 2019 | Sold | $125,000 | MRED MLS |
| 8 Jul, 2019 | Under contract | $132,500 | MRED MLS |
| — | Last price change | $137,500 | MRED MLS |
| 23 May, 2019 | Listed for sale | $137,500 | MRED MLS |
| 1 Aug, 2023 | Sold | $174,900 | MRED MLS |
| 30 Jun, 2023 | Under contract | $174,900 | MRED MLS |
| 27 Jun, 2023 | Listed for sale | $174,900 | MRED MLS |
Room Specifics
Total Bedrooms: 2
Bedrooms Above Ground: 2
Bedrooms Below Ground: 0
Dimensions: —
Floor Type: Carpet
Full Bathrooms: 2
Bathroom Amenities: Double Sink,Soaking Tub
Bathroom in Basement: 0
Rooms: Heated Sun Room
Basement Description: Crawl
Other Specifics
| 2 | |
| — | |
| — | |
| Deck | |
| Fenced Yard | |
| 87 X 117 | |
| — | |
| Half | |
| First Floor Bedroom, First Floor Laundry | |
| Range, Dishwasher, Refrigerator, Disposal | |
| Not in DB | |
| — | |
| — | |
| — | |
| Gas Log |
Tax History
| Year | Property Taxes |
|---|---|
| 2010 | $786 |
| 2019 | $2,181 |
| 2023 | $2,683 |
Contact Agent
Nearby Similar Homes
Nearby Sold Comparables
Contact Agent
Listing Provided By
KELLER WILLIAMS-TREC-MONT

